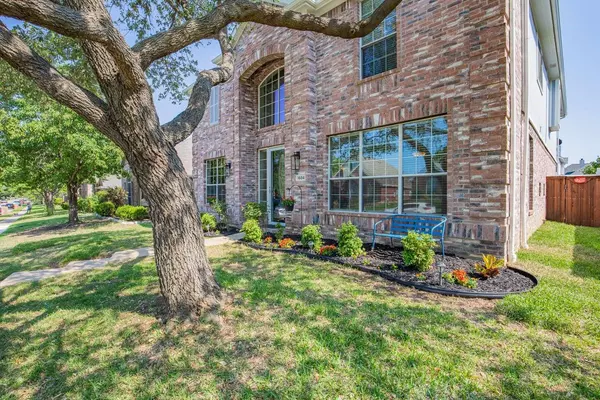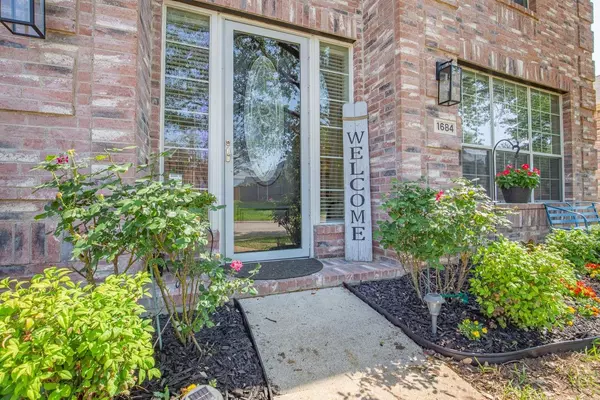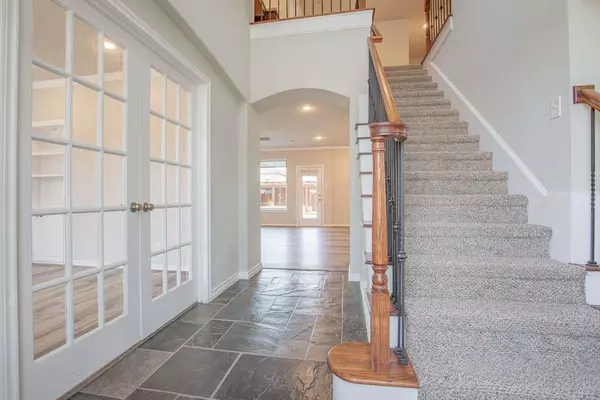$495,000
For more information regarding the value of a property, please contact us for a free consultation.
4 Beds
3 Baths
2,854 SqFt
SOLD DATE : 08/25/2022
Key Details
Property Type Single Family Home
Sub Type Single Family Residence
Listing Status Sold
Purchase Type For Sale
Square Footage 2,854 sqft
Price per Sqft $173
Subdivision Garden Oak Estates Ph 4
MLS Listing ID 20059369
Sold Date 08/25/22
Bedrooms 4
Full Baths 2
Half Baths 1
HOA Y/N None
Year Built 1997
Annual Tax Amount $6,725
Lot Size 5,009 Sqft
Acres 0.115
Property Description
Backyard Oasis! Privacy Fence with electric gate, No HOA Fees! Newly updated home move in ready and perfect for a growing household. You will fall in love as you walk into the home to see a huge picture window revealing your backyard oasis! A beautifully landscaped area accents your pool, hot tub, deck and pergola. Perfect area for entertaining you and your guests! Large privacy fence with a motorized gated entrance to the garage via alley which fully opens the backyard allowing for more room to entertain. New countertops, paint and flooring throughout means move in ready. Downstairs includes the open great room with views of the pool via a large picture window. Media room, wet bar, built in desk in loft
Location
State TX
County Denton
Community Curbs, Sidewalks
Direction Located in Garden Oak Estates near Garden Ridge and Valley Ridge
Rooms
Dining Room 1
Interior
Interior Features Built-in Features, Cable TV Available, Decorative Lighting, Double Vanity, Flat Screen Wiring, Granite Counters, High Speed Internet Available, Kitchen Island, Loft, Open Floorplan, Pantry, Smart Home System, Sound System Wiring, Vaulted Ceiling(s), Walk-In Closet(s), Wet Bar, Wired for Data
Heating Central, ENERGY STAR Qualified Equipment
Cooling Ceiling Fan(s), Central Air, ENERGY STAR Qualified Equipment
Flooring Carpet, Luxury Vinyl Plank, Slate
Fireplaces Number 1
Fireplaces Type Family Room, Gas, Gas Logs
Equipment Home Theater, Satellite Dish, TV Antenna
Appliance Dishwasher, Disposal, Electric Oven, Electric Water Heater, Gas Water Heater, Microwave, Refrigerator
Heat Source Central, ENERGY STAR Qualified Equipment
Laundry Electric Dryer Hookup, Utility Room, Full Size W/D Area
Exterior
Exterior Feature Garden(s), Rain Gutters
Garage Spaces 2.0
Carport Spaces 2
Pool Fenced, Heated, In Ground, Pool/Spa Combo, Pump, Salt Water, Water Feature, Waterfall
Community Features Curbs, Sidewalks
Utilities Available Alley, Cable Available, City Sewer, City Water, Electricity Connected, Individual Gas Meter, Individual Water Meter
Roof Type Composition
Garage Yes
Private Pool 1
Building
Story Two
Foundation Slab
Structure Type Brick,Wood
Schools
School District Lewisville Isd
Others
Restrictions None
Ownership Bruce Cline
Acceptable Financing Cash, Conventional
Listing Terms Cash, Conventional
Financing Conventional
Read Less Info
Want to know what your home might be worth? Contact us for a FREE valuation!

Our team is ready to help you sell your home for the highest possible price ASAP

©2025 North Texas Real Estate Information Systems.
Bought with Cristobal Salinas • JPAR Dallas
"My job is to find and attract mastery-based agents to the office, protect the culture, and make sure everyone is happy! "






