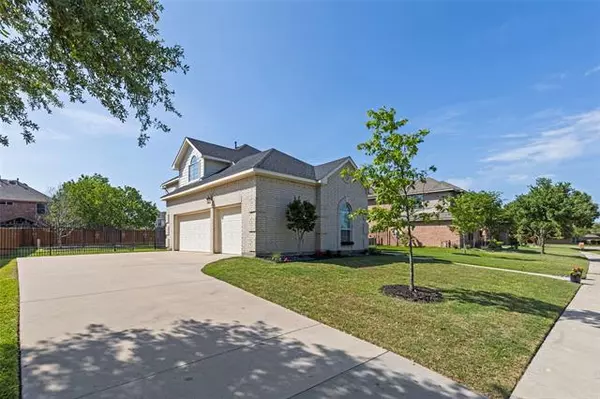$550,000
For more information regarding the value of a property, please contact us for a free consultation.
4 Beds
3 Baths
2,525 SqFt
SOLD DATE : 06/16/2022
Key Details
Property Type Single Family Home
Sub Type Single Family Residence
Listing Status Sold
Purchase Type For Sale
Square Footage 2,525 sqft
Price per Sqft $217
Subdivision Lakes Of Trophy Club Ph 1
MLS Listing ID 20053050
Sold Date 06/16/22
Style Traditional
Bedrooms 4
Full Baths 2
Half Baths 1
HOA Fees $47/ann
HOA Y/N Mandatory
Year Built 1998
Annual Tax Amount $7,214
Lot Size 9,713 Sqft
Acres 0.223
Property Description
*MULTIPLE OFFERS RECEIVED - DEADLINE TO SUBMIT HIGHEST & BEST IS MONDAY, MAY 16TH AT 12 NOON*. Wonderfully updated 4 bedroom home with 3 car car garage and SPECTACULAR WATER VIEWS in popular Lakes Of Trophy Club neighborhood! Large windows throughout offer an abundance of natural light and highlight the bright open floor plan. Recent updates include luxury vinyl flooring in light oak, freshly painted white kitchen cabinets, quartz counters, all new lighting and hardware, newer roof (2017), one newer AC unit (2021), newer dishwasher, newer sprinkler system, landscaping, and more... The backyard features a large inviting covered patio and lush lawn for kids and pets with plenty of room for play. *Please note that the 4th bedroom is currently being used as a game room. It offers a large walk-in closet as well as a second closet with shelves and access to a large walk-in attic space. Close to shopping, dining, and the new Charles Schwab complex. SELLER REQUESTS LEASEBACK THROUGH 7-1.
Location
State TX
County Denton
Direction HWY 114 to Trophy Club Drive, turn left on Village Trail, right on Lakeshore Drive. Home will be on the left with views of the lake
Rooms
Dining Room 2
Interior
Interior Features Cable TV Available, Chandelier, Decorative Lighting, Double Vanity, Eat-in Kitchen, Granite Counters, High Speed Internet Available, Kitchen Island, Open Floorplan, Sound System Wiring
Heating Central, Electric, Zoned
Cooling Ceiling Fan(s), Central Air, Electric, Zoned
Flooring Carpet, Ceramic Tile, Luxury Vinyl Plank
Fireplaces Number 1
Fireplaces Type Gas Logs, Gas Starter, Living Room
Appliance Dishwasher, Disposal, Electric Oven, Electric Range, Gas Water Heater, Microwave, Plumbed for Ice Maker, Vented Exhaust Fan
Heat Source Central, Electric, Zoned
Laundry Electric Dryer Hookup, Full Size W/D Area, Washer Hookup
Exterior
Exterior Feature Covered Deck, Covered Patio/Porch
Garage Spaces 3.0
Fence Wood
Utilities Available Asphalt, Curbs, Individual Gas Meter, Individual Water Meter, MUD Water
Roof Type Composition
Garage Yes
Building
Lot Description Few Trees, Interior Lot, Landscaped, Lrg. Backyard Grass, Park View, Sprinkler System, Subdivision, Water/Lake View
Story Two
Foundation Slab
Structure Type Brick
Schools
School District Northwest Isd
Others
Ownership See Tax Records
Acceptable Financing Cash, Conventional
Listing Terms Cash, Conventional
Financing Conventional
Read Less Info
Want to know what your home might be worth? Contact us for a FREE valuation!

Our team is ready to help you sell your home for the highest possible price ASAP

©2025 North Texas Real Estate Information Systems.
Bought with Kevin Allen Henry • Redfin Corporation
"My job is to find and attract mastery-based agents to the office, protect the culture, and make sure everyone is happy! "






