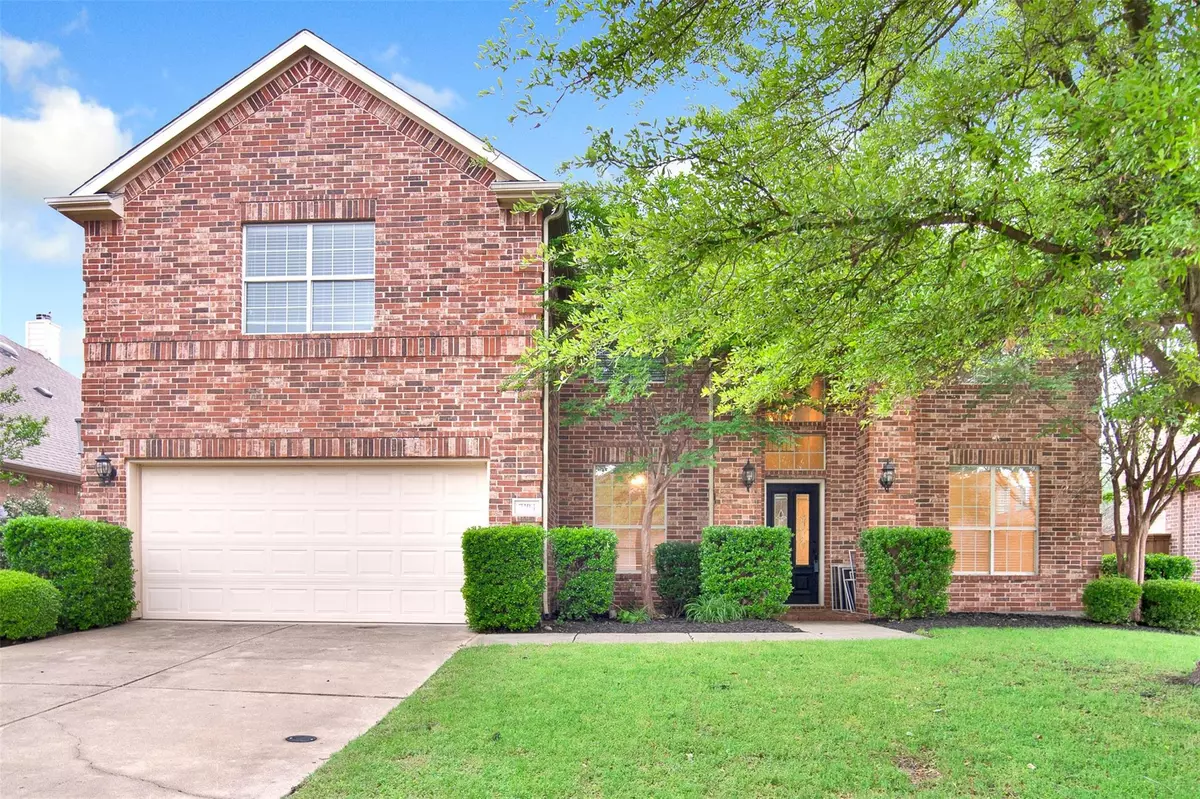$575,000
For more information regarding the value of a property, please contact us for a free consultation.
5 Beds
4 Baths
3,418 SqFt
SOLD DATE : 08/17/2022
Key Details
Property Type Single Family Home
Sub Type Single Family Residence
Listing Status Sold
Purchase Type For Sale
Square Footage 3,418 sqft
Price per Sqft $168
Subdivision Stanford Meadow Ph Two
MLS Listing ID 20049654
Sold Date 08/17/22
Style Traditional
Bedrooms 5
Full Baths 3
Half Baths 1
HOA Fees $72/ann
HOA Y/N Mandatory
Year Built 2003
Annual Tax Amount $8,516
Lot Size 7,405 Sqft
Acres 0.17
Property Description
Impressive 5 bedroom close to Gabe Nesbitt Community Park has all that you're looking for! No carpet - all wood or tile floors. Dining or living room just inside the foyer opposite a study with French doors. Fall in love with the huge two story family room with two rows of sunny windows with backyard views! A brick fireplace is just what you want when the weather turns cooler. The kitchen was made for the gourmet chef with brick around the gas cooktop and built-in oven and microwave, plus a large walk-in pantry! The master suite is down for privacy with more backyard views and a wonderful ensuite bath. Upstairs you'll find an expansive game room, FOUR guest bedrooms, 2 full baths and a flex space that only needs your imagination to bring it to life! The backyard is more than big enough for a pool with plenty of room left over for gardens or kids and pets to play. As a part of Stonebridge Ranch you'll enjoy all the amenities including pools, tennis courts, hike and bike trails, etc.
Location
State TX
County Collin
Direction From 121 exit Alma and go north, right on Eldorado Pkwy, left on Hillsdale Drive, left on Mornington Drive
Rooms
Dining Room 2
Interior
Interior Features Cable TV Available, Chandelier, Decorative Lighting, Eat-in Kitchen, High Speed Internet Available, Kitchen Island, Pantry, Vaulted Ceiling(s), Walk-In Closet(s)
Heating Central, Natural Gas, Zoned
Cooling Ceiling Fan(s), Central Air, Electric, Zoned
Flooring Ceramic Tile, Wood
Fireplaces Number 1
Fireplaces Type Brick, Family Room, Gas Starter, Wood Burning
Appliance Dishwasher, Disposal, Gas Cooktop, Microwave, Plumbed For Gas in Kitchen
Heat Source Central, Natural Gas, Zoned
Laundry Electric Dryer Hookup, Utility Room, Full Size W/D Area, Washer Hookup
Exterior
Exterior Feature Covered Patio/Porch, Garden(s), Rain Gutters
Garage Spaces 2.0
Fence Wood
Utilities Available Cable Available, City Sewer, City Water, Concrete, Curbs, Individual Gas Meter, Individual Water Meter, Sidewalk
Roof Type Composition
Garage Yes
Building
Lot Description Few Trees, Interior Lot, Irregular Lot, Landscaped, Sprinkler System
Story Two
Foundation Slab
Structure Type Brick
Schools
School District Mckinney Isd
Others
Ownership See Agent
Acceptable Financing Cash, Conventional
Listing Terms Cash, Conventional
Financing Conventional
Read Less Info
Want to know what your home might be worth? Contact us for a FREE valuation!

Our team is ready to help you sell your home for the highest possible price ASAP

©2024 North Texas Real Estate Information Systems.
Bought with Shannon Patterson • Coldwell Banker Apex, REALTORS

"My job is to find and attract mastery-based agents to the office, protect the culture, and make sure everyone is happy! "

