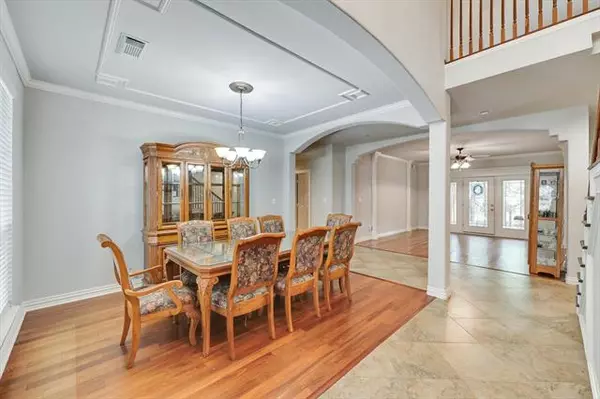$795,000
For more information regarding the value of a property, please contact us for a free consultation.
4 Beds
4 Baths
3,728 SqFt
SOLD DATE : 06/21/2022
Key Details
Property Type Single Family Home
Sub Type Single Family Residence
Listing Status Sold
Purchase Type For Sale
Square Footage 3,728 sqft
Price per Sqft $213
Subdivision The Villages Of Northshore Ph
MLS Listing ID 20040473
Sold Date 06/21/22
Style Traditional
Bedrooms 4
Full Baths 3
Half Baths 1
HOA Fees $41/ann
HOA Y/N Mandatory
Year Built 1995
Annual Tax Amount $9,655
Lot Size 0.346 Acres
Acres 0.346
Property Description
Fabulous home situated on .345 acre, heavily wooded creek lot in desirable Villages of Northshore. Highlights include gleaming wood floors in both formals & study, beautiful crown molding & millwork, soaring ceilings, neutral colors and an abundance of windows create a light and bright floor plan with lots of natural light. Off the 2 story entry is the study w BIs, & wood wainscoting. Fam feat brick & wood surround FP, BIs & a wall of windows w views of the wonderful wooded creek lot. Lg kit has a brick encased 5 burner gas range, ss appl, granite, brkfst bar, dbl oven, WI pantry & brkfst area w bay window. Mstr bed w FP, sitting area & beautifully updated bath w an oversized WI shower w frameless glass, granite counter, dual vanities & 2 WIC. Upstairs is a huge game room w BIs, 3 lg beds, 1 full ensuite bath & Jack n Jill bath. BY provides a park like setting w a cvd patio that opens to a wood deck overlooking a heavily treed creek lot w plenty of space for pups & play. 3 car garage.
Location
State TX
County Denton
Community Community Pool, Park, Playground
Direction From FM 1171, Cross Timbers Rd, south on FM 2499, Long Prairie Rd, west on Northshore Blvd, right on Woodpark Blvd, right onto Woodland Blvd. Seller prefers 2 to 4 weeks curtesy leaseback.
Rooms
Dining Room 2
Interior
Interior Features Cable TV Available, Decorative Lighting, Granite Counters, High Speed Internet Available, Open Floorplan, Vaulted Ceiling(s), Wainscoting, Walk-In Closet(s)
Heating Natural Gas
Cooling Central Air, Electric
Flooring Carpet, Ceramic Tile, Wood
Fireplaces Number 2
Fireplaces Type Gas Starter, Wood Burning
Appliance Dishwasher, Disposal, Electric Oven, Gas Cooktop, Microwave, Plumbed For Gas in Kitchen
Heat Source Natural Gas
Laundry Electric Dryer Hookup, Gas Dryer Hookup, Utility Room, Full Size W/D Area, Washer Hookup
Exterior
Exterior Feature Covered Patio/Porch, Rain Gutters
Garage Spaces 3.0
Fence Metal, Wood
Community Features Community Pool, Park, Playground
Utilities Available City Sewer, City Water, Concrete, Curbs, Sidewalk, Underground Utilities
Roof Type Composition
Garage Yes
Building
Lot Description Interior Lot, Landscaped, Many Trees, Sprinkler System, Subdivision
Story Two
Foundation Slab
Structure Type Brick,Rock/Stone
Schools
School District Lewisville Isd
Others
Ownership See Agent
Financing Conventional
Read Less Info
Want to know what your home might be worth? Contact us for a FREE valuation!

Our team is ready to help you sell your home for the highest possible price ASAP

©2025 North Texas Real Estate Information Systems.
Bought with Pat Morgan • RE/MAX Town & Country
"My job is to find and attract mastery-based agents to the office, protect the culture, and make sure everyone is happy! "






