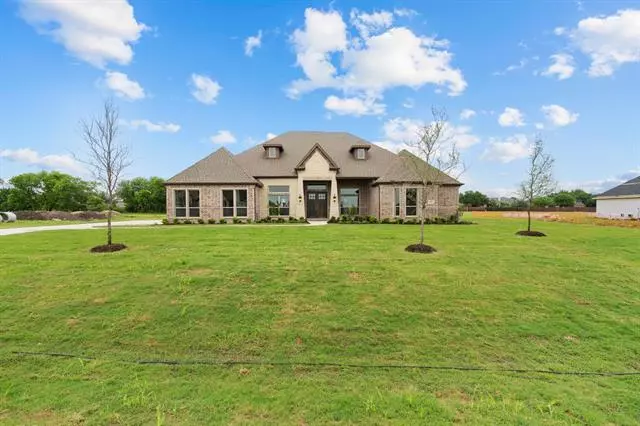$1,275,000
For more information regarding the value of a property, please contact us for a free consultation.
4 Beds
4 Baths
4,286 SqFt
SOLD DATE : 06/08/2022
Key Details
Property Type Single Family Home
Sub Type Single Family Residence
Listing Status Sold
Purchase Type For Sale
Square Footage 4,286 sqft
Price per Sqft $297
Subdivision Parker Ranch Estates
MLS Listing ID 20046825
Sold Date 06/08/22
Style Traditional
Bedrooms 4
Full Baths 3
Half Baths 1
HOA Fees $100/ann
HOA Y/N Mandatory
Year Built 2022
Lot Size 1.499 Acres
Acres 1.499
Property Description
NO WAIT NEW CONSTRUCTION NEVER LIVED IN!! Stunning highly desired one story custom home located in Parker Ranch Estates on almost 1.5 acres. Entry has soaring ceilings flanked by the office, complete with French doors, and the formal dining room boasting layered recessed ceiling. Open concept incorporates the California kitchen, living room and breakfast area. Kitchen has gas cooktop, double ovens, upgraded cabinets with glass inserts and butlers pantry. Living room delivers plenty of space along with floor to ceiling stone fireplace. Duel sliding glass doors lead to the outdoor living center complete with wood burning stone fireplace and plumbed for outdoor kitchen. Stacked game and media room offer hours of entertaining with ample space for pool table. Media room is pre-wired for audio and video. Master bed has recessed ceilings with huge master bath. Bed 2 has private bath. Bed 3 and 4 share Jack and Jill bath. Over $100K in upgrades too many to list!!
Location
State TX
County Collin
Direction See GPS
Rooms
Dining Room 2
Interior
Interior Features Built-in Features, Cable TV Available, Cathedral Ceiling(s), Chandelier, Decorative Lighting, Double Vanity, Eat-in Kitchen, High Speed Internet Available, Kitchen Island, Open Floorplan, Pantry, Smart Home System, Sound System Wiring, Vaulted Ceiling(s), Walk-In Closet(s)
Heating Central, ENERGY STAR Qualified Equipment, Fireplace(s), Natural Gas, Zoned
Cooling Ceiling Fan(s), Central Air, Electric, ENERGY STAR Qualified Equipment, Zoned
Flooring Carpet, Ceramic Tile, Marble
Fireplaces Number 2
Fireplaces Type Family Room, Gas Logs, Gas Starter, Masonry, Outside, Stone, Wood Burning
Appliance Dishwasher, Disposal, Electric Oven, Gas Cooktop, Gas Water Heater, Microwave, Double Oven, Plumbed for Ice Maker, Vented Exhaust Fan, Water Filter, Water Softener
Heat Source Central, ENERGY STAR Qualified Equipment, Fireplace(s), Natural Gas, Zoned
Laundry Electric Dryer Hookup, Utility Room, Full Size W/D Area, Washer Hookup
Exterior
Exterior Feature Covered Patio/Porch, Lighting, Outdoor Living Center, Private Yard
Garage Spaces 3.0
Utilities Available City Water, Concrete, Electricity Connected, Individual Gas Meter, Individual Water Meter, Natural Gas Available, Private Sewer, Septic, Underground Utilities
Roof Type Composition
Garage Yes
Building
Lot Description Acreage, Interior Lot, Landscaped, Lrg. Backyard Grass, Sprinkler System, Subdivision
Story One
Foundation Slab
Structure Type Brick
Schools
School District Allen Isd
Others
Ownership Stephen & Stephanie Savage
Acceptable Financing Cash, Conventional
Listing Terms Cash, Conventional
Financing Conventional
Read Less Info
Want to know what your home might be worth? Contact us for a FREE valuation!

Our team is ready to help you sell your home for the highest possible price ASAP

©2025 North Texas Real Estate Information Systems.
Bought with Zachary Mcqueen • eXp Realty LLC
"My job is to find and attract mastery-based agents to the office, protect the culture, and make sure everyone is happy! "






