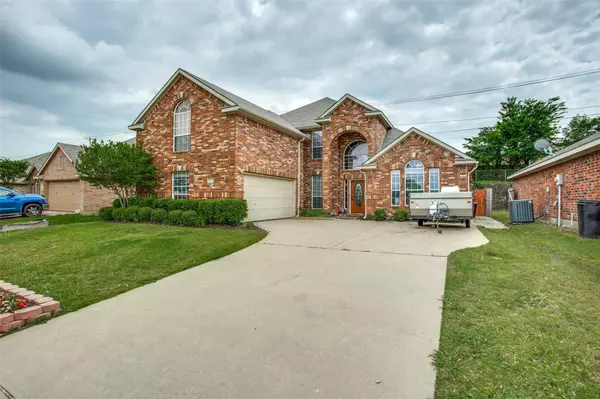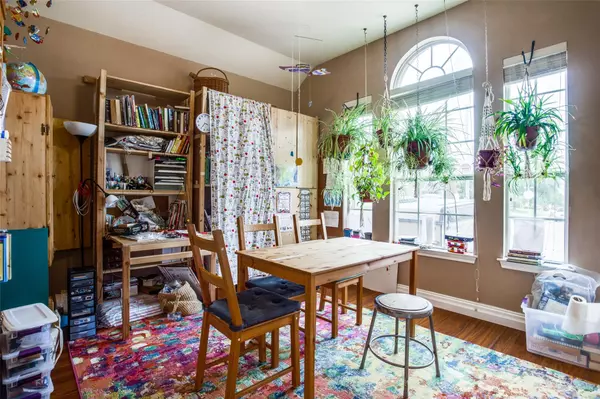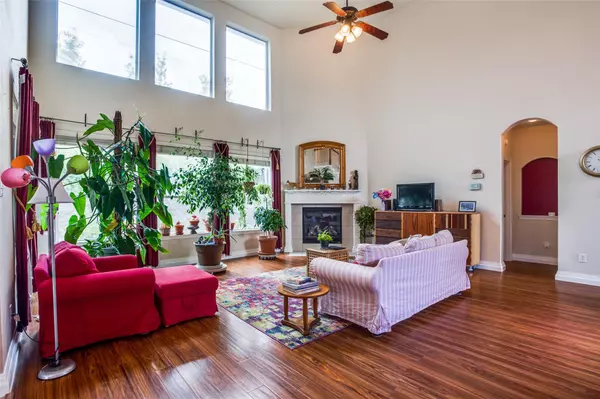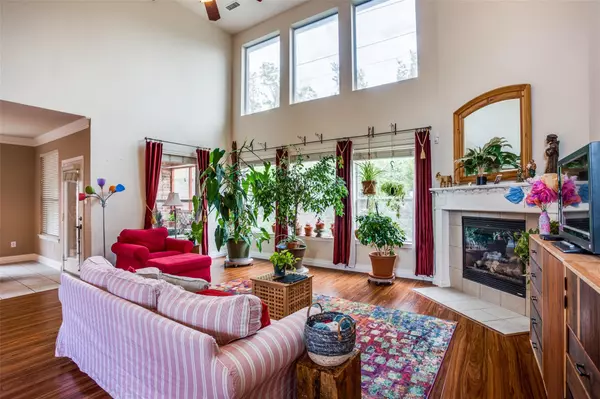$405,000
For more information regarding the value of a property, please contact us for a free consultation.
4 Beds
3 Baths
3,036 SqFt
SOLD DATE : 07/05/2022
Key Details
Property Type Single Family Home
Sub Type Single Family Residence
Listing Status Sold
Purchase Type For Sale
Square Footage 3,036 sqft
Price per Sqft $133
Subdivision Stonecrest Estates
MLS Listing ID 20047933
Sold Date 07/05/22
Bedrooms 4
Full Baths 2
Half Baths 1
HOA Y/N None
Year Built 2004
Annual Tax Amount $7,358
Lot Size 8,232 Sqft
Acres 0.189
Property Description
This beautiful large north facing home awaits a new family. There are so many amazing features of this home: the tiered mature landscape, a flex or office space and family room with a beautiful view of the patio. A spacious open floor plan overlooking the kitchen and dining areas. Do not miss the private, generously sized, owner suite on the first floor. There is a screened in porch for your summer nights. The outside oasis is landscaped and will be in full bloom soon. Summer entertainment such as barbecues await. Three great sized secondary bedrooms will accommodate your family upstairs with a huge den- could be another bedroom or a media room. Convenient location, great schools, great stores nearby.
Location
State TX
County Dallas
Direction From 30 go South on NW Drive, Right on Millridge, Left on Carissa. Right on Bonnywood, Left on Baccus should see home. SIY
Rooms
Dining Room 2
Interior
Interior Features Built-in Features, Cable TV Available, Cathedral Ceiling(s), Chandelier, Decorative Lighting, Eat-in Kitchen, Flat Screen Wiring, High Speed Internet Available, Kitchen Island, Natural Woodwork, Open Floorplan, Pantry, Sound System Wiring, Vaulted Ceiling(s), Walk-In Closet(s)
Heating Central, Fireplace(s)
Cooling Ceiling Fan(s), Central Air, Wall/Window Unit(s)
Flooring Carpet, Ceramic Tile, Laminate, Luxury Vinyl Plank, Tile, Vinyl
Fireplaces Number 1
Fireplaces Type Family Room, Gas Starter, Glass Doors, Great Room
Appliance Dishwasher, Disposal, Gas Cooktop, Gas Water Heater, Microwave, Double Oven, Plumbed for Ice Maker
Heat Source Central, Fireplace(s)
Laundry Utility Room, Full Size W/D Area, Washer Hookup
Exterior
Garage Spaces 2.0
Carport Spaces 2
Utilities Available Cable Available, City Sewer, City Water, Concrete, Curbs, Individual Gas Meter, Sidewalk, Underground Utilities
Roof Type Asphalt
Garage Yes
Building
Story Two
Foundation Slab
Structure Type Brick
Schools
School District Mesquite Isd
Others
Ownership See agent
Acceptable Financing Cash, Conventional, FHA, VA Loan
Listing Terms Cash, Conventional, FHA, VA Loan
Financing Conventional
Read Less Info
Want to know what your home might be worth? Contact us for a FREE valuation!

Our team is ready to help you sell your home for the highest possible price ASAP

©2025 North Texas Real Estate Information Systems.
Bought with Josen George • United Real Estate
"My job is to find and attract mastery-based agents to the office, protect the culture, and make sure everyone is happy! "






