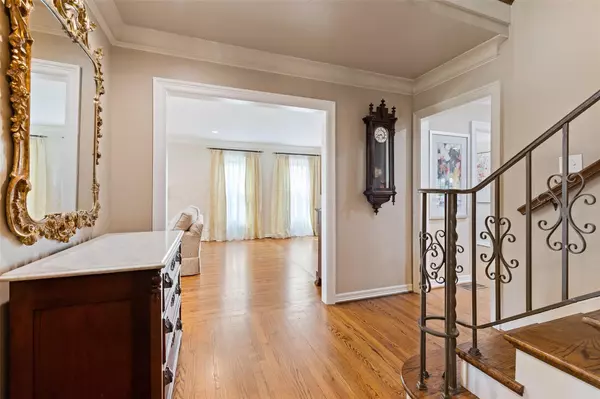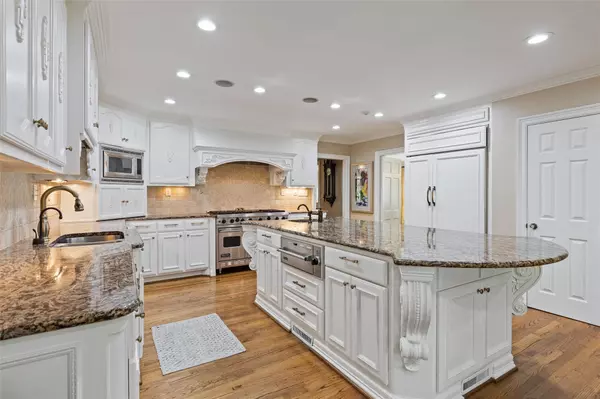$2,120,000
For more information regarding the value of a property, please contact us for a free consultation.
4 Beds
4 Baths
3,876 SqFt
SOLD DATE : 06/24/2022
Key Details
Property Type Single Family Home
Sub Type Single Family Residence
Listing Status Sold
Purchase Type For Sale
Square Footage 3,876 sqft
Price per Sqft $546
Subdivision Highland Park
MLS Listing ID 20033738
Sold Date 06/24/22
Style Traditional
Bedrooms 4
Full Baths 4
HOA Y/N None
Year Built 1947
Annual Tax Amount $24,989
Lot Size 8,973 Sqft
Acres 0.206
Property Description
Tasteful and tranquil home on one of the most serene streets in West Highland Park, sits on professionally landscaped lot with gorgeous trees; Formal living and dining with picture window and fireplace; Gourmet kitchen includes custom cabinetry and matching paneled appliances, 6 burner Viking range,Sub-Zero fridge, large island with 2nd sink and warming drawer. Pleasant secondary dining and family room look out onto private backyard patio and wrap around into light filled office; Spacious master upstairs with grand bath and generous walk in closet; Beautiful backyard secluded and serene under canopy of trees with fountain and pergola covered outdoor entertaining area. Detached garage includes charming guest quarters w full bath, closet & wet bar. Electric security gate in driveway. Notable updates include fresh paint throughout
Location
State TX
County Dallas
Direction Dallas Tollway South to Mockingbird. Stay on frontage road and take a right on Beverly. House on right.
Rooms
Dining Room 2
Interior
Interior Features Built-in Wine Cooler, Cable TV Available, Decorative Lighting, Loft, Smart Home System, Sound System Wiring
Heating Central, Natural Gas
Cooling Ceiling Fan(s), Central Air, Electric
Flooring Marble, Wood
Fireplaces Number 2
Fireplaces Type Gas Logs, Gas Starter, Wood Burning
Appliance Built-in Refrigerator, Commercial Grade Range, Dishwasher, Disposal, Gas Range, Gas Water Heater, Ice Maker, Indoor Grill, Microwave, Plumbed for Ice Maker, Refrigerator, Vented Exhaust Fan, Warming Drawer, Water Filter
Heat Source Central, Natural Gas
Exterior
Exterior Feature Covered Patio/Porch, Garden(s), Rain Gutters, Lighting
Garage Spaces 2.0
Fence Gate, Wood, Wrought Iron
Utilities Available City Sewer, City Water, Curbs, Individual Gas Meter, Individual Water Meter
Roof Type Composition,Metal,Shake
Garage Yes
Building
Lot Description Few Trees, Interior Lot, Landscaped, Lrg. Backyard Grass, Subdivision
Story Two
Foundation Combination, Pillar/Post/Pier
Structure Type Brick,Concrete,Wood
Schools
School District Dallas Isd
Others
Ownership see agent
Acceptable Financing Cash, Conventional, FHA, VA Loan
Listing Terms Cash, Conventional, FHA, VA Loan
Financing Conventional
Read Less Info
Want to know what your home might be worth? Contact us for a FREE valuation!

Our team is ready to help you sell your home for the highest possible price ASAP

©2025 North Texas Real Estate Information Systems.
Bought with Kate Looney Walters • Compass RE Texas, LLC
"My job is to find and attract mastery-based agents to the office, protect the culture, and make sure everyone is happy! "






