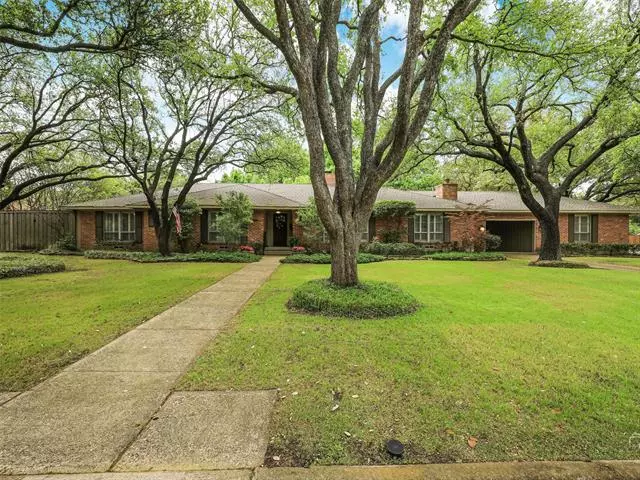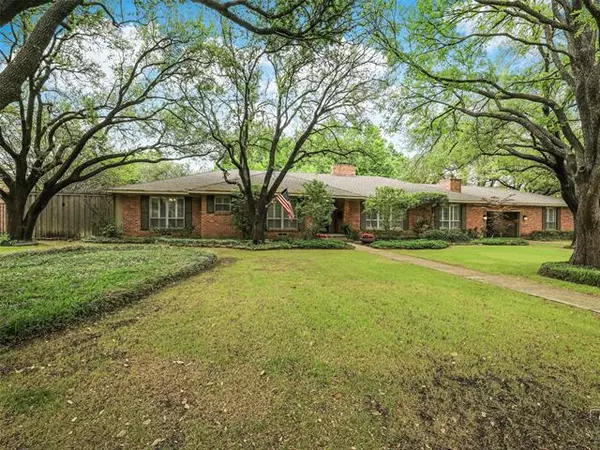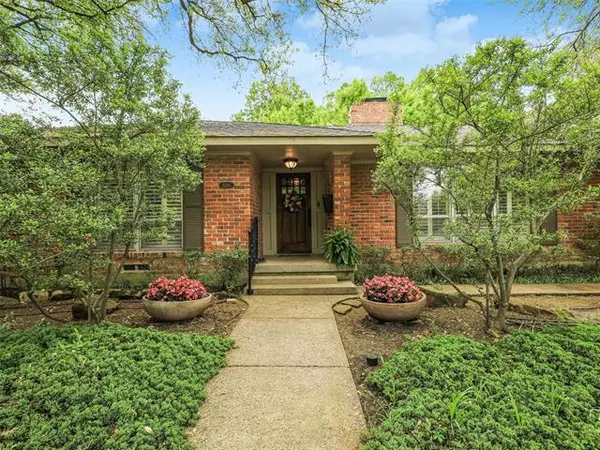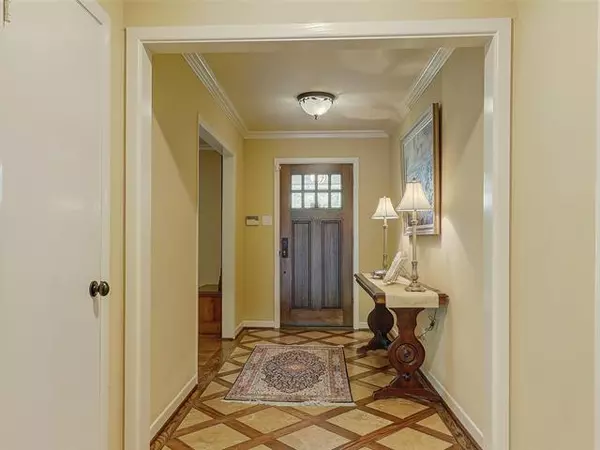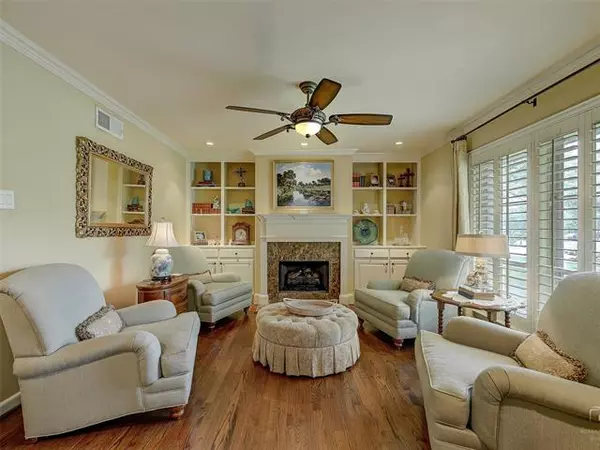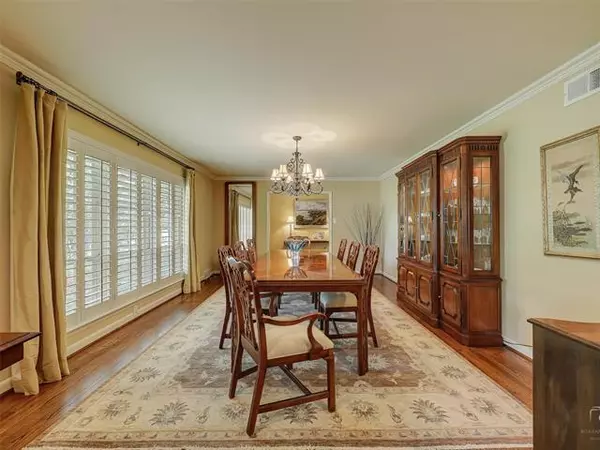$1,075,000
For more information regarding the value of a property, please contact us for a free consultation.
4 Beds
4 Baths
3,240 SqFt
SOLD DATE : 05/26/2022
Key Details
Property Type Single Family Home
Sub Type Single Family Residence
Listing Status Sold
Purchase Type For Sale
Square Footage 3,240 sqft
Price per Sqft $331
Subdivision Inwood Road Estates
MLS Listing ID 20021480
Sold Date 05/26/22
Style Traditional
Bedrooms 4
Full Baths 4
HOA Y/N None
Year Built 1960
Annual Tax Amount $18,571
Lot Size 0.498 Acres
Acres 0.498
Lot Dimensions 164x134x159x134
Property Description
Open Sun April 24, 2-4. Classic traditional home with pool on oversized tree shaded lot. Welcoming entry, elegant dining room opens to lovely flex living space comfortable for reading, playing cards or quiet conversation over tea. Great plan flows for seamless entertaining. Large Fam Rm, island kitchen, Brkfast Rm and solarium are all open spaces that view the gorgeous back yard and pool. Oversized Mst BR with sitting area and wall of windows bringing the outdoors in. Spacious secondary bedrooms. The hall bath serves bedroom 2. Bedroom 3 features a private full bath. Bedroom 4 with full bath is split off the kitchen. This home was extensively remodeled in 2008 including the kitchen, master bath. Electric circuit panel box replaced. HVAC replaced April 2015. Roof replaced November 2015. A port cochere connects the house to a 2 car garage with spacious storage closets. There is driveway access through the port cochere to both front and side street entry and exits.
Location
State TX
County Dallas
Direction Take Inwood Rd South from Forest Lane. Turn Left on Caladium Drive. Immediately turn Right on Inwood Parkway. Continue South on Inwood Pkwy. to Del Roy. Turn Left on Del Roy Dr. Property is on the right corner of Del Roy and Inwood Pkwy.
Rooms
Dining Room 2
Interior
Interior Features Cable TV Available, Cathedral Ceiling(s), Decorative Lighting, Double Vanity, Granite Counters, High Speed Internet Available, Kitchen Island, Pantry, Vaulted Ceiling(s), Walk-In Closet(s), Wet Bar
Heating Central, Natural Gas
Cooling Ceiling Fan(s), Central Air, Electric
Flooring Carpet, Ceramic Tile, Hardwood, Travertine Stone
Fireplaces Number 2
Fireplaces Type Brick, Family Room, Masonry, Raised Hearth, Wood Burning
Appliance Dishwasher, Disposal, Gas Water Heater
Heat Source Central, Natural Gas
Laundry Electric Dryer Hookup, Utility Room, Full Size W/D Area, Washer Hookup
Exterior
Exterior Feature Rain Gutters
Garage Spaces 2.0
Carport Spaces 1
Fence Back Yard, Fenced, Gate, Wood
Pool Gunite, In Ground, Pool/Spa Combo
Utilities Available All Weather Road, Cable Available, City Sewer, City Water, Concrete, Curbs, Electricity Connected, Individual Gas Meter, Individual Water Meter, Natural Gas Available, Phone Available, Sewer Available, Sidewalk, Underground Utilities
Roof Type Composition
Garage Yes
Private Pool 1
Building
Lot Description Corner Lot, Landscaped, Level, Lrg. Backyard Grass, Many Trees, Oak, Sprinkler System, Subdivision
Story One
Foundation Pillar/Post/Pier, Slab
Structure Type Brick,Frame,Siding
Schools
School District Dallas Isd
Others
Ownership Call Agent
Acceptable Financing Lease Back, Not Assumable
Listing Terms Lease Back, Not Assumable
Financing Conventional
Special Listing Condition Aerial Photo, Verify Tax Exemptions
Read Less Info
Want to know what your home might be worth? Contact us for a FREE valuation!

Our team is ready to help you sell your home for the highest possible price ASAP

©2025 North Texas Real Estate Information Systems.
Bought with Melissa White Smulyan • Compass RE Texas, LLC
"My job is to find and attract mastery-based agents to the office, protect the culture, and make sure everyone is happy! "

