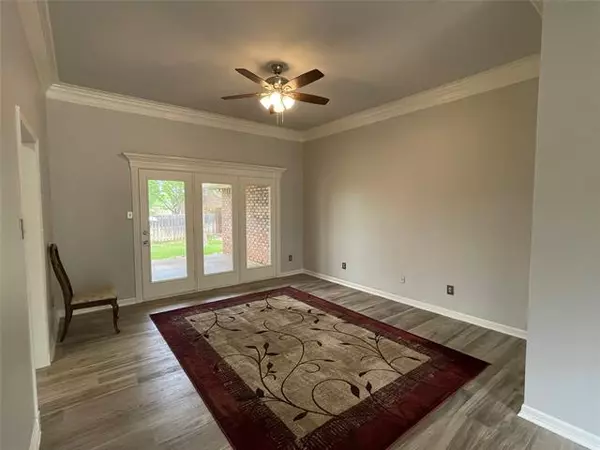$449,900
For more information regarding the value of a property, please contact us for a free consultation.
4 Beds
2 Baths
2,305 SqFt
SOLD DATE : 06/07/2022
Key Details
Property Type Single Family Home
Sub Type Single Family Residence
Listing Status Sold
Purchase Type For Sale
Square Footage 2,305 sqft
Price per Sqft $195
Subdivision Pecan Plantation
MLS Listing ID 20039207
Sold Date 06/07/22
Style Traditional
Bedrooms 4
Full Baths 2
HOA Fees $152/mo
HOA Y/N Mandatory
Year Built 1991
Annual Tax Amount $3,986
Lot Size 0.340 Acres
Acres 0.34
Lot Dimensions 127x115x144x106
Property Description
UPDATED 4-2-2 2305 SF HOME ON CORNER LOT. Fresh paint throughout home. New tile flooring except in bedrooms 3 and 4. Carpet in those room were replaced approximately 2 years ago. Master bathroom has been remodeled, dual sinks, jetted tub new shower and has a large walk-in closet. Complete HVAC system in 2018, Roof 2017. Kitchen stove was replaced in 2018 and cabinets re-painted 2022. Nice back porch-great for entertaining with a sitting area in the far corner of the yard. Landscaped flower beds, lots of trees, Fenced backyard. Oversized garage, with separate golf cart doors. Work benches, shelving, and refrigerator in garage stay. Buyer to pay HOA transfer fee of $4,643.63 at closing. Seller does not have a survey, buyer to provide, if need one.
Location
State TX
County Hood
Community Airport/Runway, Boat Ramp, Campground, Club House, Community Pool, Fitness Center, Golf, Guarded Entrance, Horse Facilities, Jogging Path/Bike Path, Park, Perimeter Fencing, Playground, Rv Parking, Stable(S), Tennis Court(S)
Direction Front Gate from 377 turn S Fall Creek Hwy follow to Front GateTurn right on Plantation Dr, Left on Nutcracker, Left on Woodlawn, Right on Bellechase, Second Melrose Cir, House on corner. From 144-South to Mambrino Hwy -2525-to Gate, at circle take 1st right, left on Bellechase, Lefton Melrose Cir
Rooms
Dining Room 2
Interior
Interior Features Cable TV Available, Granite Counters, High Speed Internet Available, Kitchen Island, Pantry
Heating Electric, Heat Pump
Cooling Ceiling Fan(s), Central Air, Electric
Flooring Carpet, Ceramic Tile
Fireplaces Number 1
Fireplaces Type Brick, Wood Burning
Appliance Dishwasher, Electric Range, Microwave, Plumbed for Ice Maker
Heat Source Electric, Heat Pump
Laundry Electric Dryer Hookup, Utility Room, Full Size W/D Area, Washer Hookup
Exterior
Exterior Feature Covered Patio/Porch, Rain Gutters
Garage Spaces 2.0
Fence Back Yard, Wood
Community Features Airport/Runway, Boat Ramp, Campground, Club House, Community Pool, Fitness Center, Golf, Guarded Entrance, Horse Facilities, Jogging Path/Bike Path, Park, Perimeter Fencing, Playground, RV Parking, Stable(s), Tennis Court(s)
Utilities Available Asphalt, Cable Available, Co-op Electric, MUD Sewer, MUD Water, Outside City Limits, No City Services
Roof Type Composition
Garage Yes
Building
Lot Description Corner Lot, Landscaped, Lrg. Backyard Grass, Many Trees, Sprinkler System, Subdivision
Story One
Foundation Slab
Structure Type Brick
Schools
School District Granbury Isd
Others
Restrictions Architectural,Deed
Ownership Travis M & Lois C Askew
Acceptable Financing Cash, Conventional, FHA, VA Loan
Listing Terms Cash, Conventional, FHA, VA Loan
Financing Conventional
Read Less Info
Want to know what your home might be worth? Contact us for a FREE valuation!

Our team is ready to help you sell your home for the highest possible price ASAP

©2025 North Texas Real Estate Information Systems.
Bought with Pat Correll • RE/MAX Lake Granbury
"My job is to find and attract mastery-based agents to the office, protect the culture, and make sure everyone is happy! "






