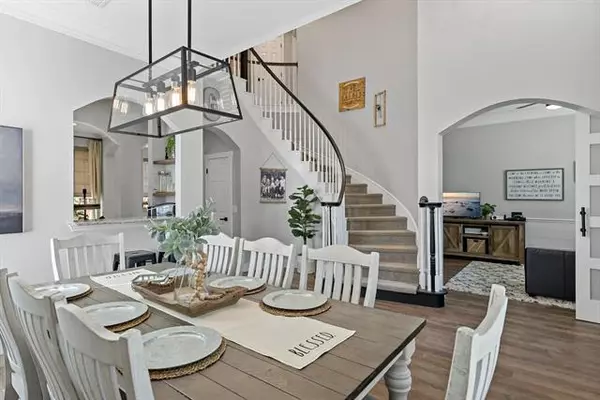$525,000
For more information regarding the value of a property, please contact us for a free consultation.
4 Beds
3 Baths
2,530 SqFt
SOLD DATE : 05/20/2022
Key Details
Property Type Single Family Home
Sub Type Single Family Residence
Listing Status Sold
Purchase Type For Sale
Square Footage 2,530 sqft
Price per Sqft $207
Subdivision Highland Shores Ph 8P
MLS Listing ID 20038498
Sold Date 05/20/22
Bedrooms 4
Full Baths 2
Half Baths 1
HOA Fees $70/ann
HOA Y/N Mandatory
Year Built 1994
Annual Tax Amount $7,757
Lot Size 7,710 Sqft
Acres 0.177
Property Description
**Multiple Offers, showings thru Monday the 25th at 5pm. Offer deadline by 7pm** Joanna Gaines would be proud! This home is stunning! Seller put in upgraded everything! Floors, paint, kitchen, baths, kids rooms, master bedroom and sitting area in master, coffee bar, dry bar, and the dining room and second living are all updated and dressed to the nines! And don't stop looking until you get to the 'made for friends and family' backyard dream! There are VERY few houses out there that are put together like this one. It is 'fall in love and move in' ready! You have got to get to this one before it disappears. The community has a pool, tennis courts, basketball, and walking trails. But, with a house this amazing you will probably never want to leave!
Location
State TX
County Denton
Direction From Highland Shores Blvd go south on Hillside. Right on Kingwood Circle, Left on Crown Ct. Home on right.
Rooms
Dining Room 2
Interior
Interior Features Cable TV Available, Double Vanity, Dry Bar, Granite Counters, High Speed Internet Available, Kitchen Island, Open Floorplan, Pantry, Vaulted Ceiling(s), Walk-In Closet(s)
Heating Central, Natural Gas
Cooling Central Air
Flooring Carpet, Ceramic Tile, Luxury Vinyl Plank
Fireplaces Number 2
Fireplaces Type Brick, Gas Starter
Appliance Dishwasher, Disposal, Electric Cooktop, Electric Oven
Heat Source Central, Natural Gas
Laundry Full Size W/D Area
Exterior
Exterior Feature Attached Grill, Awning(s), Covered Deck, Covered Patio/Porch, Fire Pit, Gas Grill, Rain Gutters, Lighting, Outdoor Kitchen, Outdoor Living Center
Garage Spaces 2.0
Fence Wood
Utilities Available City Sewer, City Water, Curbs
Roof Type Composition
Garage Yes
Building
Lot Description Cul-De-Sac, Interior Lot, Landscaped, Lrg. Backyard Grass, Sprinkler System, Subdivision
Story Two
Foundation Slab
Structure Type Brick
Schools
School District Lewisville Isd
Others
Ownership of record
Acceptable Financing Cash, Conventional, VA Loan
Listing Terms Cash, Conventional, VA Loan
Financing Conventional
Read Less Info
Want to know what your home might be worth? Contact us for a FREE valuation!

Our team is ready to help you sell your home for the highest possible price ASAP

©2025 North Texas Real Estate Information Systems.
Bought with Christy Hart • Magnolia Realty Argyle
"My job is to find and attract mastery-based agents to the office, protect the culture, and make sure everyone is happy! "






