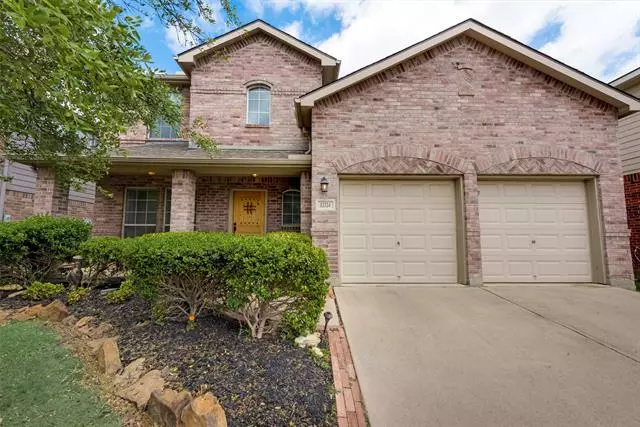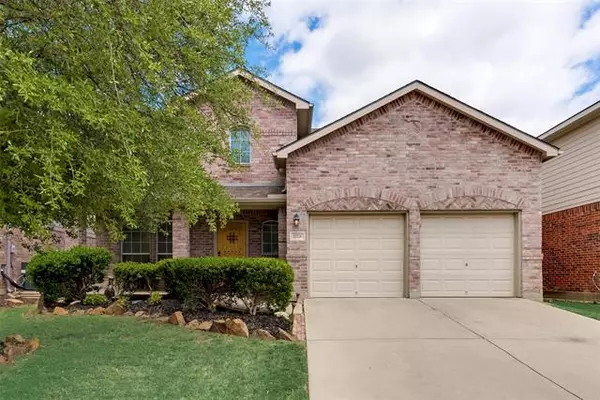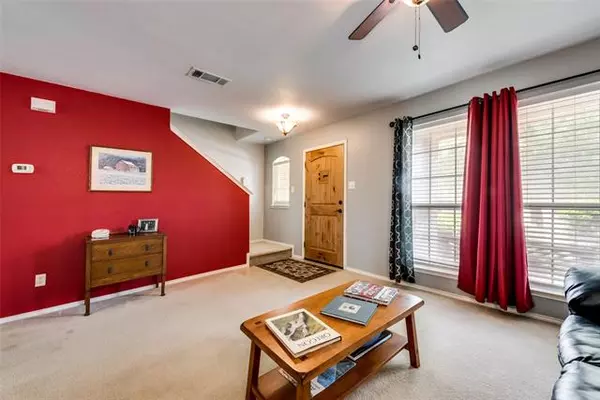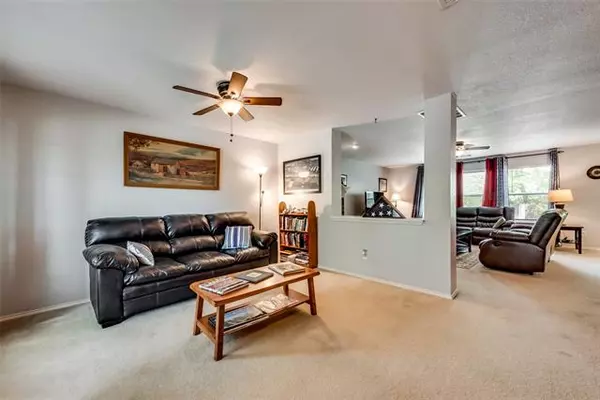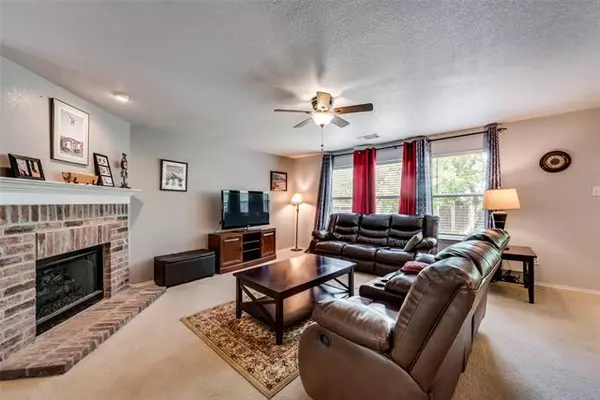$350,000
For more information regarding the value of a property, please contact us for a free consultation.
3 Beds
3 Baths
2,047 SqFt
SOLD DATE : 05/24/2022
Key Details
Property Type Single Family Home
Sub Type Single Family Residence
Listing Status Sold
Purchase Type For Sale
Square Footage 2,047 sqft
Price per Sqft $170
Subdivision Harvest Ridge Add
MLS Listing ID 20037717
Sold Date 05/24/22
Style Traditional
Bedrooms 3
Full Baths 2
Half Baths 1
HOA Fees $32/ann
HOA Y/N Mandatory
Year Built 2006
Annual Tax Amount $6,727
Lot Size 5,227 Sqft
Acres 0.12
Property Description
First of all Keller ISD!! This beautifully well maintained home located in the back of the subdivision adjacent to a Greenbelt so NO NEIGHBOR behind the home! The home has a NEW HVAC and ROOF installed April 2021 and New Fence Posts installed and some fence planks as well. The Home has 3 bedrooms, 2 full baths and 1 half bath, 2 Living areas and a Bonus Room that can be a game room or whatever you care to make it! Open Floor plan concept. Kitchen is Large and has a space for Eating, opens up to the Large Living area with gas log fireplace. The home has a large covered back patio for your your enjoyment to sit outside and relax or fire up a back yard BBQ grill for the weekend! Home is also in a great community equipped with Community pool, playground, walking trails, basket ball court and Huge Catch and Release Fishing Pond! Home has a great location close to 170,I35 and 377. Home is also located in Keller Independent School District! SELLER IS OFFERING 3000 in Carpet or Paint Allowance
Location
State TX
County Tarrant
Community Community Pool, Greenbelt, Jogging Path/Bike Path, Park, Playground, Sidewalks
Direction Please Use GPS
Rooms
Dining Room 2
Interior
Interior Features Cable TV Available, Decorative Lighting, Eat-in Kitchen, High Speed Internet Available, Kitchen Island, Open Floorplan, Pantry, Walk-In Closet(s)
Heating Central, Fireplace(s), Natural Gas, Zoned
Cooling Attic Fan, Ceiling Fan(s), Central Air, Electric, Zoned
Flooring Carpet, Ceramic Tile
Fireplaces Number 1
Fireplaces Type Brick, Gas Logs, Living Room
Appliance Dishwasher, Disposal, Electric Cooktop, Electric Oven, Electric Water Heater, Microwave, Plumbed for Ice Maker
Heat Source Central, Fireplace(s), Natural Gas, Zoned
Laundry Electric Dryer Hookup, Utility Room, Full Size W/D Area
Exterior
Exterior Feature Covered Patio/Porch, Rain Gutters
Garage Spaces 2.0
Fence Wood
Community Features Community Pool, Greenbelt, Jogging Path/Bike Path, Park, Playground, Sidewalks
Utilities Available Cable Available, City Sewer, City Water, Concrete, Curbs
Roof Type Composition
Garage Yes
Building
Lot Description Few Trees, Greenbelt, Landscaped, Sprinkler System, Subdivision
Story Two
Foundation Slab
Structure Type Brick
Schools
School District Keller Isd
Others
Ownership Brett Wing
Acceptable Financing Cash, Conventional, FHA, VA Loan
Listing Terms Cash, Conventional, FHA, VA Loan
Financing Conventional
Read Less Info
Want to know what your home might be worth? Contact us for a FREE valuation!

Our team is ready to help you sell your home for the highest possible price ASAP

©2025 North Texas Real Estate Information Systems.
Bought with Julie Bologna • eXp Realty LLC
"My job is to find and attract mastery-based agents to the office, protect the culture, and make sure everyone is happy! "

