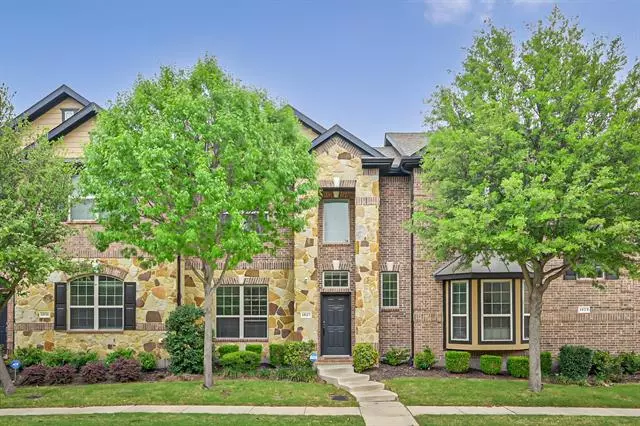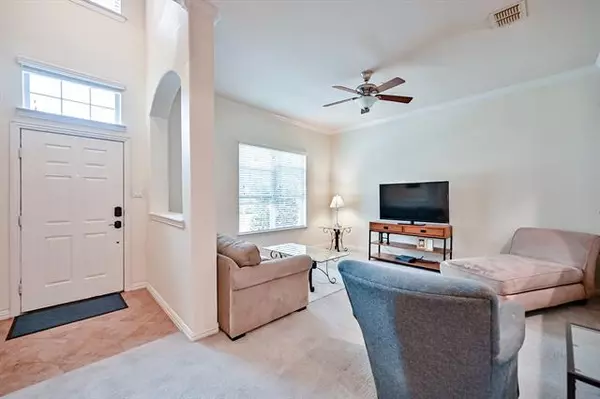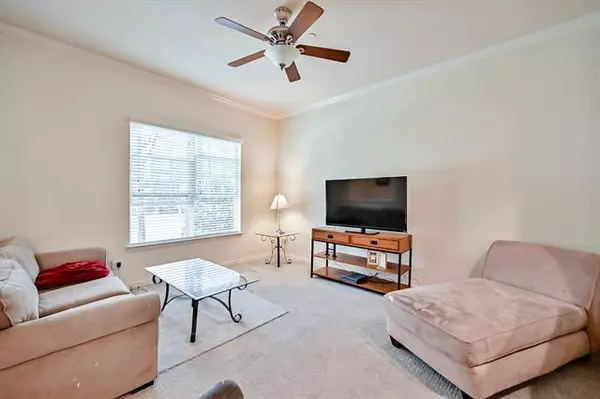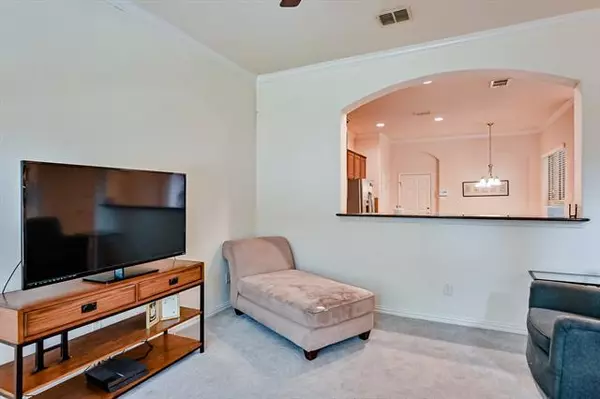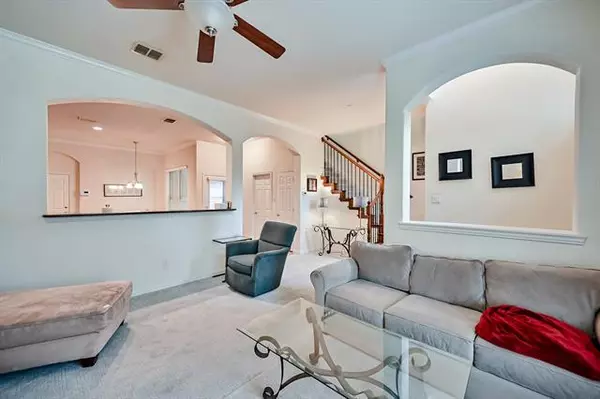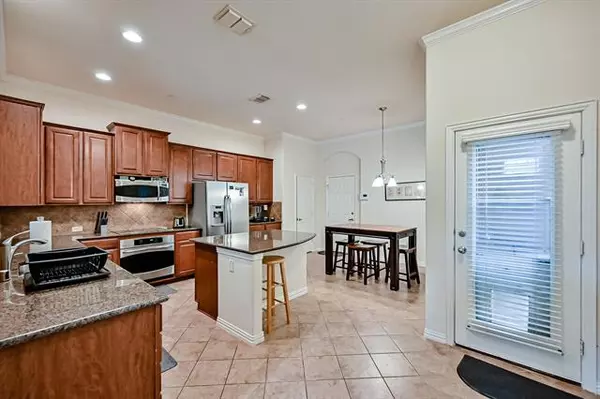$350,000
For more information regarding the value of a property, please contact us for a free consultation.
2 Beds
3 Baths
1,571 SqFt
SOLD DATE : 05/20/2022
Key Details
Property Type Townhouse
Sub Type Townhouse
Listing Status Sold
Purchase Type For Sale
Square Footage 1,571 sqft
Price per Sqft $222
Subdivision Emerald Valley Ph 03
MLS Listing ID 20035085
Sold Date 05/20/22
Style Traditional
Bedrooms 2
Full Baths 2
Half Baths 1
HOA Fees $222/qua
HOA Y/N Mandatory
Year Built 2009
Annual Tax Amount $6,252
Lot Size 2,352 Sqft
Acres 0.054
Lot Dimensions 25 x 95
Property Description
Wonderful Valley Ranch Area! Spacious two-bedroom townhome in desirable Emerald Valley! Lower level features a nice-sized living area open to the spacious kitchen accented by pretty granite counter-tops, abundant cabinetry, island, stainless appliances, tile flooring and the refrigerator remains! The separate utility room is on the first level and the washer and dryer will stay with acceptable offer! The half bathroom is also downstairs conveniently located for guests! Iron spindled staircase leads upstairs where you will find a loft area featuring built-in shelving and two bedrooms each with en-suite bathrooms & walk-in closets! Primary Bathroom features dual sinks, oversized jetted tub and separate shower! Covered patio with small fenced yard area is perfect for pets! Rear entry two-car garage! Convenient to shopping, entertainment, schools, transportation, highways and more!
Location
State TX
County Dallas
Community Community Sprinkler, Curbs, Greenbelt, Sidewalks
Direction From I-635 and MacArthur Blvd*North on MacArthur to Ranchview Drive*Left on Ranchview to Ranch Trail*Left on Ranch Trail to Iron Horse Drive*Left on Iron Horse Drive to Loma Linda*Right on Loma Linda home will be down the street on the Right!
Rooms
Dining Room 1
Interior
Interior Features Cable TV Available, Eat-in Kitchen, High Speed Internet Available, Kitchen Island, Loft, Pantry
Heating Central, Electric
Cooling Ceiling Fan(s), Central Air, Electric
Flooring Carpet, Ceramic Tile
Appliance Dishwasher, Disposal, Electric Cooktop, Electric Oven, Electric Water Heater, Microwave, Plumbed for Ice Maker
Heat Source Central, Electric
Laundry Electric Dryer Hookup, Full Size W/D Area, Washer Hookup
Exterior
Garage Spaces 2.0
Fence Metal
Community Features Community Sprinkler, Curbs, Greenbelt, Sidewalks
Utilities Available City Sewer, City Water, Community Mailbox, Curbs, Sidewalk
Roof Type Composition
Garage Yes
Building
Story Two
Foundation Slab
Structure Type Brick,Rock/Stone
Schools
School District Carrollton-Farmers Branch Isd
Others
Ownership Matthew Robert Hayes
Acceptable Financing Cash, Conventional, FHA, Not Assumable, Texas Vet, VA Loan
Listing Terms Cash, Conventional, FHA, Not Assumable, Texas Vet, VA Loan
Financing FHA
Read Less Info
Want to know what your home might be worth? Contact us for a FREE valuation!

Our team is ready to help you sell your home for the highest possible price ASAP

©2025 North Texas Real Estate Information Systems.
Bought with Stacy Bennett • Monument Realty - West
"My job is to find and attract mastery-based agents to the office, protect the culture, and make sure everyone is happy! "

