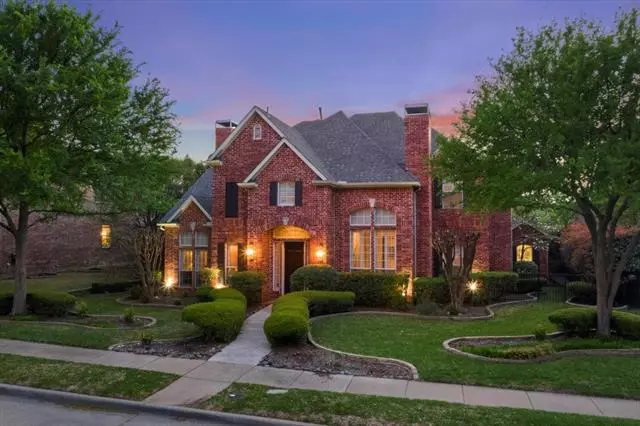$1,199,000
For more information regarding the value of a property, please contact us for a free consultation.
4 Beds
4 Baths
4,058 SqFt
SOLD DATE : 06/02/2022
Key Details
Property Type Single Family Home
Sub Type Single Family Residence
Listing Status Sold
Purchase Type For Sale
Square Footage 4,058 sqft
Price per Sqft $295
Subdivision Starwood Ph Two Village 8
MLS Listing ID 20030804
Sold Date 06/02/22
Style Traditional
Bedrooms 4
Full Baths 3
Half Baths 1
HOA Fees $249/qua
HOA Y/N Mandatory
Year Built 1999
Annual Tax Amount $13,279
Lot Size 10,890 Sqft
Acres 0.25
Property Description
Impeccably maintained original owner home situated in prestigious, guard gated Starwood. Awe-inspiring 21 ft. ceiling & hand-scraped Oak hardwood with marble inlay floors welcome you inside this luxury home. Exceptional custom millwork, hardwoods and plantation shutters throughout. This floor plan was designed with hosting in mind with fully equipped kitchen featuring Professional Monogram appliances, Subzero fridge, pot filler, warming lights & more. Elegant primary suite offers sitting area with fireplace & luxurious bath & incredible custom built-in closet. Desirable flex room off primary bedroom could be nursery, 2nd office or exercise room. Gorgeous media room with breathtaking cathedral wood beamed ceilings. Outstanding backyard is entertainers dream with spacious covered living area & kitchen offering Grand Turbo Grill & partially covered saltwater pool w spa. Don't miss wonderful garden gazebo, 5 fireplaces, 3 car garage (3rd bay is being used as a workshop) & automatic gate.
Location
State TX
County Collin
Community Club House, Community Pool, Community Sprinkler, Fitness Center, Gated, Guarded Entrance, Jogging Path/Bike Path, Perimeter Fencing, Playground, Tennis Court(S)
Direction From DNT exit Lebanon and head West. Turn right onto Starwood. The gate guard will gather your information. Then turn right on onto Starwood, right on Pintail, left on Canvas Back. Home is on the right.
Rooms
Dining Room 2
Interior
Interior Features Built-in Features, Cable TV Available, Cathedral Ceiling(s), Chandelier, Decorative Lighting, Double Vanity, Dry Bar, Flat Screen Wiring, Granite Counters, High Speed Internet Available, Kitchen Island, Natural Woodwork, Open Floorplan, Sound System Wiring, Vaulted Ceiling(s), Wainscoting, Walk-In Closet(s)
Heating Central, Fireplace(s), Natural Gas, Zoned
Cooling Ceiling Fan(s), Central Air, Electric
Flooring Ceramic Tile, Hardwood, Marble, Wood
Fireplaces Number 5
Fireplaces Type Brick, Family Room, Gas Starter, Glass Doors, Living Room, Master Bedroom, Outside, Stone
Appliance Built-in Gas Range, Built-in Refrigerator, Commercial Grade Range, Commercial Grade Vent, Dishwasher, Disposal, Gas Oven, Gas Range, Gas Water Heater, Ice Maker, Microwave, Convection Oven, Double Oven, Other
Heat Source Central, Fireplace(s), Natural Gas, Zoned
Laundry Full Size W/D Area, Washer Hookup
Exterior
Exterior Feature Attached Grill, Covered Patio/Porch, Rain Gutters, Outdoor Grill, Outdoor Kitchen, Outdoor Living Center, Private Yard
Garage Spaces 3.0
Fence Electric, Wood
Pool Gunite, In Ground, Pool Sweep, Pool/Spa Combo
Community Features Club House, Community Pool, Community Sprinkler, Fitness Center, Gated, Guarded Entrance, Jogging Path/Bike Path, Perimeter Fencing, Playground, Tennis Court(s)
Utilities Available Alley, City Sewer, City Water, Concrete, Curbs, Sidewalk
Roof Type Composition
Garage Yes
Private Pool 1
Building
Lot Description Few Trees, Interior Lot, Landscaped, Sprinkler System, Subdivision
Story Two
Foundation Slab
Structure Type Brick,Wood
Schools
School District Frisco Isd
Others
Ownership See Tax
Acceptable Financing Cash, Conventional
Listing Terms Cash, Conventional
Financing Conventional
Read Less Info
Want to know what your home might be worth? Contact us for a FREE valuation!

Our team is ready to help you sell your home for the highest possible price ASAP

©2024 North Texas Real Estate Information Systems.
Bought with Steve Gee • Keller Williams Realty

"My job is to find and attract mastery-based agents to the office, protect the culture, and make sure everyone is happy! "

