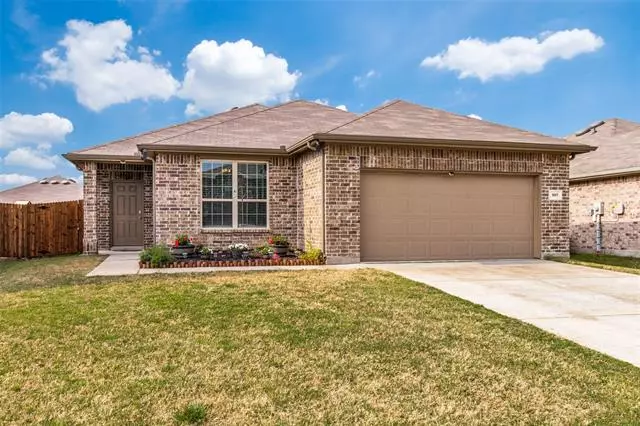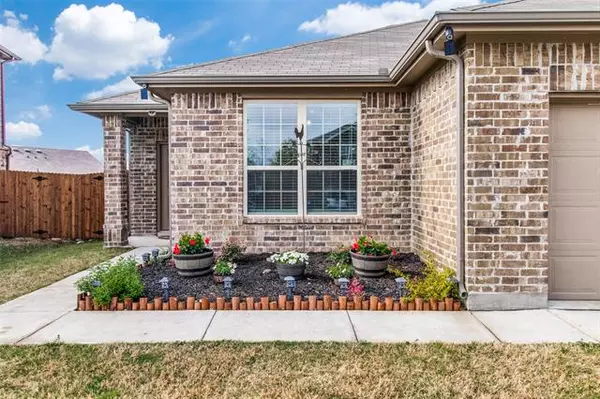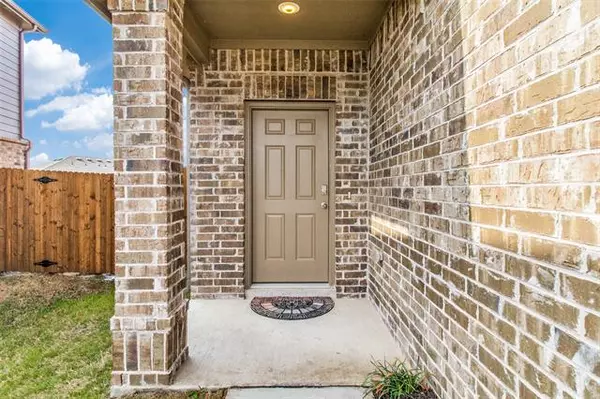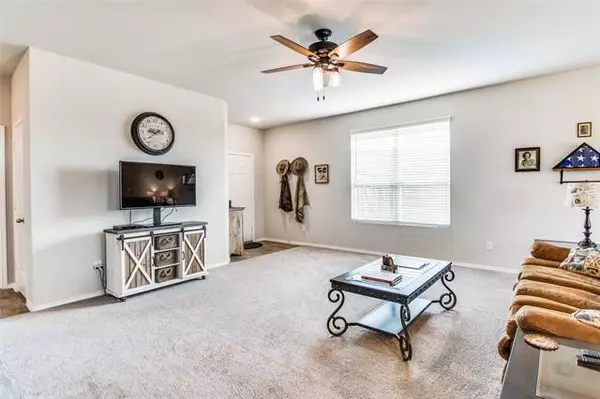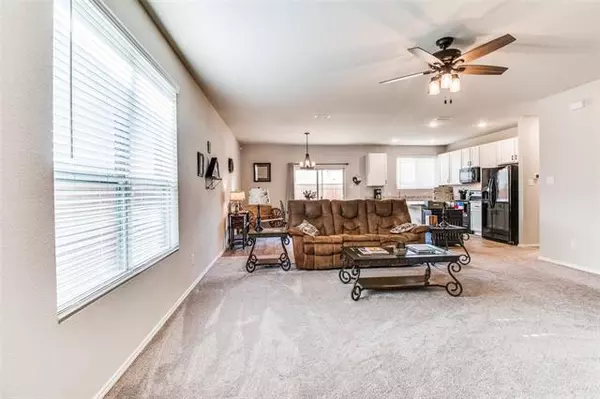$310,000
For more information regarding the value of a property, please contact us for a free consultation.
3 Beds
2 Baths
1,314 SqFt
SOLD DATE : 05/18/2022
Key Details
Property Type Single Family Home
Sub Type Single Family Residence
Listing Status Sold
Purchase Type For Sale
Square Footage 1,314 sqft
Price per Sqft $235
MLS Listing ID 20028963
Sold Date 05/18/22
Style Traditional
Bedrooms 3
Full Baths 2
HOA Fees $16/ann
HOA Y/N Mandatory
Year Built 2020
Annual Tax Amount $4,778
Lot Size 6,534 Sqft
Acres 0.15
Property Description
Multiple Offers Received. Highest and Best due by 5pm on 4_20_22. This is one of the few areas close to DFW that still has that small town vibe. Built in 2020, this jewel has all the perks of a new home without the wait. Enjoy owning the highly desirable and sought after Dogwood floorplan. The owner has taken immaculate care of the home, it's almost like new! Enjoy the open floor plan and easy access to both HWY 121 and I-75. Embrace the small town feel of shopping in quaint and trendy downtown Van Alstyne, or enjoy shopping just North in Sherman or just South in Anna. Every bedroom has a huge walk-in closet for all of your storage needs. A raised garden bed is already in place for you to enjoy. It's just a bonus that this home is conveniently located a short distance from highly acclaimed Van Alstyne High School, Van Alstyne Middle School, and the Bob & Lola Sanford Elementary School. Enjoy your evenings in the ample backyard space and get ready to LOVE where you live!
Location
State TX
County Grayson
Direction Take I-75N towards Van Alstyne and then take exit 51. Continue straight through the light and stay on the service road. Turn right onto Blassingame Avenue. Turn left onto Greywood Drive and go straight to Billups Drive. Turn left onto Billups drive and property will be on your left.
Rooms
Dining Room 1
Interior
Interior Features Cable TV Available, Decorative Lighting, Eat-in Kitchen, High Speed Internet Available, Kitchen Island, Open Floorplan, Walk-In Closet(s)
Heating Central, Electric
Cooling Central Air, Electric
Flooring Carpet, Linoleum
Appliance Dishwasher, Disposal, Electric Oven, Electric Water Heater, Microwave
Heat Source Central, Electric
Laundry Electric Dryer Hookup, Utility Room, Full Size W/D Area, Washer Hookup, Other
Exterior
Exterior Feature Covered Patio/Porch, Garden(s), Rain Gutters
Garage Spaces 2.0
Fence Wood
Utilities Available All Weather Road, City Sewer, City Water, Concrete
Roof Type Composition
Garage Yes
Building
Lot Description Few Trees, Interior Lot, Landscaped, Lrg. Backyard Grass, Subdivision
Story One
Foundation Slab
Structure Type Brick,Siding
Schools
School District Van Alstyne Isd
Others
Restrictions Unknown Encumbrance(s)
Acceptable Financing Cash, Conventional, FHA, VA Loan
Listing Terms Cash, Conventional, FHA, VA Loan
Financing Conventional
Special Listing Condition Aerial Photo, Survey Available
Read Less Info
Want to know what your home might be worth? Contact us for a FREE valuation!

Our team is ready to help you sell your home for the highest possible price ASAP

©2025 North Texas Real Estate Information Systems.
Bought with Megan Pilgrim • PENNINGTON PREMIERE REAL ESTATE
"My job is to find and attract mastery-based agents to the office, protect the culture, and make sure everyone is happy! "

