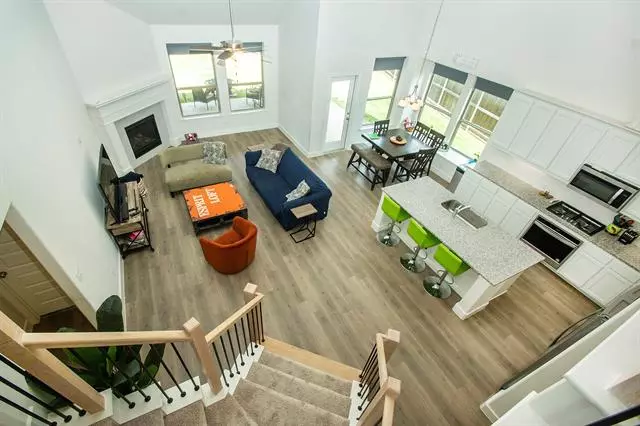$665,000
For more information regarding the value of a property, please contact us for a free consultation.
4 Beds
3 Baths
3,157 SqFt
SOLD DATE : 05/24/2022
Key Details
Property Type Single Family Home
Sub Type Single Family Residence
Listing Status Sold
Purchase Type For Sale
Square Footage 3,157 sqft
Price per Sqft $210
Subdivision Inspiration Ph 3B-1
MLS Listing ID 20025616
Sold Date 05/24/22
Style Traditional
Bedrooms 4
Full Baths 3
HOA Fees $44
HOA Y/N Mandatory
Year Built 2020
Annual Tax Amount $11,779
Lot Size 8,624 Sqft
Acres 0.198
Property Description
FANTASTIC-2020 build. Shaddock home on an oversized corner lot in Inspiration. This perfectly designed home has it all! Beautiful, open floor plan perfect for entertaining. Downstairs is your main suite with gorgeous en-suite bath & separate guest room, ideal for any family. Chef's kitchen highlights 5 burner gas cooktop, large island, window seat & huge walk-in pantry. 2nd living could be used as Study or Formal Dining and features beautiful double barn doors. Bonus room currently being used as a private office. Upstairs is a fantastic media or studio and gameroom. Oversized garage currently has a full gym area set up and has space for storage, motorcycle, golf cart, etc. Features include gorgeous flooring, tall ceilings & tons of light throughout. Relax on covered patio in your beautiful backyard with new storage building. Experience luxuries of family living, including the clubhouse, pool, beautiful community views, playground & private pond just down the street. Welcome home!
Location
State TX
County Collin
Community Club House, Community Pool, Curbs, Fitness Center, Jogging Path/Bike Path, Playground, Pool, Sidewalks, Tennis Court(S)
Direction From Plano- US 75 N, exit East on Parker Road , pass Southview Drive, turn left take Inspiration Point to Temperance Way
Rooms
Dining Room 2
Interior
Interior Features Cable TV Available, Decorative Lighting, Eat-in Kitchen, Flat Screen Wiring, Granite Counters, High Speed Internet Available, Kitchen Island, Open Floorplan, Pantry, Smart Home System, Vaulted Ceiling(s), Walk-In Closet(s)
Heating Central
Cooling Ceiling Fan(s), Central Air
Flooring Carpet, Ceramic Tile, Wood
Fireplaces Number 1
Fireplaces Type Decorative, Gas, Gas Logs, Gas Starter, Living Room
Appliance Dishwasher, Disposal, Gas Cooktop, Gas Oven, Gas Water Heater, Microwave, Plumbed For Gas in Kitchen
Heat Source Central
Laundry Gas Dryer Hookup, Utility Room, Full Size W/D Area, Washer Hookup
Exterior
Exterior Feature Covered Patio/Porch, Rain Gutters, Lighting, Storage
Garage Spaces 3.0
Fence Back Yard, Fenced, Rock/Stone, Wood
Community Features Club House, Community Pool, Curbs, Fitness Center, Jogging Path/Bike Path, Playground, Pool, Sidewalks, Tennis Court(s)
Utilities Available Cable Available, City Sewer, City Water, Community Mailbox, Curbs, Electricity Available, Electricity Connected, Individual Gas Meter, Individual Water Meter
Roof Type Composition
Garage Yes
Building
Lot Description Corner Lot, Landscaped, Sprinkler System, Subdivision
Story Two
Foundation Slab
Structure Type Brick
Schools
School District Wylie Isd
Others
Ownership See Agent
Acceptable Financing Cash, Conventional, FHA, VA Loan
Listing Terms Cash, Conventional, FHA, VA Loan
Financing Conventional
Read Less Info
Want to know what your home might be worth? Contact us for a FREE valuation!

Our team is ready to help you sell your home for the highest possible price ASAP

©2024 North Texas Real Estate Information Systems.
Bought with Junaid Ahmed • D&B Brokerage Services LLC

"My job is to find and attract mastery-based agents to the office, protect the culture, and make sure everyone is happy! "

