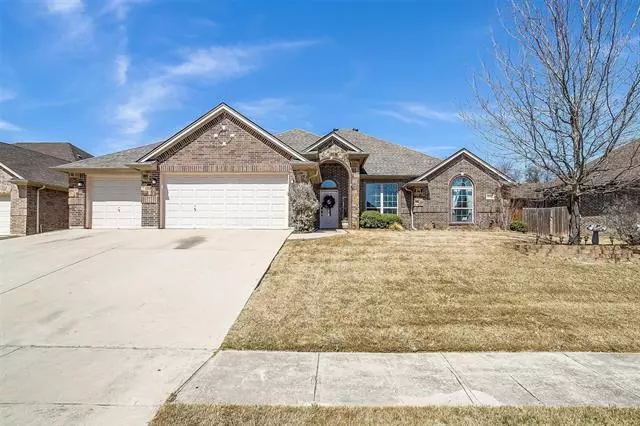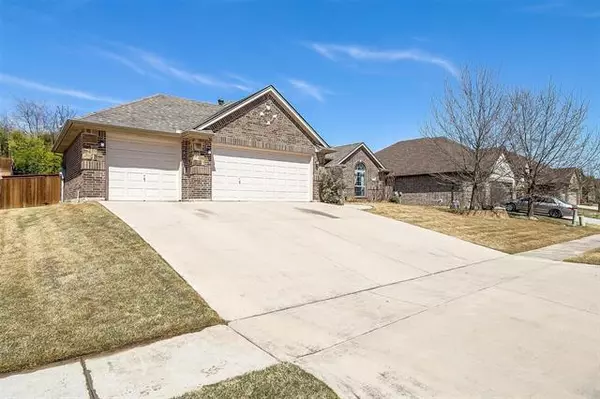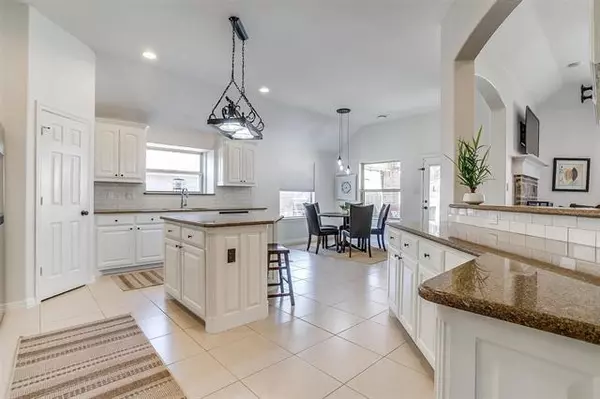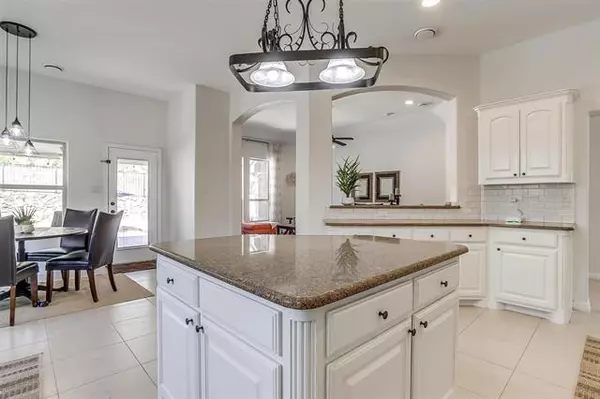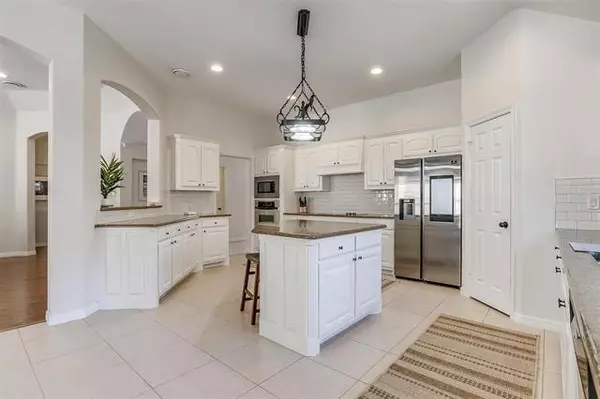$469,000
For more information regarding the value of a property, please contact us for a free consultation.
3 Beds
2 Baths
2,522 SqFt
SOLD DATE : 05/11/2022
Key Details
Property Type Single Family Home
Sub Type Single Family Residence
Listing Status Sold
Purchase Type For Sale
Square Footage 2,522 sqft
Price per Sqft $185
Subdivision Shady Valley
MLS Listing ID 20029621
Sold Date 05/11/22
Style Traditional
Bedrooms 3
Full Baths 2
HOA Y/N None
Year Built 2007
Annual Tax Amount $8,512
Lot Size 0.314 Acres
Acres 0.314
Property Description
Beautiful 3 bedroom, 2 bath, updated home on a quiet cut-de-sac. Neighborhood has one entrance, only 4 streets and Benbrook taxes. Granite countertops and tons of white cabinetry in large kitchen with stainless steel appliances. This home has a beautiful patio, sparkling new pool, and a stone seating area with a stone fire pit for enjoying friends on cool evenings. Large master retreat includes bathroom with large jacuzzi tub, shower, double sinks and huge walk-in closets that connect with the laundry room. The two other bedrooms are nice sized and also have walk in closets. Office could easily be made into 4th bedroom or sitting room. Lots of attick space and extra ventilation added to protect from summer heat in 2020. Buyer and Buyers great to verify schools, square footage and taxes. Pool, roof, water heater, paint and carpet less than 2 years old. Buyer and buyers agent to verify schools, tax and sq ft.
Location
State TX
County Tarrant
Direction Please use GPS
Rooms
Dining Room 1
Interior
Interior Features Eat-in Kitchen, High Speed Internet Available, Kitchen Island, Vaulted Ceiling(s), Walk-In Closet(s)
Heating Central, Electric
Cooling Ceiling Fan(s), Central Air, Electric
Flooring Carpet, Ceramic Tile, Luxury Vinyl Plank
Fireplaces Number 1
Fireplaces Type Wood Burning
Appliance Electric Oven, Electric Range, Microwave, Plumbed for Ice Maker
Heat Source Central, Electric
Laundry Utility Room, Full Size W/D Area
Exterior
Exterior Feature Fire Pit
Garage Spaces 3.0
Fence Fenced, Metal, Wood
Pool Gunite
Utilities Available Cable Available, City Sewer, Curbs, Electricity Available, Electricity Connected, Individual Gas Meter, Individual Water Meter, Sewer Available, Sidewalk
Roof Type Composition
Garage No
Private Pool 1
Building
Lot Description Subdivision
Story One
Foundation Slab
Structure Type Brick
Schools
School District Fort Worth Isd
Others
Acceptable Financing Cash, Conventional, FHA, VA Loan
Listing Terms Cash, Conventional, FHA, VA Loan
Financing Conventional
Read Less Info
Want to know what your home might be worth? Contact us for a FREE valuation!

Our team is ready to help you sell your home for the highest possible price ASAP

©2025 North Texas Real Estate Information Systems.
Bought with Patty Williamson • Williams Trew Real Estate
"My job is to find and attract mastery-based agents to the office, protect the culture, and make sure everyone is happy! "

