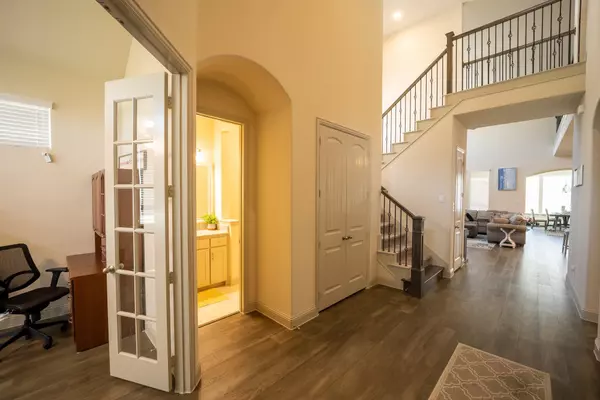$675,000
For more information regarding the value of a property, please contact us for a free consultation.
4 Beds
4 Baths
3,530 SqFt
SOLD DATE : 06/01/2022
Key Details
Property Type Single Family Home
Sub Type Single Family Residence
Listing Status Sold
Purchase Type For Sale
Square Footage 3,530 sqft
Price per Sqft $191
Subdivision Valencia On The Lake
MLS Listing ID 20029191
Sold Date 06/01/22
Bedrooms 4
Full Baths 3
Half Baths 1
HOA Fees $38/ann
HOA Y/N Mandatory
Year Built 2018
Annual Tax Amount $10,172
Lot Size 7,623 Sqft
Acres 0.175
Property Description
This grand Taylor Morrison Oakridge design has everything you could ask for and then some! See photo descriptions. With 3530 square feet, study, game room and Media Room with a door! Main bedroom downstairs. Starting with the kitchen, gas stove, double ovens, it is evident that the design plan is a huge hit! From the backsplash, to the 7 ft. island, to the ample cabinets, this kitchen will not disappoint. Soft gray and white accents throughout. Smart layout for family gatherings, parties, and all entertaining with a wall of windows and open to the upstairs overlook. The roomy master suite has a freestanding tub, separate shower and giant closet! The gameroom is the upstairs hub and the media room could be an extra bedroom if needed. A beautiful interior, large fenced backyard, and neighborhood amenities second to none. Club House, Gym, Pool and walking trails, just to mention a few. Close to DNT, the Links on PGA Parkway, The Star, Toyota Stadium and Legacy Shopping and Dining.
Location
State TX
County Denton
Community Club House, Community Pool, Fitness Center, Jogging Path/Bike Path, Playground, Racquet Ball, Sauna, Spa, Other
Direction GPS is correct
Rooms
Dining Room 1
Interior
Interior Features Decorative Lighting, Double Vanity, Flat Screen Wiring, Granite Counters, High Speed Internet Available, Kitchen Island, Natural Woodwork, Open Floorplan, Pantry, Smart Home System, Sound System Wiring, Vaulted Ceiling(s), Walk-In Closet(s), Wired for Data
Heating Central
Cooling Ceiling Fan(s), Central Air
Flooring Carpet, Ceramic Tile, Luxury Vinyl Plank
Fireplaces Number 1
Fireplaces Type Family Room, Gas Starter, Wood Burning
Appliance Dishwasher, Disposal, Electric Oven, Gas Range, Gas Water Heater, Microwave, Plumbed for Ice Maker, Tankless Water Heater
Heat Source Central
Laundry Electric Dryer Hookup, Utility Room, Full Size W/D Area, Washer Hookup
Exterior
Garage Spaces 2.0
Fence Wood
Community Features Club House, Community Pool, Fitness Center, Jogging Path/Bike Path, Playground, Racquet Ball, Sauna, Spa, Other
Utilities Available All Weather Road, City Sewer, City Water, Individual Gas Meter, Individual Water Meter
Roof Type Composition
Garage Yes
Building
Lot Description Interior Lot, Sprinkler System, Subdivision
Story Two
Foundation Slab
Structure Type Brick,Rock/Stone
Schools
Elementary Schools Lakeview
Middle Schools Lakeside
High Schools Little Elm
School District Little Elm Isd
Others
Ownership Of Record
Financing Cash
Read Less Info
Want to know what your home might be worth? Contact us for a FREE valuation!

Our team is ready to help you sell your home for the highest possible price ASAP

©2025 North Texas Real Estate Information Systems.
Bought with Stacie Strong • JPAR Cedar Hill
"My job is to find and attract mastery-based agents to the office, protect the culture, and make sure everyone is happy! "






