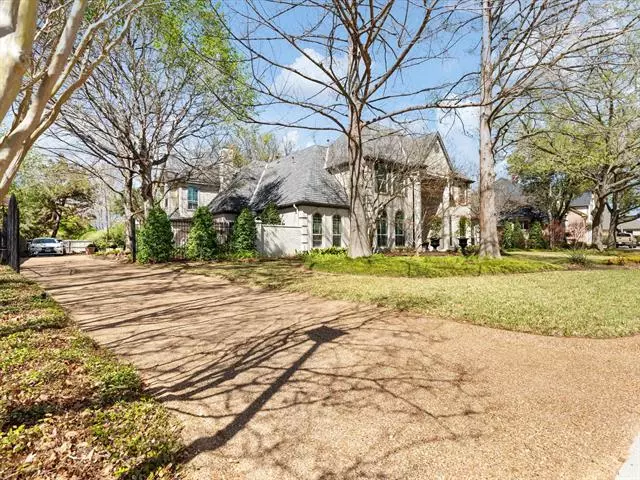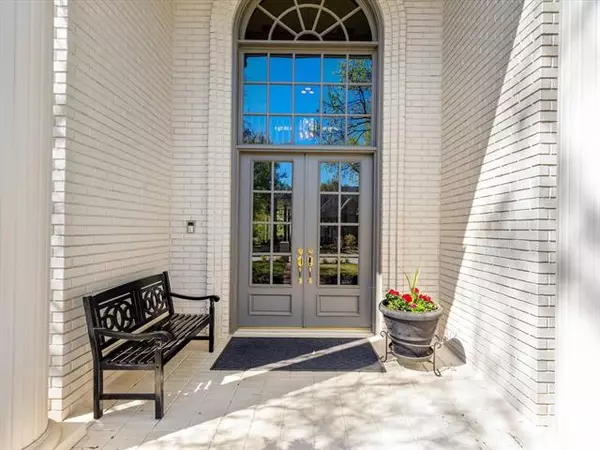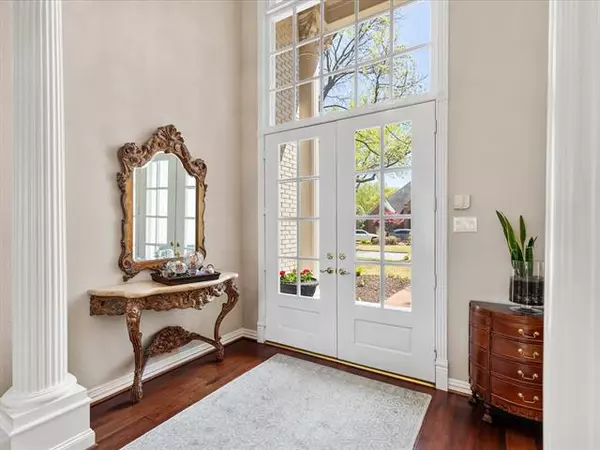$1,290,000
For more information regarding the value of a property, please contact us for a free consultation.
5 Beds
6 Baths
4,542 SqFt
SOLD DATE : 05/20/2022
Key Details
Property Type Single Family Home
Sub Type Single Family Residence
Listing Status Sold
Purchase Type For Sale
Square Footage 4,542 sqft
Price per Sqft $284
Subdivision Prestwick Park
MLS Listing ID 20027344
Sold Date 05/20/22
Style Traditional
Bedrooms 5
Full Baths 5
Half Baths 1
HOA Fees $33/ann
HOA Y/N Mandatory
Year Built 1990
Lot Size 0.463 Acres
Acres 0.463
Property Description
Stunning custom home on premium lot in sought after Prestwick Park and Colleyvilles top-rated schools. Exquisite craftmanship and custom touches throughout are guaranteed to impress. Beautiful millwork, built-ins, and gorgeous hardwood floors are just some of the stunning features. Picture yourself in your gourmet kitchen with stainless-steel appliances, granite counters, double ovens, warming drawer, large island, breakfast bar and wet-bar with built in icemaker. This entertainers dream, with open concept feel, is perfect for hosting family gatherings or just relaxing by the fireplaces. Abundant light streams throughout lending to a warm and cozy feel. Step through double sliding doors to your outdoor oasis, complete with a sparkling pool, lush landscape, and spacious covered patio. The second floor features an over-sized game room and 3 bedrooms, each with ensuites, and temperature-controlled storage room. Too many upgrades to list! You wont want to miss this one!
Location
State TX
County Tarrant
Direction From Hwy 121 exit Glad Road. Head west on W Glade Road. Turn left onto Prestwick. Continue on to Winewood Place.
Rooms
Dining Room 2
Interior
Interior Features Built-in Features, Cable TV Available, Cedar Closet(s), Central Vacuum, Chandelier, Decorative Lighting, Double Vanity, Eat-in Kitchen, Granite Counters, High Speed Internet Available, Kitchen Island, Multiple Staircases, Natural Woodwork, Open Floorplan, Pantry, Walk-In Closet(s), Wet Bar
Heating Central, Natural Gas
Cooling Ceiling Fan(s), Central Air, Electric
Flooring Carpet, Ceramic Tile, Hardwood, Slate, Stone, Travertine Stone
Fireplaces Number 2
Fireplaces Type Brick, Den, Family Room, Gas Logs, Gas Starter, Living Room, Raised Hearth, Stone, Wood Burning
Appliance Dishwasher, Disposal, Electric Cooktop, Electric Oven, Ice Maker, Microwave, Convection Oven, Double Oven, Vented Exhaust Fan, Warming Drawer
Heat Source Central, Natural Gas
Laundry Electric Dryer Hookup, Gas Dryer Hookup, Utility Room, Full Size W/D Area, Washer Hookup
Exterior
Exterior Feature Covered Patio/Porch, Private Yard
Garage Spaces 3.0
Fence Back Yard, Wood, Wrought Iron
Pool Gunite, In Ground, Outdoor Pool, Pool Sweep
Utilities Available City Sewer, City Water, Concrete, Curbs, Individual Gas Meter, Individual Water Meter
Roof Type Composition
Garage Yes
Private Pool 1
Building
Lot Description Landscaped, Level, Many Trees, Sprinkler System, Subdivision
Story Two
Foundation Slab
Structure Type Brick
Schools
School District Grapevine-Colleyville Isd
Others
Restrictions None
Ownership Of Record
Acceptable Financing Cash, Conventional, FHA, VA Loan
Listing Terms Cash, Conventional, FHA, VA Loan
Financing VA
Special Listing Condition Survey Available
Read Less Info
Want to know what your home might be worth? Contact us for a FREE valuation!

Our team is ready to help you sell your home for the highest possible price ASAP

©2025 North Texas Real Estate Information Systems.
Bought with Carrie Marquis-Favinger • Berkshire HathawayHS PenFed TX
"My job is to find and attract mastery-based agents to the office, protect the culture, and make sure everyone is happy! "






