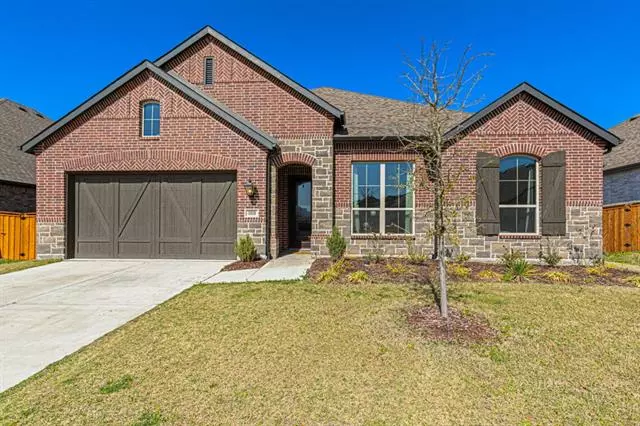$549,999
For more information regarding the value of a property, please contact us for a free consultation.
4 Beds
4 Baths
2,795 SqFt
SOLD DATE : 05/06/2022
Key Details
Property Type Single Family Home
Sub Type Single Family Residence
Listing Status Sold
Purchase Type For Sale
Square Footage 2,795 sqft
Price per Sqft $196
Subdivision Sonoma Verde
MLS Listing ID 20025190
Sold Date 05/06/22
Style Traditional
Bedrooms 4
Full Baths 3
Half Baths 1
HOA Fees $55/qua
HOA Y/N Mandatory
Year Built 2020
Annual Tax Amount $7,272
Lot Size 8,407 Sqft
Acres 0.193
Property Description
Once you step foot into this STUNNING 4BR 4BA home you will want to make it your own! Soaring ceilings, natural light, and space abounds in this 1 story brick and stone open concept plan. Family room includes a beautiful stone fireplace as the centerpiece and opens up to a GORGEOUS kitchen complete with an expansive quartz island, designer backsplash, gas cooktop, and pendant lighting. Spacious master suite with bay window includes a large walk-in closet, garden tub, and separate vanities and shower. This home also boasts an entertainment room, office-study, a private secondary master with ensuite, and tandem 3 car garage!! This SMART HOME is full of upgrades and GREEN FEATURES! Neighborhood amenities include walking trials, basketball and tennis courts, park, pool, and a large pond for fishing. Conveniently located near shopping and dining and sought out Rockwall ISD. This one will go fast!
Location
State TX
County Rockwall
Community Community Pool, Fishing, Jogging Path/Bike Path, Park, Playground, Pool, Tennis Court(S), Other
Direction From Dallas. Take I-30 E towards Rockwall. Exit Highway 205, Take a Right, Entrance to community will be about 6 miles on the Left.
Rooms
Dining Room 1
Interior
Interior Features Cable TV Available, Decorative Lighting, Eat-in Kitchen, High Speed Internet Available, Kitchen Island, Open Floorplan, Pantry, Smart Home System, Vaulted Ceiling(s), Walk-In Closet(s)
Heating Central, Natural Gas
Cooling Attic Fan, Ceiling Fan(s), Central Air, Electric, None
Flooring Carpet, Ceramic Tile, Luxury Vinyl Plank
Fireplaces Number 1
Fireplaces Type Gas Logs, Stone
Appliance Dishwasher, Disposal, Electric Oven, Gas Cooktop, Microwave, Tankless Water Heater
Heat Source Central, Natural Gas
Laundry Electric Dryer Hookup, Utility Room, Full Size W/D Area
Exterior
Exterior Feature Covered Patio/Porch
Garage Spaces 3.0
Fence Wood
Community Features Community Pool, Fishing, Jogging Path/Bike Path, Park, Playground, Pool, Tennis Court(s), Other
Utilities Available City Sewer, City Water, Individual Gas Meter, Individual Water Meter
Roof Type Composition
Garage Yes
Building
Lot Description Interior Lot, Landscaped, Subdivision
Story One
Foundation Slab
Structure Type Brick
Schools
School District Rockwall Isd
Others
Restrictions No Known Restriction(s)
Ownership of record
Acceptable Financing Cash, Conventional, FHA, VA Loan
Listing Terms Cash, Conventional, FHA, VA Loan
Financing Conventional
Special Listing Condition Survey Available
Read Less Info
Want to know what your home might be worth? Contact us for a FREE valuation!

Our team is ready to help you sell your home for the highest possible price ASAP

©2024 North Texas Real Estate Information Systems.
Bought with Wendy Hulkowich • RE/MAX DFW Associates

"My job is to find and attract mastery-based agents to the office, protect the culture, and make sure everyone is happy! "

