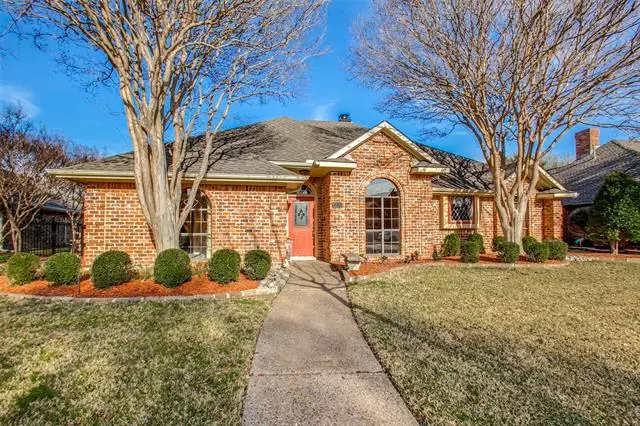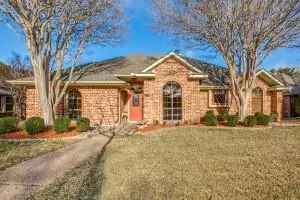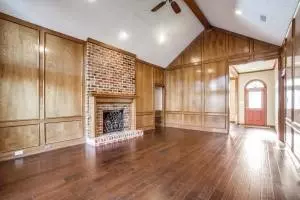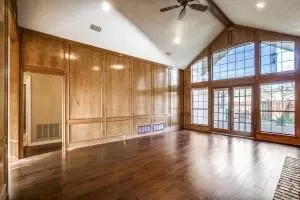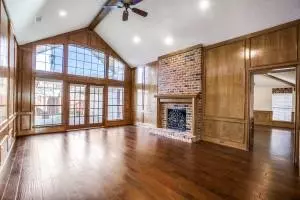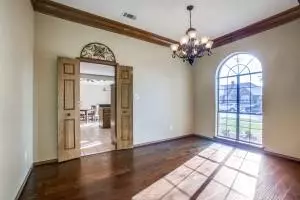$449,900
For more information regarding the value of a property, please contact us for a free consultation.
4 Beds
3 Baths
2,347 SqFt
SOLD DATE : 04/25/2022
Key Details
Property Type Single Family Home
Sub Type Single Family Residence
Listing Status Sold
Purchase Type For Sale
Square Footage 2,347 sqft
Price per Sqft $191
Subdivision Oakridge 09
MLS Listing ID 20020785
Sold Date 04/25/22
Style Traditional
Bedrooms 4
Full Baths 3
HOA Y/N None
Year Built 1986
Annual Tax Amount $7,333
Lot Size 9,234 Sqft
Acres 0.212
Property Description
You must see this beautiful one story, four bedroom, three bath home in Oakridge Country Club! This immaculate home has two large living areas and two good size dining areas. The master suite opens up to the patio and has a gorgeous walk in tile shower and a large tub with air bubble jets and his and hers vanities. The master also has a large walk in closet and mood lighting to help make that bath even more relaxing! The kitchen has granite countertops with a tile back splash and smooth cooktop and lots of cabinets. The large living room has a floor to ceiling brick fireplace with gas logs and overlooks the patio and beautiful landscaping. All baths have updated modern sinks and fixtures. Other features include sunscreens for the front and rear windows, a rain barrel system with a raised bed for growing fruits and vegetables, beautiful landscaping that will start blooming soon! Don't miss out on this beautiful home! The seller does not have a survey.
Location
State TX
County Dallas
Direction From Jupiter, go east on Buckingham, turn left at the first light which is Diamond Oaks, the house will be on your right.
Rooms
Dining Room 2
Interior
Interior Features Cable TV Available, Dry Bar, High Speed Internet Available, Paneling, Vaulted Ceiling(s), Walk-In Closet(s)
Heating Central, Fireplace(s)
Cooling Ceiling Fan(s), Central Air
Flooring Carpet, Ceramic Tile, Wood
Fireplaces Number 1
Fireplaces Type Gas Logs, Gas Starter
Appliance Dishwasher, Disposal, Electric Cooktop, Electric Oven, Microwave
Heat Source Central, Fireplace(s)
Laundry Utility Room, Full Size W/D Area
Exterior
Exterior Feature Garden(s), Rain Gutters, Rain Barrel/Cistern(s)
Garage Spaces 2.0
Fence Back Yard, Wood, Wrought Iron
Utilities Available Alley, Cable Available, City Sewer, City Water, Concrete, Curbs, Sidewalk
Roof Type Composition
Garage Yes
Building
Lot Description Few Trees, Landscaped, Sprinkler System
Story One
Foundation Slab
Structure Type Brick
Schools
School District Garland Isd
Others
Ownership see tax
Acceptable Financing Cash, Conventional, FHA, VA Loan
Listing Terms Cash, Conventional, FHA, VA Loan
Financing Conventional
Read Less Info
Want to know what your home might be worth? Contact us for a FREE valuation!

Our team is ready to help you sell your home for the highest possible price ASAP

©2025 North Texas Real Estate Information Systems.
Bought with Tha Tial • Pure Realty Texas LLC
"My job is to find and attract mastery-based agents to the office, protect the culture, and make sure everyone is happy! "

