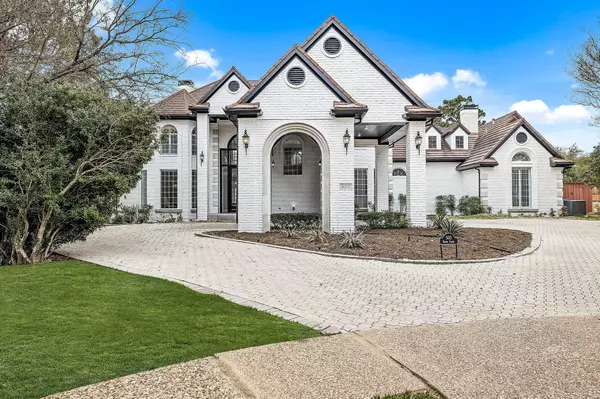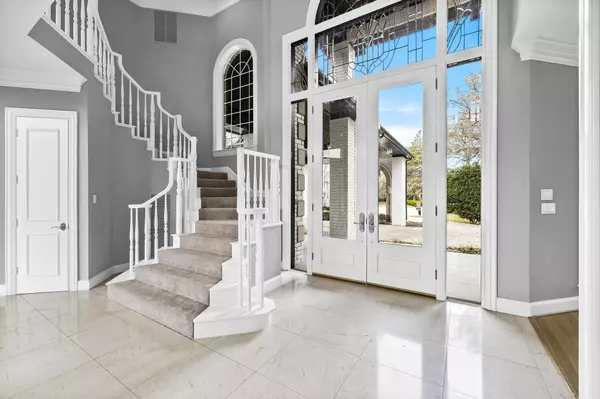$1,495,000
For more information regarding the value of a property, please contact us for a free consultation.
4 Beds
5 Baths
5,170 SqFt
SOLD DATE : 07/20/2022
Key Details
Property Type Single Family Home
Sub Type Single Family Residence
Listing Status Sold
Purchase Type For Sale
Square Footage 5,170 sqft
Price per Sqft $289
Subdivision Cottonwood Valley Ph 01
MLS Listing ID 20015581
Sold Date 07/20/22
Bedrooms 4
Full Baths 4
Half Baths 1
HOA Fees $253/ann
HOA Y/N Mandatory
Year Built 1987
Annual Tax Amount $18,356
Lot Size 0.463 Acres
Acres 0.463
Property Description
Beautifully updated executive home in sought after Cottonwood Valley. Luxury at every turn! Walk through the grand entrance into the formal living room followed by a chefs kitchen, butlers pantry and multiple living, dining and entertaining spaces. Fully integrated smart home featuring Sonos Sound, Lutron lights, and custom motorized window treatments throughout! Located on almost half an acre of private Cul de Sac, the first floor bar area makes this home an entertainers dream. Featuring 4 large Bedrooms, 2 Living, 2 Dining, 1 office, a library and 3 Car Garage. Complete encapsulation, vapor barrier and environmental control system in crawl space. Enjoy the gorgeous backyard from multiple terraces or the pool deck featuring a heated pool, spa, and a separate 318 SqFt Pool House Casita. A rare opportunity to enjoy all that the Four Seasons Resort and Golf Club has to offer from this quiet established neighborhood!
Location
State TX
County Dallas
Direction Cottonwood Valley Drive just South of the Four Seasons Resort and Golf Club. Once past guard gate, turn left onto Cottonwood Valley Circle and then take a left onto Krohn Ct. Home is in the Cul de Sac. Park in carport or on the street.
Rooms
Dining Room 2
Interior
Interior Features Built-in Features, Built-in Wine Cooler, Cathedral Ceiling(s), Cedar Closet(s), Chandelier, Decorative Lighting, Double Vanity, Dry Bar, Eat-in Kitchen, Flat Screen Wiring, High Speed Internet Available, Kitchen Island, Multiple Staircases, Open Floorplan, Pantry, Smart Home System, Sound System Wiring, Walk-In Closet(s), Wet Bar, Wired for Data
Heating Central, Fireplace(s)
Cooling Central Air
Flooring Carpet, Ceramic Tile, Hardwood
Fireplaces Number 4
Fireplaces Type Bath, Bedroom, Dining Room, Living Room
Equipment Call Listing Agent, Irrigation Equipment
Appliance Built-in Gas Range, Built-in Refrigerator, Commercial Grade Range, Dishwasher, Disposal
Heat Source Central, Fireplace(s)
Laundry Electric Dryer Hookup, Utility Room, Full Size W/D Area
Exterior
Exterior Feature Awning(s), Balcony
Garage Spaces 3.0
Carport Spaces 1
Fence Back Yard, Gate, Privacy, Wood
Pool Fenced, Heated, In Ground, Private, Separate Spa/Hot Tub
Utilities Available Asphalt, City Sewer, City Water, Electricity Connected, Individual Gas Meter
Roof Type Metal,Shake
Garage Yes
Private Pool 1
Building
Story Two
Foundation Pillar/Post/Pier
Structure Type Brick
Schools
School District Irving Isd
Others
Acceptable Financing Cash, Conventional
Listing Terms Cash, Conventional
Financing Conventional
Read Less Info
Want to know what your home might be worth? Contact us for a FREE valuation!

Our team is ready to help you sell your home for the highest possible price ASAP

©2025 North Texas Real Estate Information Systems.
Bought with Libertee Stewart • Keller Williams Realty DPR
"My job is to find and attract mastery-based agents to the office, protect the culture, and make sure everyone is happy! "






