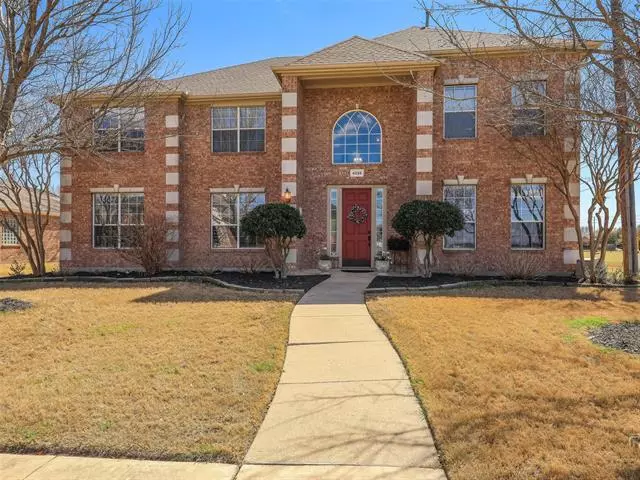$540,000
For more information regarding the value of a property, please contact us for a free consultation.
4 Beds
3 Baths
3,344 SqFt
SOLD DATE : 04/27/2022
Key Details
Property Type Single Family Home
Sub Type Single Family Residence
Listing Status Sold
Purchase Type For Sale
Square Footage 3,344 sqft
Price per Sqft $161
Subdivision Stonewood Glen Ph One
MLS Listing ID 20013853
Sold Date 04/27/22
Style Traditional
Bedrooms 4
Full Baths 3
HOA Fees $48/qua
HOA Y/N Mandatory
Year Built 1995
Annual Tax Amount $8,447
Lot Size 8,276 Sqft
Acres 0.19
Property Description
Multiple Offers-Deadline Sunday 6 PM. Natural light abounds in this 4-bedroom home with great curb appeal located adjacent to Planos fabulous hike & bike trail system. Step inside the open plan to soaring ceilings, winding staircase & recent updates including double ovens, hot water heater, Rachio lawn sprinkler control, Simplisafe security system, roof, gutters, screens & more. The home offers large rooms, great storage & flexible space. Downstairs features a full bedroom & bathroom, laundry room with sink, formal living & dining, open family room, breakfast room & island kitchen. Upstairs features a huge master with ensuite bath, two bedrooms, full bath & flex room that can be a gameroom, play room or study. Be sure to view the floorplan, 3d virtual walkthru on media link & links to the Plano Trail System & the neighborhood HOA. Enjoy the trails, community pool, tennis courts & playground as well as this perfect location near all the Plano hot spots. Hurry, this one will go fast!
Location
State TX
County Collin
Community Community Pool, Curbs, Jogging Path/Bike Path, Playground, Tennis Court(S)
Direction From the Dallas North Tollway, go east on Parker Rd. Just before you get to Coit Rd, you will turn right on Walsingham Drive, turn right onto Deerhurst Drive, then follow the curve left and you will see the house straight ahead. The house is at the end of the block on Tidsworth.
Rooms
Dining Room 2
Interior
Interior Features Built-in Features, Cable TV Available, Decorative Lighting, High Speed Internet Available, Kitchen Island, Open Floorplan, Tile Counters, Walk-In Closet(s)
Heating Central, Natural Gas
Cooling Ceiling Fan(s), Central Air, Electric, Roof Turbine(s)
Flooring Carpet, Tile
Fireplaces Number 1
Fireplaces Type Gas Logs
Appliance Dishwasher, Disposal, Electric Oven, Gas Cooktop, Gas Water Heater, Microwave, Double Oven, Refrigerator
Heat Source Central, Natural Gas
Laundry Electric Dryer Hookup, Utility Room, Washer Hookup
Exterior
Garage Spaces 2.0
Fence Back Yard, Wood
Community Features Community Pool, Curbs, Jogging Path/Bike Path, Playground, Tennis Court(s)
Utilities Available Alley, Cable Available, City Sewer, City Water, Concrete, Curbs, Electricity Available, Individual Gas Meter, Phone Available, Sewer Available
Roof Type Composition
Garage Yes
Building
Lot Description Adjacent to Greenbelt, Corner Lot, Interior Lot, Lrg. Backyard Grass, Subdivision
Story Two
Foundation Slab
Structure Type Brick
Schools
High Schools Plano Senior
School District Plano Isd
Others
Acceptable Financing 1031 Exchange, Cash, Conventional, FHA, VA Loan
Listing Terms 1031 Exchange, Cash, Conventional, FHA, VA Loan
Financing Conventional
Read Less Info
Want to know what your home might be worth? Contact us for a FREE valuation!

Our team is ready to help you sell your home for the highest possible price ASAP

©2024 North Texas Real Estate Information Systems.
Bought with Catherine Ly • Kimberly Adams Realty

"My job is to find and attract mastery-based agents to the office, protect the culture, and make sure everyone is happy! "

