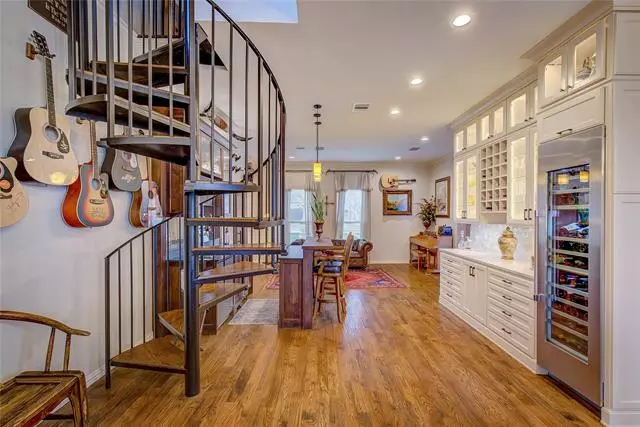$999,974
For more information regarding the value of a property, please contact us for a free consultation.
5 Beds
4 Baths
3,916 SqFt
SOLD DATE : 06/06/2022
Key Details
Property Type Single Family Home
Sub Type Single Family Residence
Listing Status Sold
Purchase Type For Sale
Square Footage 3,916 sqft
Price per Sqft $255
Subdivision Shores Of Wellington 04
MLS Listing ID 14764599
Sold Date 06/06/22
Style Traditional
Bedrooms 5
Full Baths 4
HOA Fees $79/qua
HOA Y/N Mandatory
Total Fin. Sqft 3916
Year Built 2002
Annual Tax Amount $10,746
Lot Size 0.260 Acres
Acres 0.26
Property Description
300 ft of shoreline on Lake Ray Hubbard with the option to build a dock & boathouse. Enjoy the amazing sunrises, sunsets and firework shows. This home boasts a fabulous chef's kitchen that has just been remodeled with double Butcher Block Bars as well as Taj Mahal stone which allows for a 6 burner chef's cooktop, double ovens, microwave, and cappuccino machine for mornings on the deck overlooking beautiful Ray Hubbard. The home also includes an abundance of custom cabinetry, beautifully scrapped hardwoods, 5th bedroom and private bath may also substitute as an office. Enjoy the electric gate entrance into the community & electric gate on the property leading to the garages & parking area. Home owner has pool design and drawings for a pool on the property. This highly sought after friendly cul-de-sac community offers a community pool, easy access for commutes to I30 and 190, shopping, and entertainment if you choose to leave the picturesque home.
Location
State TX
County Dallas
Community Gated, Lake, Playground, Pool, Sidewalks
Direction I 30 to Zion North, left on Southampton Blvd, Abingdon Dr, enter through the gate, left to Exeter Dr, left on Norwich Dr, right on Stone Haven, home is in the cul-de-sac.
Rooms
Dining Room 2
Interior
Interior Features Other
Heating Central, Natural Gas
Cooling Central Air, Electric
Flooring Carpet, Wood
Fireplaces Number 1
Fireplaces Type Stone
Appliance Built-in Refrigerator, Dishwasher, Disposal, Electric Oven, Gas Cooktop, Microwave, Double Oven, Vented Exhaust Fan, Warming Drawer
Heat Source Central, Natural Gas
Laundry Utility Room, Full Size W/D Area, Stacked W/D Area, Washer Hookup, Other
Exterior
Exterior Feature Covered Patio/Porch, Fire Pit, Rain Gutters, Private Yard
Garage Spaces 2.0
Fence Gate, Metal, Wood
Community Features Gated, Lake, Playground, Pool, Sidewalks
Utilities Available All Weather Road, City Sewer, City Water, Concrete, Curbs, Individual Gas Meter
Waterfront Description Lake Front,Lake Front Main Body
Roof Type Composition
Garage Yes
Building
Story Two
Foundation Combination, Slab
Structure Type Brick
Schools
Elementary Schools Choice Of School
Middle Schools Choice Of School
High Schools Choice Of School
School District Garland Isd
Others
Restrictions Deed
Ownership see agent
Financing Conventional
Read Less Info
Want to know what your home might be worth? Contact us for a FREE valuation!

Our team is ready to help you sell your home for the highest possible price ASAP

©2024 North Texas Real Estate Information Systems.
Bought with Shauna Soto • eXp Realty LLC

"My job is to find and attract mastery-based agents to the office, protect the culture, and make sure everyone is happy! "

