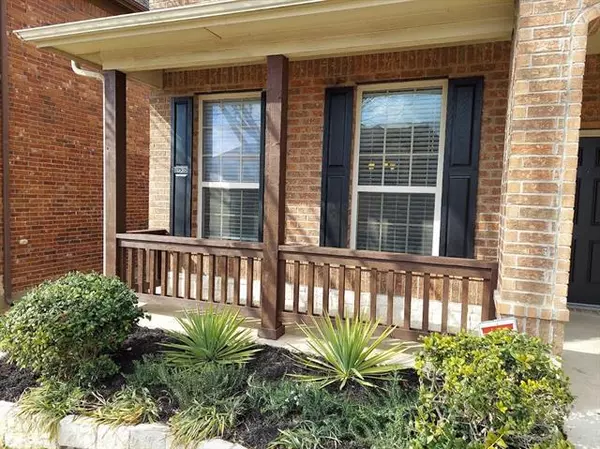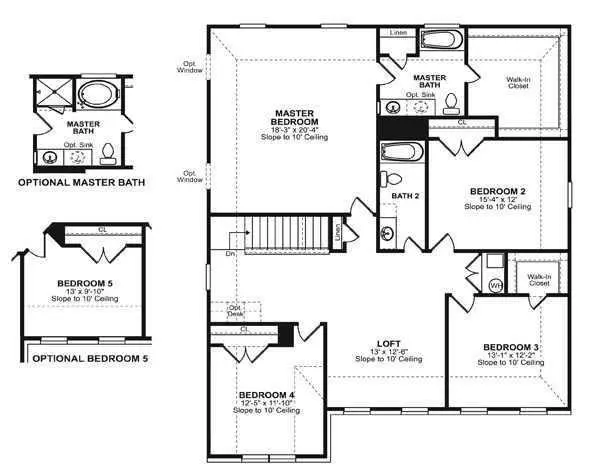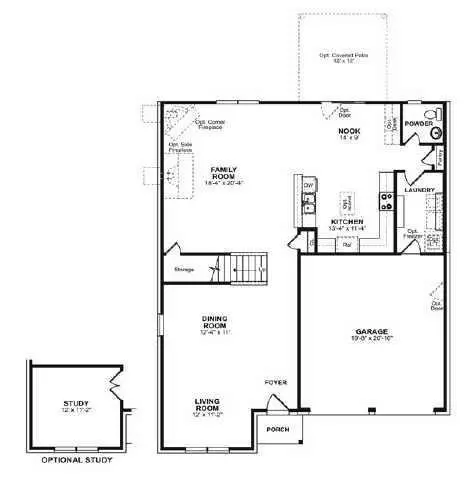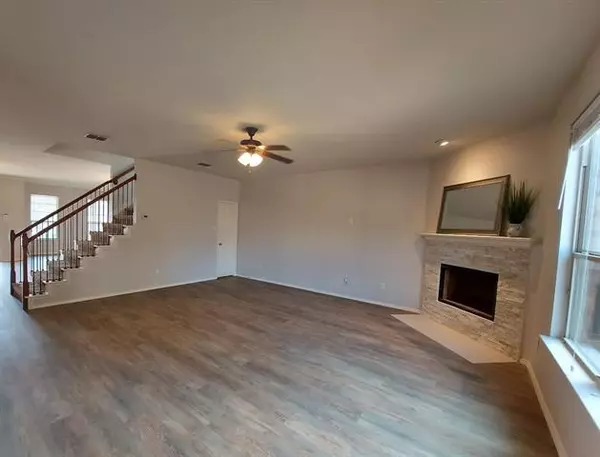$499,000
For more information regarding the value of a property, please contact us for a free consultation.
4 Beds
3 Baths
3,097 SqFt
SOLD DATE : 03/31/2022
Key Details
Property Type Single Family Home
Sub Type Single Family Residence
Listing Status Sold
Purchase Type For Sale
Square Footage 3,097 sqft
Price per Sqft $161
Subdivision Heritage Bend
MLS Listing ID 20003817
Sold Date 03/31/22
Style Traditional
Bedrooms 4
Full Baths 2
Half Baths 1
HOA Fees $33/ann
HOA Y/N Mandatory
Year Built 2009
Lot Size 6,098 Sqft
Acres 0.14
Property Description
Pack your bags and move right into this former K Hovarian model home which has been beautifully updated with interior paint, new ledger stone fireplace surround, and new Luxury Vinyl Plank floors in the downstair formal Living Room, Dining Room and the large Family Room. The Island Kitchen has granite counters, Undermount sink, 42 in. cabinets, breakfast bar, eat-in nook. The laundry room with lots of storage cabinets, room for frig or freezer! Powder bath completes the first floor. All 4 bedrooms are oversized! Gameroom upstairs (minimizes noise to downstairs). Relax in the oversized Master Bedroom with extra large walk-in closet and ensuite bath with dual sink vanity, separate soaking tub and shower. Enjoy the nice size backyard with covered patio. The attached 2 car front entry garage has fresh new epoxy flooring. Custom style Heritage Bend neighborhood conveniently located close to Costco and plenty shopping choices, fast food & restaurants! Easy access to Hwy 380 & I-75.
Location
State TX
County Collin
Direction HARDIN ROAD TO LEFT ON TAFT TO RIGHT ON HERITAGE BEND
Rooms
Dining Room 2
Interior
Interior Features Cable TV Available, Eat-in Kitchen, Granite Counters, High Speed Internet Available, Kitchen Island
Heating Central, Electric, Zoned
Cooling Central Air, Electric, Zoned
Flooring Carpet, Ceramic Tile, Luxury Vinyl Plank
Fireplaces Number 1
Fireplaces Type Decorative, Wood Burning
Appliance Dishwasher, Disposal, Electric Cooktop, Microwave, Plumbed for Ice Maker
Heat Source Central, Electric, Zoned
Exterior
Garage Spaces 2.0
Fence Fenced, Wood
Utilities Available All Weather Road, City Sewer, City Water, Sidewalk
Roof Type Composition
Garage Yes
Building
Story Two
Foundation Slab
Structure Type Brick
Schools
School District Mckinney Isd
Others
Restrictions No Smoking,No Waterbeds,Pet Restrictions
Ownership J&K RE Ventures LLC
Acceptable Financing 1031 Exchange
Listing Terms 1031 Exchange
Financing Conventional
Read Less Info
Want to know what your home might be worth? Contact us for a FREE valuation!

Our team is ready to help you sell your home for the highest possible price ASAP

©2025 North Texas Real Estate Information Systems.
Bought with Laura Teague • Innovative Realty
"My job is to find and attract mastery-based agents to the office, protect the culture, and make sure everyone is happy! "






