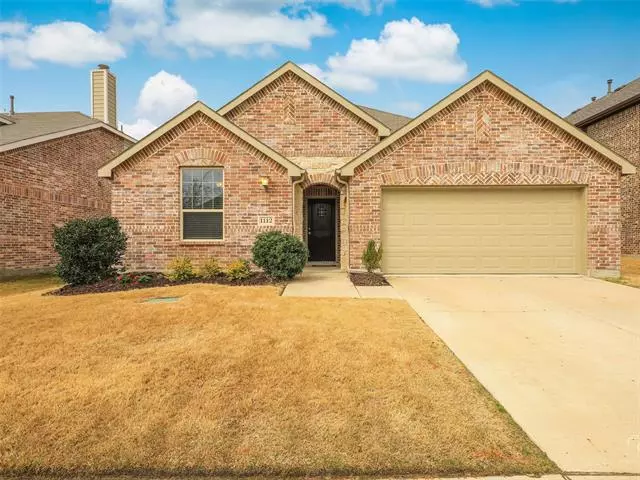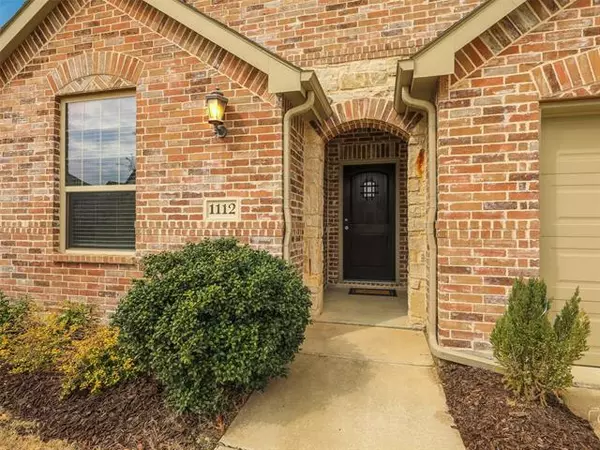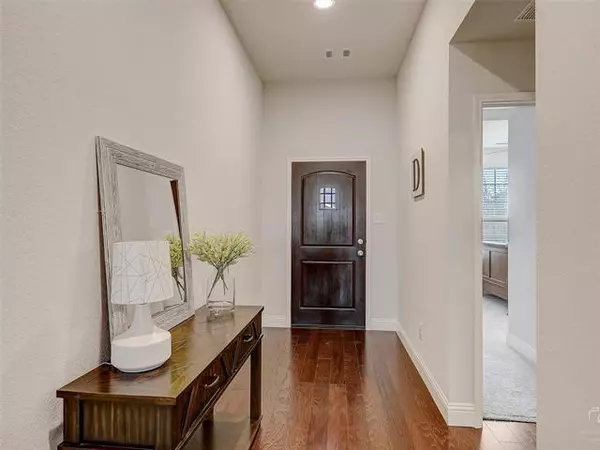$400,000
For more information regarding the value of a property, please contact us for a free consultation.
4 Beds
3 Baths
2,108 SqFt
SOLD DATE : 04/19/2022
Key Details
Property Type Single Family Home
Sub Type Single Family Residence
Listing Status Sold
Purchase Type For Sale
Square Footage 2,108 sqft
Price per Sqft $189
Subdivision Paloma Creek South Ph 3B1
MLS Listing ID 20005001
Sold Date 04/19/22
Style Ranch,Traditional
Bedrooms 4
Full Baths 3
HOA Fees $15
HOA Y/N Mandatory
Year Built 2016
Annual Tax Amount $6,943
Lot Size 5,662 Sqft
Acres 0.13
Property Description
Best & Final due Monday 3-14 by 6pm!Tree lined parkway leads you into this special neighborhood conveniently located to schools, shopping & restaurants! Community includes parks, pools & work out facilities in clubhouses! This energy efficient home, built by Highland, includes radiant barrier in the attic, vinyl clad windows & tankless H2O heater. Smart floor plan offers 4 bedroom & 3 baths, plus flex space can be formal dining or 2nd living area. Mst suite is split from other bedrooms & has separate vanities, knee space, separate tub, separate shower & walk in closet. Eat-in Kitchen boasts, stainless appliances, granite counters large island & walk in pantry. Family room open to kitchen has stone fireplace & ceiling fan. Extensive wood flooring in most areas. Bedrooms have carpet & wet areas all have ceramic tile flooring.Ceiling fans are in all BRs along w walk in closets! Cov'd back patio is perfect for grilling. 3 raised bed gardens out back perfect to grow your own vegetables!
Location
State TX
County Denton
Community Club House, Community Pool, Curbs, Fitness Center, Greenbelt, Jogging Path/Bike Path, Park, Playground
Direction 380 South on Paloma Creek
Rooms
Dining Room 2
Interior
Interior Features Built-in Features, Cable TV Available, Decorative Lighting, Double Vanity, Eat-in Kitchen, Granite Counters, High Speed Internet Available, Kitchen Island, Open Floorplan, Pantry, Smart Home System, Walk-In Closet(s)
Heating Central, Natural Gas
Cooling Ceiling Fan(s), Central Air
Flooring Carpet, Ceramic Tile, Wood
Fireplaces Number 1
Fireplaces Type Gas Starter, Living Room, Wood Burning
Appliance Dishwasher, Disposal, Electric Oven, Gas Range, Microwave, Plumbed For Gas in Kitchen
Heat Source Central, Natural Gas
Laundry Utility Room, Full Size W/D Area
Exterior
Exterior Feature Covered Patio/Porch, Rain Gutters, Private Yard
Garage Spaces 2.0
Fence Wood
Community Features Club House, Community Pool, Curbs, Fitness Center, Greenbelt, Jogging Path/Bike Path, Park, Playground
Utilities Available Cable Available, City Sewer, City Water, Individual Gas Meter, Individual Water Meter, Natural Gas Available, Underground Utilities
Roof Type Composition
Garage Yes
Building
Lot Description Few Trees, Interior Lot, Landscaped, Sprinkler System, Subdivision
Story One
Foundation Slab
Structure Type Brick,Stone Veneer
Schools
School District Denton Isd
Others
Ownership Deon & Shari Douglas
Acceptable Financing Cash, Conventional, Lease Back
Listing Terms Cash, Conventional, Lease Back
Financing Conventional
Special Listing Condition Survey Available
Read Less Info
Want to know what your home might be worth? Contact us for a FREE valuation!

Our team is ready to help you sell your home for the highest possible price ASAP

©2025 North Texas Real Estate Information Systems.
Bought with Christie Cannon • Keller Williams Frisco Stars
"My job is to find and attract mastery-based agents to the office, protect the culture, and make sure everyone is happy! "






