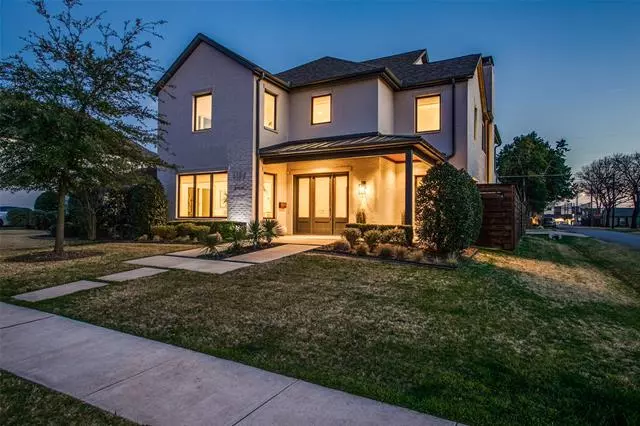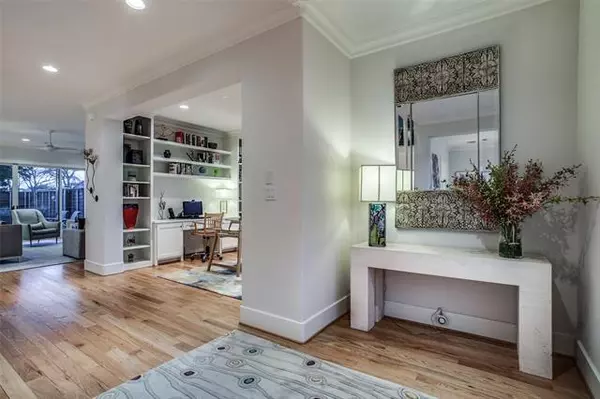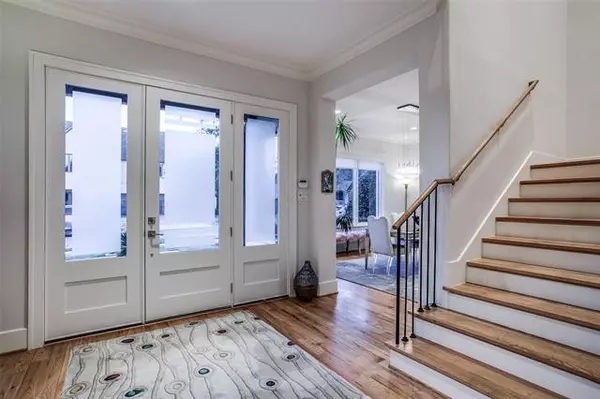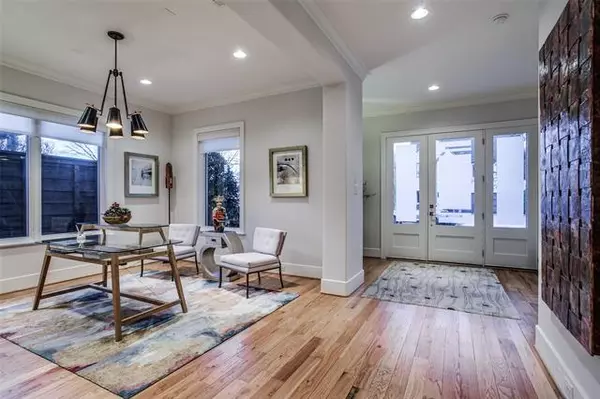$1,795,000
For more information regarding the value of a property, please contact us for a free consultation.
4 Beds
4 Baths
4,247 SqFt
SOLD DATE : 04/12/2022
Key Details
Property Type Single Family Home
Sub Type Single Family Residence
Listing Status Sold
Purchase Type For Sale
Square Footage 4,247 sqft
Price per Sqft $422
Subdivision Linwood Place
MLS Listing ID 20005247
Sold Date 04/12/22
Style Contemporary/Modern
Bedrooms 4
Full Baths 3
Half Baths 1
HOA Y/N None
Year Built 2016
Annual Tax Amount $30,966
Lot Size 7,753 Sqft
Acres 0.178
Lot Dimensions 50x150
Property Description
Multiple offers received on this property. Please submit your highest and best through showingTime by 8:00PM this evening - Sunday 3-13-22. Designed by architect Kevin Parma and built by Creekview Custom Homes, this magnificent transitional home is set on an ideal corner lot in Briarwood. A large gourmet eat-in kitchen features Thermador appliances, tons of storage, and a butler's pantry that would make any chef envious. A wall of sliding glass doors in the living room provide an abundance of natural light while seamlessly connecting interior and exterior spaces for the perfect entertainment combo. The large master suite features blackout shades, a free-standing tub, and a custom closet system adjacent to the laundry room for the ultimate in convenience. Lived in very lightly, this home feels brand new and presents a great opportunity for buyers not wanting to endure the long expensive and frustrating construction process that is currently the market standard. Do not miss this one!
Location
State TX
County Dallas
Direction Lovers Lane to North on Travida. East on Stanford - property is on the corner.
Rooms
Dining Room 1
Interior
Interior Features Built-in Wine Cooler, Cable TV Available, Chandelier, Decorative Lighting, Eat-in Kitchen, High Speed Internet Available, Kitchen Island, Open Floorplan, Sound System Wiring, Walk-In Closet(s)
Heating Central, Fireplace(s), Natural Gas, Zoned
Cooling Ceiling Fan(s), Central Air, Electric, Zoned
Flooring Carpet, Hardwood, Tile, Wood
Fireplaces Number 1
Fireplaces Type Brick, Gas, Gas Starter, Great Room, Masonry
Appliance Commercial Grade Range, Dishwasher, Disposal, Ice Maker, Microwave, Plumbed For Gas in Kitchen, Refrigerator, Vented Exhaust Fan
Heat Source Central, Fireplace(s), Natural Gas, Zoned
Laundry Electric Dryer Hookup, Utility Room, Full Size W/D Area, Washer Hookup
Exterior
Exterior Feature Attached Grill, Covered Patio/Porch, Gas Grill, Lighting, Private Yard
Garage Spaces 2.0
Fence Wood
Utilities Available Alley, Asphalt, Cable Available, City Sewer, City Water, Concrete, Curbs, Electricity Available, Individual Gas Meter, Individual Water Meter, Phone Available, Underground Utilities
Roof Type Composition,Metal
Garage Yes
Building
Lot Description Corner Lot, Interior Lot, Landscaped, Level, Sprinkler System, Subdivision
Story Two
Foundation Slab
Structure Type Brick,Stucco
Schools
School District Dallas Isd
Others
Acceptable Financing Cash, Conventional
Listing Terms Cash, Conventional
Financing Cash
Read Less Info
Want to know what your home might be worth? Contact us for a FREE valuation!

Our team is ready to help you sell your home for the highest possible price ASAP

©2025 North Texas Real Estate Information Systems.
Bought with Marjan Wolford • AT PROPERTIES DALLAS
"My job is to find and attract mastery-based agents to the office, protect the culture, and make sure everyone is happy! "






