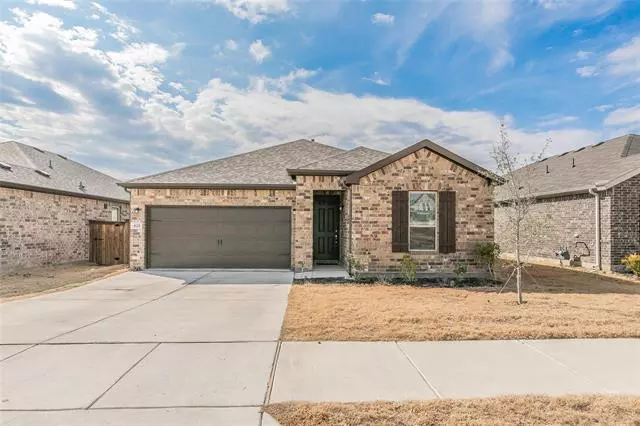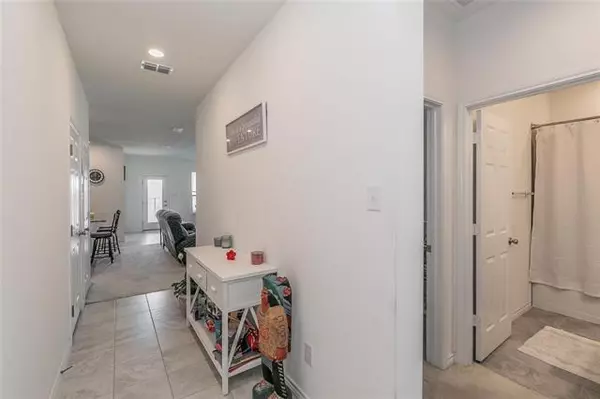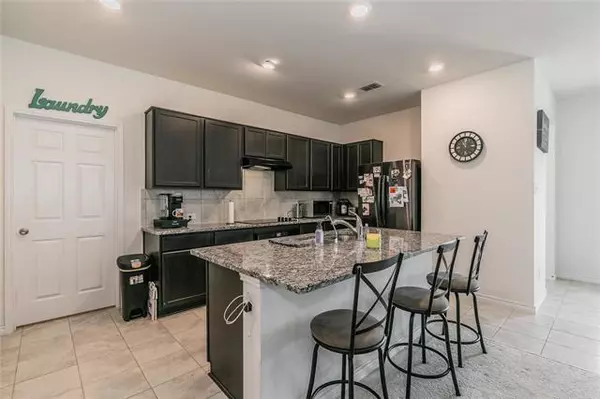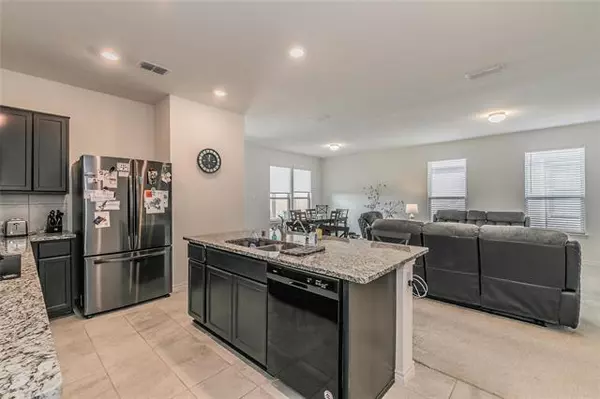$349,000
For more information regarding the value of a property, please contact us for a free consultation.
3 Beds
2 Baths
1,484 SqFt
SOLD DATE : 04/08/2022
Key Details
Property Type Single Family Home
Sub Type Single Family Residence
Listing Status Sold
Purchase Type For Sale
Square Footage 1,484 sqft
Price per Sqft $235
Subdivision Copper Crk Ph Iii
MLS Listing ID 20004678
Sold Date 04/08/22
Style Ranch,Traditional
Bedrooms 3
Full Baths 2
HOA Fees $28
HOA Y/N Mandatory
Year Built 2021
Annual Tax Amount $3,890
Lot Size 6,011 Sqft
Acres 0.138
Property Description
Copper Creek Addition in Fort Worth! This open floor plan has 3 bedrooms and 2 baths. The kitchen features granite countertops, a large island with a breakfast bar, and a large pantry. The master bathroom features dual sinks, an oversized shower with a sitting ledge, and a walk-in closet. Enjoy the incredible backyard and covered patio made for entertaining! Backing up to an open pasture area, you can watch deer and other wildlife come through while relaxing on the patio! Great location with easy highway access. Close to major shopping, dining, and entertainment. Awesome community with pool, walking paths, and playgrounds!
Location
State TX
County Tarrant
Community Club House, Community Pool, Curbs, Fishing, Greenbelt, Jogging Path/Bike Path, Park, Playground, Pool, Sidewalks
Direction Use GPS
Rooms
Dining Room 1
Interior
Interior Features Built-in Features, Cable TV Available, Granite Counters, High Speed Internet Available, Kitchen Island, Open Floorplan, Pantry, Smart Home System, Walk-In Closet(s)
Heating Central, Electric
Cooling Central Air, Electric
Flooring Carpet, Ceramic Tile
Appliance Dishwasher, Disposal, Electric Cooktop, Microwave, Plumbed For Gas in Kitchen, Refrigerator
Heat Source Central, Electric
Laundry Electric Dryer Hookup, Gas Dryer Hookup, Utility Room, Full Size W/D Area, Washer Hookup
Exterior
Exterior Feature Covered Patio/Porch, Rain Gutters, Lighting, Private Yard
Garage Spaces 2.0
Fence Back Yard, Gate, Wood, Wrought Iron
Community Features Club House, Community Pool, Curbs, Fishing, Greenbelt, Jogging Path/Bike Path, Park, Playground, Pool, Sidewalks
Utilities Available All Weather Road, Cable Available, City Sewer, City Water, Community Mailbox, Concrete, Curbs, Individual Gas Meter, Individual Water Meter, Underground Utilities
Roof Type Composition,Shingle
Garage Yes
Building
Lot Description Landscaped, Lrg. Backyard Grass, Other, Sprinkler System, Subdivision
Story One
Foundation Slab
Structure Type Brick,Fiber Cement
Schools
School District Eagle Mt-Saginaw Isd
Others
Restrictions Deed,Development
Ownership Roberts
Acceptable Financing Cash, Conventional, FHA, VA Loan
Listing Terms Cash, Conventional, FHA, VA Loan
Financing Conventional
Special Listing Condition Aerial Photo
Read Less Info
Want to know what your home might be worth? Contact us for a FREE valuation!

Our team is ready to help you sell your home for the highest possible price ASAP

©2025 North Texas Real Estate Information Systems.
Bought with Thomas Do • Douglas Elliman Real Estate
"My job is to find and attract mastery-based agents to the office, protect the culture, and make sure everyone is happy! "






