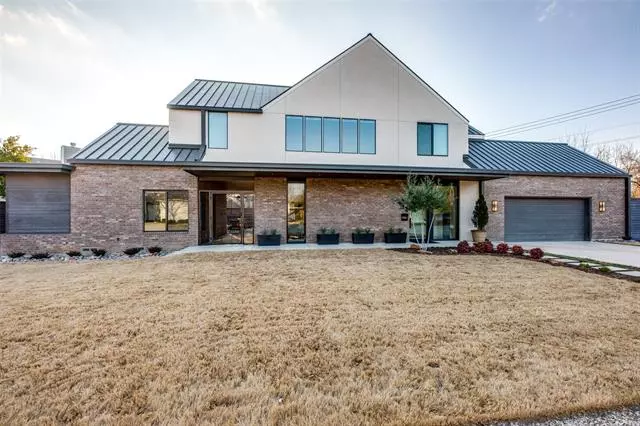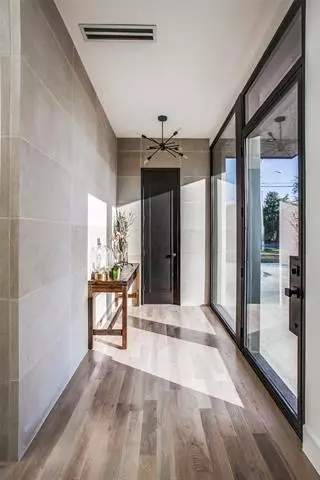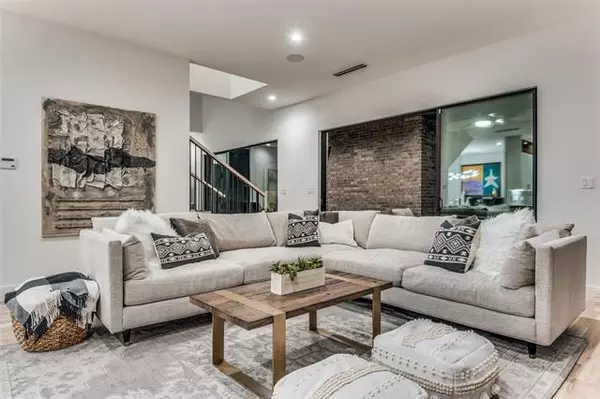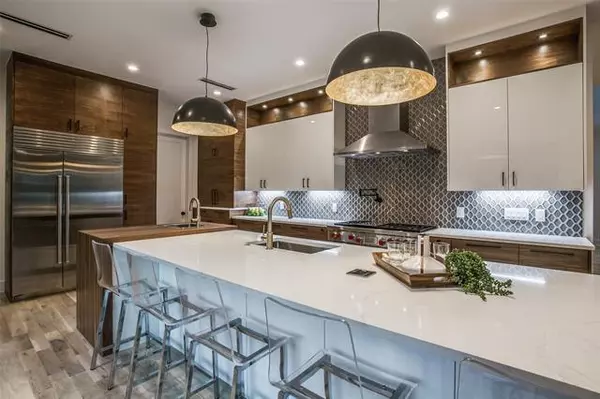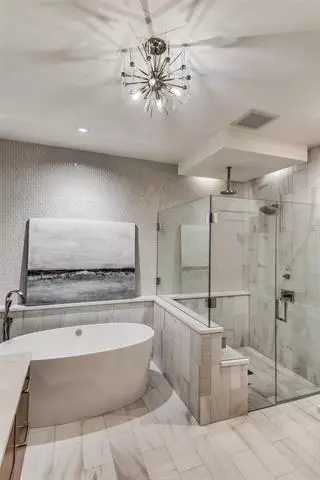$2,275,000
For more information regarding the value of a property, please contact us for a free consultation.
5 Beds
5 Baths
4,300 SqFt
SOLD DATE : 04/15/2022
Key Details
Property Type Single Family Home
Sub Type Single Family Residence
Listing Status Sold
Purchase Type For Sale
Square Footage 4,300 sqft
Price per Sqft $529
Subdivision Linwood Place
MLS Listing ID 20004224
Sold Date 04/15/22
Style Contemporary/Modern
Bedrooms 5
Full Baths 4
Half Baths 1
HOA Y/N None
Year Built 2017
Lot Size 10,890 Sqft
Acres 0.25
Property Description
Nestled in the Bluffview and Briarwood area, artistically placed on an irregular shaped corner lot w the back of the home tucked away from it all offering an ideal private separate quarters space, abundant natural light all times of the day, lots of glass, warm and rich cabinet designs, classic use of metals and tile, all bedrooms including the primary bedroom upstairs leaving your day behind when retreating upstairs then welcoming the day as you return downstairs creating a healthy therapeutic rhythm, multiple large living spaces, thoughtful use of warm and inviting materials, an outstanding home design that truly refreshes the mind, body and spirit, multiple outdoor spaces to facilitate outdoor workout experiences around the pool or on the sprawling covered patios, options for covered outdoor dining and relaxing, open up the patio sliding doors and make use of the entertainment features of the home, Energy Star Cert, huge garage, low consumption of energy home professionally designed
Location
State TX
County Dallas
Direction from Lovers Ln turn north on Linwood and house is on the left just before Cherokee Trail, located at corner of Elsby, Linwood, Cherokee Trail
Rooms
Dining Room 2
Interior
Interior Features Built-in Wine Cooler, Decorative Lighting, High Speed Internet Available
Heating Central, ENERGY STAR/ACCA RSI Qualified Installation, Natural Gas
Cooling Central Air, Electric, ENERGY STAR Qualified Equipment
Flooring Carpet, Ceramic Tile, Hardwood, Tile, Wood
Fireplaces Number 1
Fireplaces Type Gas Logs, Heatilator, Insert
Appliance Built-in Refrigerator, Commercial Grade Range, Commercial Grade Vent, Dishwasher, Disposal, Dryer, Ice Maker, Microwave, Vented Exhaust Fan, Washer
Heat Source Central, ENERGY STAR/ACCA RSI Qualified Installation, Natural Gas
Exterior
Exterior Feature Covered Patio/Porch, Rain Gutters, Lighting
Garage Spaces 2.0
Fence Fenced, Gate, Wood
Pool Gunite, In Ground
Utilities Available City Sewer, City Water, Individual Gas Meter, Individual Water Meter
Roof Type Metal,Shingle
Garage Yes
Private Pool 1
Building
Lot Description Corner Lot, Irregular Lot
Story Two
Foundation Combination, Concrete Perimeter, Pillar/Post/Pier
Structure Type Brick,Cedar,Stucco
Schools
School District Dallas Isd
Others
Restrictions Easement(s)
Ownership Linwood Charters LLC
Acceptable Financing Cash, Conventional
Listing Terms Cash, Conventional
Financing Cash
Special Listing Condition Owner/ Agent
Read Less Info
Want to know what your home might be worth? Contact us for a FREE valuation!

Our team is ready to help you sell your home for the highest possible price ASAP

©2025 North Texas Real Estate Information Systems.
Bought with Rogers Healy • Rogers Healy and Associates
"My job is to find and attract mastery-based agents to the office, protect the culture, and make sure everyone is happy! "

