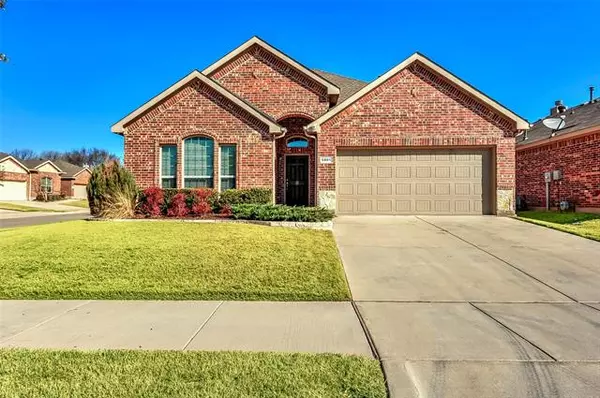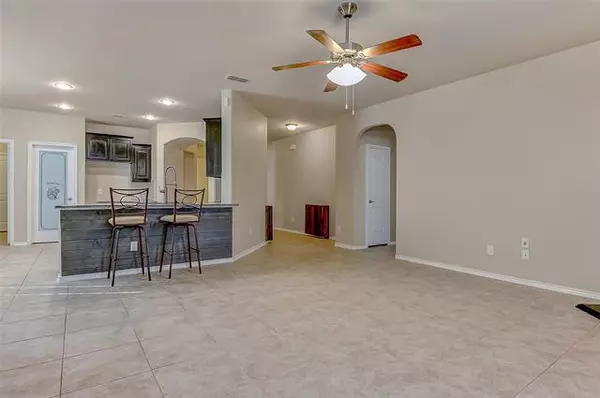$435,000
For more information regarding the value of a property, please contact us for a free consultation.
4 Beds
3 Baths
2,737 SqFt
SOLD DATE : 03/25/2022
Key Details
Property Type Single Family Home
Sub Type Single Family Residence
Listing Status Sold
Purchase Type For Sale
Square Footage 2,737 sqft
Price per Sqft $158
Subdivision Glenwood Village
MLS Listing ID 14760331
Sold Date 03/25/22
Style Traditional
Bedrooms 4
Full Baths 3
HOA Fees $25/ann
HOA Y/N Mandatory
Total Fin. Sqft 2737
Year Built 2015
Annual Tax Amount $6,919
Lot Size 6,054 Sqft
Acres 0.139
Property Description
2 story home packed with extras and storage galore! 1st floor has the majority of the living area. The living room has a beautiful gas fireplace, dine in area adjacent to kitchen with a large pantry, granite countertops and a breakfast bar. Master bedroom has an electric fireplace and en-suite bath, 2 add'l. downstairs bedrooms share a full Jack & Jill bath, lots of closet space, large utility room. A large bonus-game room and a 4th bedroom with a walk-in closet and a full bathroom grace the 2nd floor. This could easily be a second master suite. The second floor could be used as an in-law suite, or have rental potential if desired. The 2-car garage has keypad entry, an epoxy floor and motion lighting with lots of overhead storage and shelving. The back yard is built for entertaining with a covered porch, a deck a storage shed, and a dog run A 30-yeaqr GAF roof was installed in Aug 2017. Good proximity to Denton Katy Trail, the A Train, UNT, TWU and the I-35 corridor. Come see it!
Location
State TX
County Denton
Community Community Pool, Sidewalks
Direction Heading north on I35E, exit State School Mayhill Rd. Before you reach Mayhill Rd, turn right on Pockrus Page Road. Turn right on Camino Real Trail. Turn right on Glenwood Drive. Turn left on Gunnison Drive. 5801 Loveland is on the left on the corner of Gunnison Drive and Loveland Drive.
Rooms
Dining Room 1
Interior
Interior Features Cable TV Available, Decorative Lighting, Double Vanity, Eat-in Kitchen, Granite Counters, High Speed Internet Available, Kitchen Island, Pantry, Walk-In Closet(s)
Heating Central, Fireplace(s), Natural Gas
Cooling Ceiling Fan(s), Central Air, Electric
Flooring Carpet, Ceramic Tile
Fireplaces Number 2
Fireplaces Type Electric, Gas Logs, Gas Starter
Appliance Dishwasher, Disposal, Electric Cooktop, Electric Range, Microwave, Plumbed For Gas in Kitchen, Plumbed for Ice Maker
Heat Source Central, Fireplace(s), Natural Gas
Laundry Electric Dryer Hookup, Utility Room, Full Size W/D Area, Washer Hookup
Exterior
Exterior Feature Covered Patio/Porch, Dog Run, Rain Gutters, Kennel, Lighting, Private Yard, Storage, Other
Garage Spaces 2.0
Fence Wood
Community Features Community Pool, Sidewalks
Utilities Available Asphalt, City Sewer, City Water, Concrete, Curbs, Electricity Connected, Individual Water Meter, Sidewalk
Roof Type Composition
Garage Yes
Building
Lot Description Corner Lot, Interior Lot, Landscaped, Sprinkler System
Story Two
Foundation Slab
Structure Type Brick,Fiber Cement
Schools
Elementary Schools Pecancreek
Middle Schools Bettye Myers
High Schools Ryan H S
School District Denton Isd
Others
Ownership Brandon Olinger
Acceptable Financing Cash, Conventional, Texas Vet
Listing Terms Cash, Conventional, Texas Vet
Financing Conventional
Special Listing Condition Survey Available
Read Less Info
Want to know what your home might be worth? Contact us for a FREE valuation!

Our team is ready to help you sell your home for the highest possible price ASAP

©2025 North Texas Real Estate Information Systems.
Bought with J.D. Walker • RE/MAX Advantage III
"My job is to find and attract mastery-based agents to the office, protect the culture, and make sure everyone is happy! "






