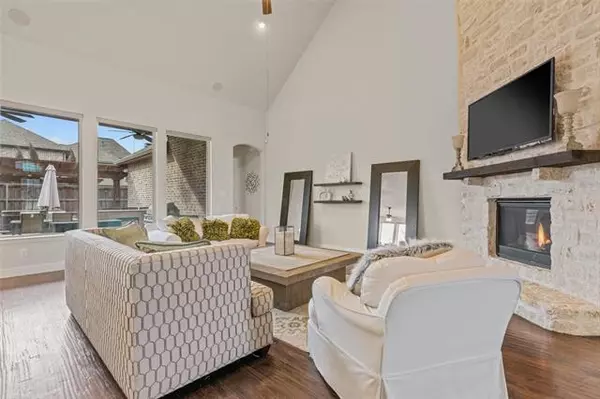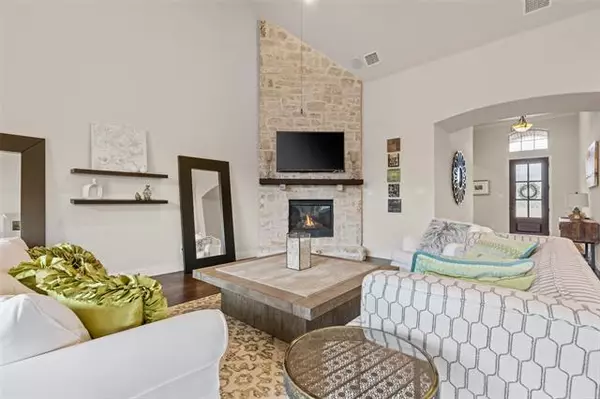$899,000
For more information regarding the value of a property, please contact us for a free consultation.
3 Beds
4 Baths
3,030 SqFt
SOLD DATE : 04/29/2022
Key Details
Property Type Single Family Home
Sub Type Single Family Residence
Listing Status Sold
Purchase Type For Sale
Square Footage 3,030 sqft
Price per Sqft $296
Subdivision Diamond Point Estates
MLS Listing ID 20001158
Sold Date 04/29/22
Style Traditional
Bedrooms 3
Full Baths 3
Half Baths 1
HOA Fees $64/ann
HOA Y/N Mandatory
Year Built 2014
Annual Tax Amount $10,072
Lot Size 8,145 Sqft
Acres 0.187
Lot Dimensions 120x63x121x72
Property Description
Spectacular KHov quality built home is immaculate & shows like new! Open concept, light & bright, with hardwood floors. Gorgeous stone gas fireplace in 2-story Family Rm. Gourmet delights Kitchen sparkles with SS appliances, gas 5-burner stove, double ovens, MW, dishwasher. The beautiful Kitchens ceiling-height custom cabinetry includes a custom vent hood and glass-front cabinets. A walk-in pantry offers under-the-stairs space for extra storage. Expansive granite Kitchen island. The Primary Bedrm features a high, barrel ceiling & ensuite, luxurious Master Bath with jetted tub, oversized frameless glass shower, separate granite-topped vanities, linen closet & spacious WI closet. Secondary Bedrooms offer sizeable WI closets. A back staircase leads to a versatile Game Rm well-appointed with a half bath and closet. Covered patio equipped with a built-in grill. A custom-built wood pergola provides ample shade over fire pit & hot tub. A grassy area offers additional space for play or pets.
Location
State TX
County Denton
Community Curbs, Park, Sidewalks
Direction From Dallas North Tollway, exit Stonebrook Parkway (West); Right on Legacy Drive; Left on Argyle Lane; Right on Gem Drive.
Rooms
Dining Room 1
Interior
Interior Features Decorative Lighting, Granite Counters, Kitchen Island, Open Floorplan, Pantry, Smart Home System, Sound System Wiring, Vaulted Ceiling(s), Wainscoting, Walk-In Closet(s)
Heating Central, Zoned
Cooling Ceiling Fan(s), Central Air, Zoned
Flooring Carpet, Ceramic Tile, Concrete, Hardwood
Fireplaces Number 1
Fireplaces Type Family Room, Gas, Gas Logs
Appliance Dishwasher, Disposal, Electric Oven, Gas Cooktop, Microwave, Double Oven, Plumbed For Gas in Kitchen, Vented Exhaust Fan
Heat Source Central, Zoned
Laundry Utility Room, Full Size W/D Area
Exterior
Exterior Feature Attached Grill, Covered Patio/Porch, Gas Grill
Garage Spaces 3.0
Fence Fenced, Wood, Wrought Iron
Community Features Curbs, Park, Sidewalks
Utilities Available City Sewer, City Water, Curbs, Individual Gas Meter, Individual Water Meter, Sidewalk
Roof Type Composition
Garage Yes
Building
Lot Description Adjacent to Greenbelt, Interior Lot, Landscaped, Sprinkler System, Subdivision
Story Two
Foundation Slab
Structure Type Brick
Schools
School District Frisco Isd
Others
Ownership See Agent
Acceptable Financing Cash, Conventional
Listing Terms Cash, Conventional
Financing Conventional
Special Listing Condition Survey Available
Read Less Info
Want to know what your home might be worth? Contact us for a FREE valuation!

Our team is ready to help you sell your home for the highest possible price ASAP

©2025 North Texas Real Estate Information Systems.
Bought with Sherri Strayer • The Michael Group Real Estate
"My job is to find and attract mastery-based agents to the office, protect the culture, and make sure everyone is happy! "






