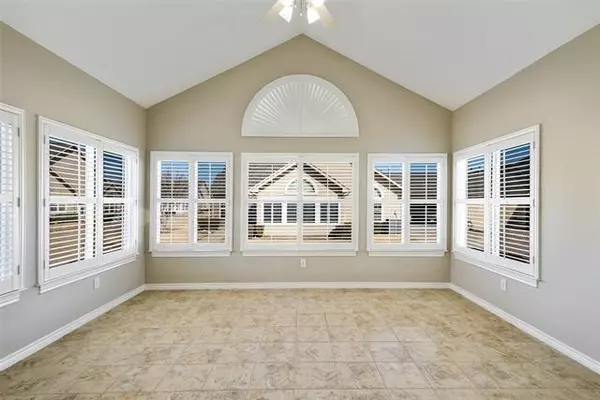$350,000
For more information regarding the value of a property, please contact us for a free consultation.
2 Beds
2 Baths
1,593 SqFt
SOLD DATE : 03/25/2022
Key Details
Property Type Condo
Sub Type Condominium
Listing Status Sold
Purchase Type For Sale
Square Footage 1,593 sqft
Price per Sqft $219
Subdivision Village At Prestonwood Condomi
MLS Listing ID 14746613
Sold Date 03/25/22
Style Traditional
Bedrooms 2
Full Baths 2
HOA Fees $395/mo
HOA Y/N Mandatory
Total Fin. Sqft 1593
Year Built 2007
Lot Size 435 Sqft
Acres 0.01
Lot Dimensions Condo Lot
Property Description
55+ Community in esteemed, gated community with beautiful finishes, cast stone fireplace with gas logs, and lovely sunroom with plantation shutters on walls of windows. Great open concept plan flows from living areas to dining and kitchen featuring soaring cathedral ceilings. Spacious split en-suite masters each have walk-in closets and vaulted ceilings. Common amenities include swimming pool, and club house with fitness center, library, conference room, full kitchen plus gaming and sitting areas. Recent updates include hot water heater, HVAC in 2021 in addition to refreshed paint throughout the home and garage in February 2022. OWNER must occupy. See SD, Offer Instructions, Community Information, and Map in Transaction Desk.
Location
State TX
County Denton
Community Club House, Community Pool, Curbs, Gated, Sidewalks
Direction From DNT, West on Parker. Left on Marsh Lane to the Entrance Gate. Take first right after the gate and stay on as it curves around and go over Furneaux Creek Bridge. Then take the next left. You will see the sign for Number 134. You can park in front or in the driveway for 134.
Rooms
Dining Room 1
Interior
Interior Features Cable TV Available, Decorative Lighting, High Speed Internet Available, Vaulted Ceiling(s)
Heating Central, Natural Gas
Cooling Ceiling Fan(s), Central Air, Electric
Flooring Carpet, Ceramic Tile, Wood
Fireplaces Number 1
Fireplaces Type Decorative, Gas Logs
Appliance Dishwasher, Disposal, Dryer, Electric Range, Microwave, Plumbed for Ice Maker, Refrigerator, Washer
Heat Source Central, Natural Gas
Laundry Electric Dryer Hookup, Full Size W/D Area, Washer Hookup
Exterior
Exterior Feature Lighting
Garage Spaces 2.0
Community Features Club House, Community Pool, Curbs, Gated, Sidewalks
Utilities Available All Weather Road, City Sewer, City Water, Community Mailbox, Concrete, Curbs, Underground Utilities
Roof Type Composition
Garage Yes
Building
Lot Description Corner Lot, Landscaped
Story One
Foundation Slab
Structure Type Brick,Siding,Wood
Schools
Elementary Schools Castle Hills
Middle Schools Arbor Creek
High Schools Hebron
School District Lewisville Isd
Others
Restrictions Other
Ownership Richard Austin Werner Revocabl
Acceptable Financing Cash, Conventional
Listing Terms Cash, Conventional
Financing Cash
Read Less Info
Want to know what your home might be worth? Contact us for a FREE valuation!

Our team is ready to help you sell your home for the highest possible price ASAP

©2025 North Texas Real Estate Information Systems.
Bought with Eric Boeke • eXp Realty LLC
"My job is to find and attract mastery-based agents to the office, protect the culture, and make sure everyone is happy! "






