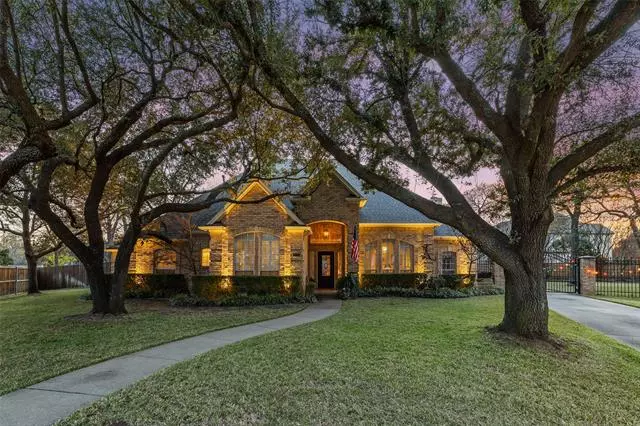$824,900
For more information regarding the value of a property, please contact us for a free consultation.
4 Beds
3 Baths
3,653 SqFt
SOLD DATE : 01/11/2022
Key Details
Property Type Single Family Home
Sub Type Single Family Residence
Listing Status Sold
Purchase Type For Sale
Square Footage 3,653 sqft
Price per Sqft $225
Subdivision Courts Of Canterbury Forest
MLS Listing ID 14723356
Sold Date 01/11/22
Style Traditional
Bedrooms 4
Full Baths 3
HOA Fees $35/ann
HOA Y/N Mandatory
Total Fin. Sqft 3653
Year Built 1990
Annual Tax Amount $11,845
Lot Size 0.620 Acres
Acres 0.62
Property Description
SPRAWLING 1.5 STORY ON A .62 ACRE CUL-DE-SAC LOT WITH A BACKYARD PARADISE! Tucked away in the heart of Keller, this warm & inviting home offers handscraped wood floors, plantation shutters, 2 fireplaces & a 3 car garage with an automatic gate & RV or boat parking. The gourmet kitchen features granite counters & a huge breakfast bar. End your day in the lavish primary suite boasting a double tray ceiling, direct pool access, marble vanities, an oversized walk-in shower & jetted tub, or entertain in the massive game & media room combo including a projector, screen & speakers. Unwind in the peaceful backyard showcasing a pool & spa, spacious covered patio & mature trees. Recent HVAC unit, water heater & roof!
Location
State TX
County Tarrant
Direction From 377 go east on N Tarrant Pkwy, left on Rufe Snow, right on Rapp, left on Stratford, left on Cambridge Ct.
Rooms
Dining Room 2
Interior
Interior Features Cable TV Available, Decorative Lighting, Dry Bar, High Speed Internet Available, Sound System Wiring, Vaulted Ceiling(s)
Heating Central, Natural Gas, Zoned
Cooling Ceiling Fan(s), Central Air, Electric, Zoned
Flooring Carpet, Ceramic Tile, Wood
Fireplaces Number 2
Fireplaces Type Brick, Gas Logs, Gas Starter, Wood Burning
Appliance Dishwasher, Disposal, Electric Cooktop, Electric Oven, Microwave, Plumbed for Ice Maker, Trash Compactor, Gas Water Heater
Heat Source Central, Natural Gas, Zoned
Laundry Full Size W/D Area, Washer Hookup
Exterior
Exterior Feature Covered Patio/Porch, Rain Gutters, Lighting, RV/Boat Parking, Storage
Garage Spaces 3.0
Fence Gate, Metal, Wood
Pool Gunite, Heated, In Ground, Pool/Spa Combo, Water Feature
Utilities Available City Sewer, City Water
Roof Type Composition
Garage Yes
Private Pool 1
Building
Lot Description Cul-De-Sac, Few Trees, Landscaped, Lrg. Backyard Grass, Many Trees, Sprinkler System, Subdivision
Story One
Foundation Slab
Structure Type Brick
Schools
Elementary Schools Shadygrove
Middle Schools Indian Springs
High Schools Keller
School District Keller Isd
Others
Ownership See offer instructions
Financing Conventional
Read Less Info
Want to know what your home might be worth? Contact us for a FREE valuation!

Our team is ready to help you sell your home for the highest possible price ASAP

©2024 North Texas Real Estate Information Systems.
Bought with Andrea Gendel • Berkshire HathawayHS Worldwide

"My job is to find and attract mastery-based agents to the office, protect the culture, and make sure everyone is happy! "

