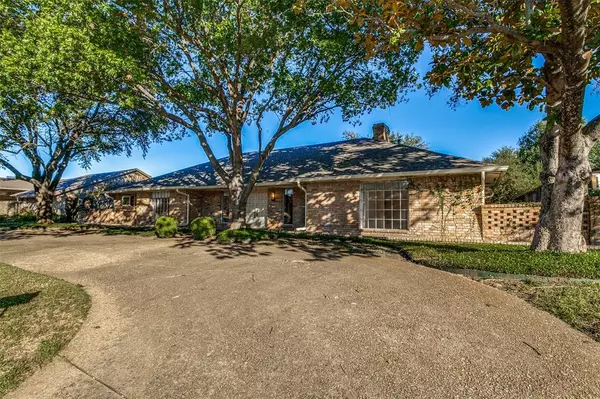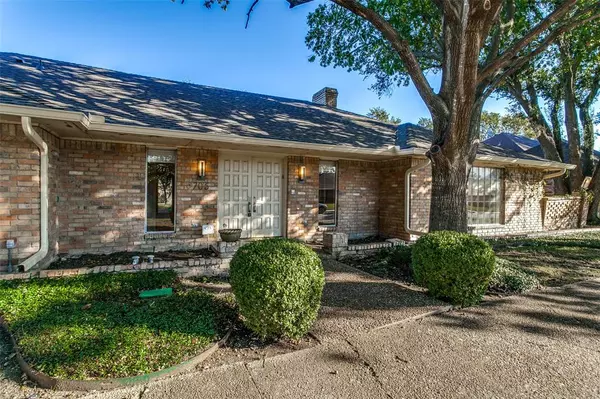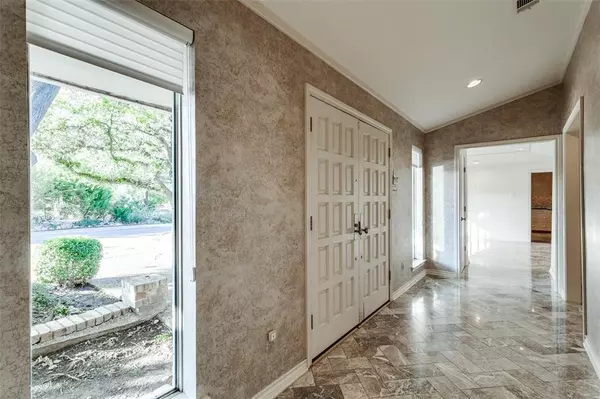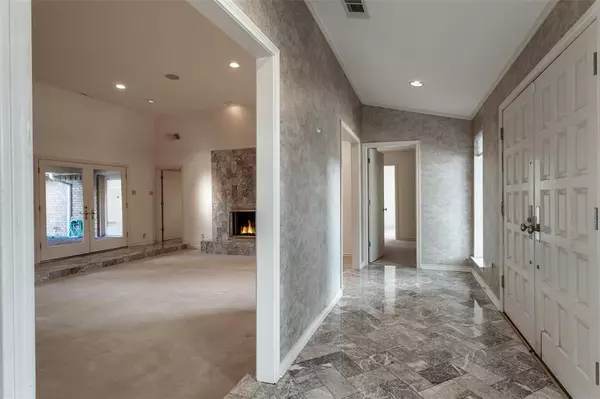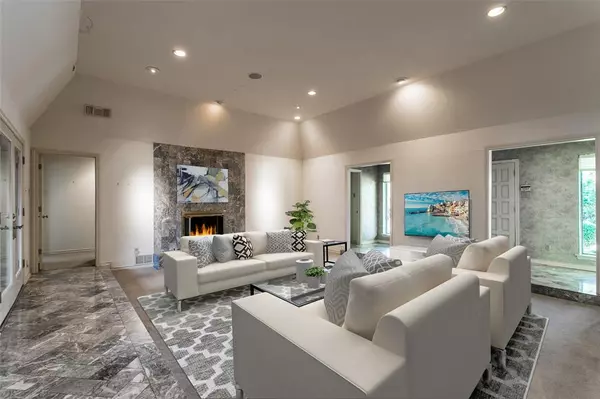$649,000
For more information regarding the value of a property, please contact us for a free consultation.
5 Beds
5 Baths
4,097 SqFt
SOLD DATE : 01/21/2022
Key Details
Property Type Single Family Home
Sub Type Single Family Residence
Listing Status Sold
Purchase Type For Sale
Square Footage 4,097 sqft
Price per Sqft $158
Subdivision Prestonwood Estates Sec 08
MLS Listing ID 14697845
Sold Date 01/21/22
Style Traditional
Bedrooms 5
Full Baths 4
Half Baths 1
HOA Y/N None
Total Fin. Sqft 4097
Year Built 1974
Annual Tax Amount $13,634
Lot Size 0.316 Acres
Acres 0.316
Property Description
This Prestonwood beauty with it's mature trees and it's prime location has a family friendly floor plan and great flex space. Tons of natural light. Several rooms have French Doors overlooking the covered brick patio, backyard and sparkling diving pool. The custom kitchen includes Maple cabinetry, Black granite countertops, SubZero refrigerator, Double ovens, Peninsula, incredible storage, laundry room with pantry, and vaulted ceiling. A beautiful stone patio is situated off the breakfast room. The master has a Hollywood bath with oversized walk in closets loaded with built in storage. 2 wet bars. New roof and gutters 2021.
Location
State TX
County Dallas
Direction Property is located off of Beltline between Hillcrest and Preston Rd.
Rooms
Dining Room 2
Interior
Interior Features Decorative Lighting, Vaulted Ceiling(s), Wet Bar
Heating Central, Electric, Natural Gas
Cooling Ceiling Fan(s), Central Air, Electric
Flooring Carpet, Ceramic Tile, Marble, Parquet
Fireplaces Number 1
Fireplaces Type Gas Logs
Appliance Built-in Refrigerator, Dishwasher, Disposal, Double Oven, Electric Cooktop, Electric Oven, Ice Maker, Microwave, Plumbed for Ice Maker, Refrigerator, Vented Exhaust Fan, Warming Drawer, Water Purifier
Heat Source Central, Electric, Natural Gas
Exterior
Exterior Feature Covered Patio/Porch, Rain Gutters, Private Yard
Garage Spaces 2.0
Fence Wood
Pool Gunite, In Ground
Utilities Available Alley, City Sewer, City Water, Curbs, Individual Gas Meter, Sidewalk
Roof Type Composition
Total Parking Spaces 2
Garage Yes
Private Pool 1
Building
Lot Description Many Trees, Sprinkler System
Story One
Foundation Slab
Level or Stories One
Structure Type Brick
Schools
Elementary Schools Anne Frank
Middle Schools Benjamin Franklin
High Schools Hillcrest
School District Dallas Isd
Others
Ownership see agent
Acceptable Financing Cash, Conventional
Listing Terms Cash, Conventional
Financing Conventional
Read Less Info
Want to know what your home might be worth? Contact us for a FREE valuation!

Our team is ready to help you sell your home for the highest possible price ASAP

©2025 North Texas Real Estate Information Systems.
Bought with Lacy Deckard • Ebby Halliday, REALTORS
"My job is to find and attract mastery-based agents to the office, protect the culture, and make sure everyone is happy! "


