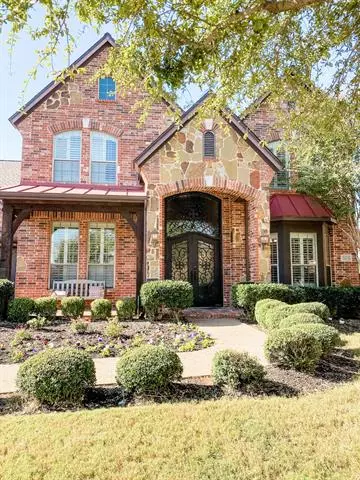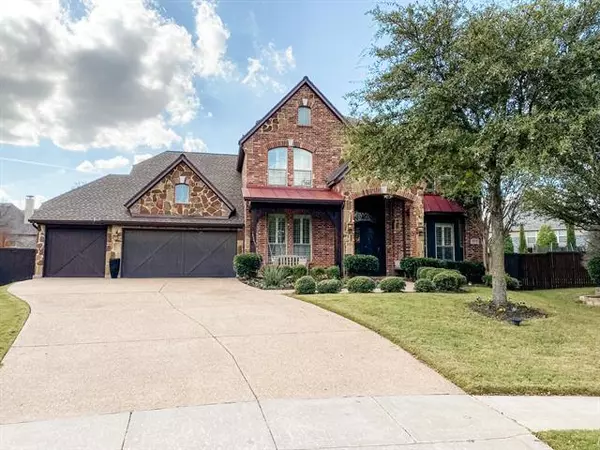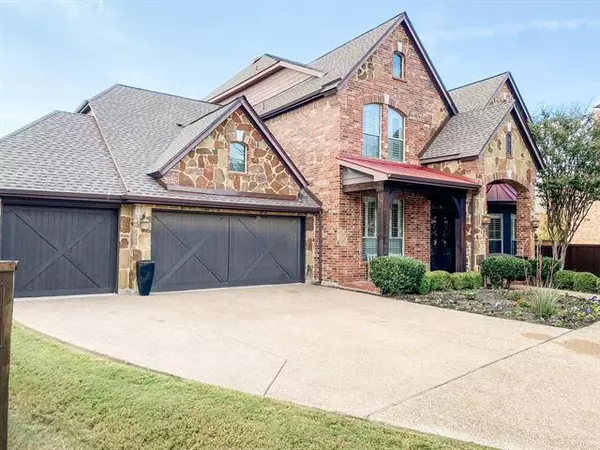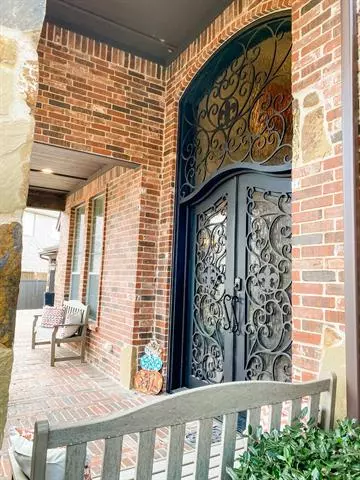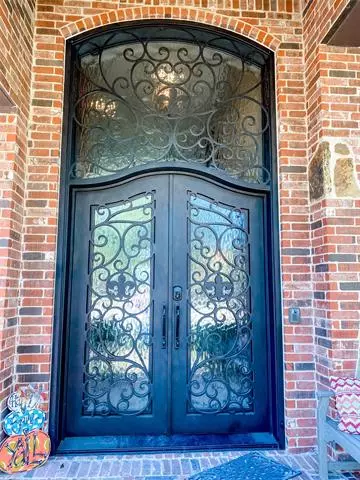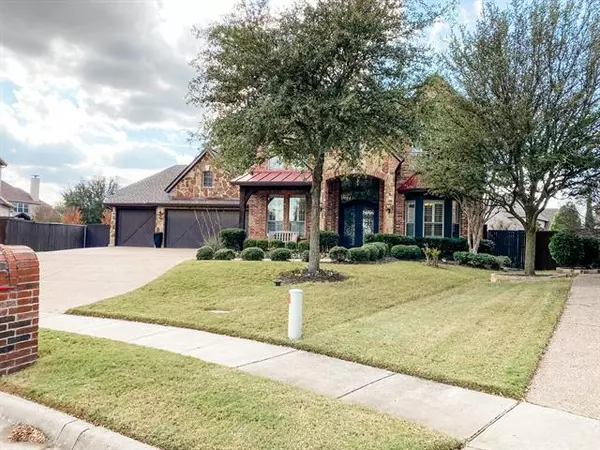$769,900
For more information regarding the value of a property, please contact us for a free consultation.
4 Beds
6 Baths
4,514 SqFt
SOLD DATE : 01/06/2022
Key Details
Property Type Single Family Home
Sub Type Single Family Residence
Listing Status Sold
Purchase Type For Sale
Square Footage 4,514 sqft
Price per Sqft $170
Subdivision Cascades - Ph 1 The
MLS Listing ID 14712957
Sold Date 01/06/22
Style Craftsman
Bedrooms 4
Full Baths 3
Half Baths 3
HOA Fees $67/ann
HOA Y/N Mandatory
Total Fin. Sqft 4514
Year Built 2007
Annual Tax Amount $13,102
Lot Size 10,890 Sqft
Acres 0.25
Property Description
Completely renovated home. Custom floors, front doors, commercial appliances. Newly designed floorplan for better flow to laundry room and high end kitchen. One of the largest yards in Cascades. Crystal chandeliers and new floors. Custom bar and two new pantries. New entry to garage. Best cut-de-sac lot. This kitchen will take your breathe away and don't miss out of the third floor media room with a BATHROOM AND FRENCH DOORS FOR SOUND PRIVACY. Main Floor master plus three up with flex room. First floor office. Winding elegant stairway. Custom bar and setting area in addition to breakfast room and formal dining with Butlers Pantry. Nothing missed in this forever home remodel.
Location
State TX
County Collin
Community Club House, Community Pool, Golf, Jogging Path/Bike Path, Lake, Other, Playground, Tennis Court(S)
Direction From 121 take the Custer Exit and head North. Turn right onto Stonesbridge Ranch Drive. Turn Right onto Cascade Drive. At the stop sign turn right onto Bahnman Drive. The house is straight ahead in the end of the cup-de-sac.
Rooms
Dining Room 2
Interior
Interior Features Built-in Wine Cooler, Cable TV Available, Decorative Lighting, Dry Bar, High Speed Internet Available, Multiple Staircases, Smart Home System, Sound System Wiring, Vaulted Ceiling(s)
Heating Central, Natural Gas
Cooling Ceiling Fan(s), Central Air, Electric
Flooring Carpet, Ceramic Tile, Wood
Fireplaces Number 1
Fireplaces Type Blower Fan, Gas Logs, Gas Starter, Heatilator, Insert, Masonry, Stone
Appliance Built-in Refrigerator, Commercial Grade Range, Commercial Grade Vent, Convection Oven, Dishwasher, Disposal, Double Oven, Electric Oven, Electric Range, Gas Cooktop, Microwave, Other, Plumbed For Gas in Kitchen, Plumbed for Ice Maker, Refrigerator
Heat Source Central, Natural Gas
Exterior
Exterior Feature Covered Deck, Covered Patio/Porch, Private Yard
Garage Spaces 3.0
Fence Wood
Community Features Club House, Community Pool, Golf, Jogging Path/Bike Path, Lake, Other, Playground, Tennis Court(s)
Utilities Available Asphalt, City Sewer, City Water, Concrete, Curbs, Individual Gas Meter, Individual Water Meter
Roof Type Composition
Garage Yes
Building
Lot Description Cul-De-Sac, Few Trees, Landscaped, Lrg. Backyard Grass
Story Three Or More
Foundation Slab
Structure Type Brick,Other,Rock/Stone
Schools
Elementary Schools Comstock
Middle Schools Scoggins
High Schools Independence
School District Frisco Isd
Others
Restrictions Agricultural,Animals,Architectural,Building,No Divide,No Livestock,No Mobile Home,Unknown Encumbrance(s)
Ownership Pamela & Jerry Stokes
Acceptable Financing Cash, Conventional
Listing Terms Cash, Conventional
Financing Conventional
Special Listing Condition Aerial Photo, Deed Restrictions
Read Less Info
Want to know what your home might be worth? Contact us for a FREE valuation!

Our team is ready to help you sell your home for the highest possible price ASAP

©2025 North Texas Real Estate Information Systems.
Bought with Denton Aguam • Keller Williams Realty
"My job is to find and attract mastery-based agents to the office, protect the culture, and make sure everyone is happy! "

