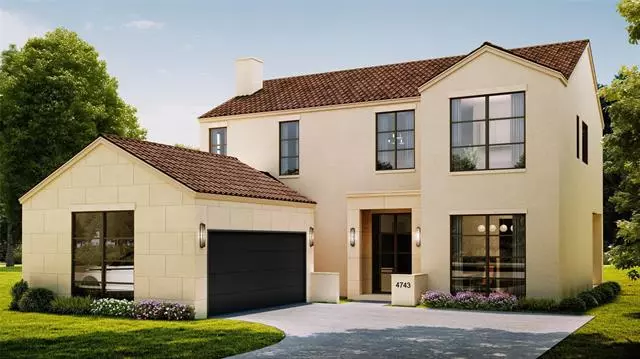$2,195,000
For more information regarding the value of a property, please contact us for a free consultation.
4 Beds
6 Baths
5,134 SqFt
SOLD DATE : 05/05/2022
Key Details
Property Type Single Family Home
Sub Type Single Family Residence
Listing Status Sold
Purchase Type For Sale
Square Footage 5,134 sqft
Price per Sqft $427
Subdivision Linwood Place
MLS Listing ID 14724810
Sold Date 05/05/22
Style Mediterranean
Bedrooms 4
Full Baths 4
Half Baths 2
HOA Y/N None
Total Fin. Sqft 5134
Year Built 2021
Annual Tax Amount $16,302
Lot Size 8,886 Sqft
Acres 0.204
Lot Dimensions 60 x 150
Property Description
Rare 60 x 150 ft lot. Sophisticated Modern Mediterranean Limestone + Stucco with tile roof. Built by Alexander Hunt Distinct Homes + interiors by Savvy House. European influenced with clean modern elements & design that enrich the expansive living areas streaming with light. 11 ft ceiling height downstairs, smooth finish walls, Jeld-Wen wood clad floor to ceiling windows & La Cantina Sliding Doors. Kitchen w quartz island, separate beverage center, Thermador appl, glass display walk-in temp-controlled wine room, pantry with appl garage. Downstairs primary suite with beam vaulted ceiling + sitting area, Spa bath with freestanding tub, sep shower, double vanity & immense closet with laundry access.
Location
State TX
County Dallas
Direction North on Elsby from Lovers Lane.
Rooms
Dining Room 1
Interior
Interior Features Cable TV Available, Flat Screen Wiring, High Speed Internet Available, Sound System Wiring, Wet Bar
Heating Central, Natural Gas, Zoned
Cooling Ceiling Fan(s), Central Air, Electric, Zoned
Flooring Other, Stone, Wood
Fireplaces Number 2
Fireplaces Type Gas Starter, Stone, Wood Burning
Appliance Built-in Refrigerator, Built-in Coffee Maker, Dishwasher, Disposal, Double Oven, Gas Cooktop, Gas Range, Microwave, Plumbed for Ice Maker, Gas Water Heater
Heat Source Central, Natural Gas, Zoned
Laundry Electric Dryer Hookup, Full Size W/D Area, Washer Hookup
Exterior
Exterior Feature Covered Patio/Porch
Garage Spaces 2.0
Fence Wood
Utilities Available City Sewer, City Water
Roof Type Slate,Tile
Garage Yes
Building
Lot Description Interior Lot
Story Two
Foundation Slab
Structure Type Rock/Stone,Stucco
Schools
Elementary Schools Polk
Middle Schools Cary
High Schools Jefferson
School District Dallas Isd
Others
Ownership Alexander Hunt Distinct Homes
Acceptable Financing Cash, Conventional
Listing Terms Cash, Conventional
Financing Conventional
Read Less Info
Want to know what your home might be worth? Contact us for a FREE valuation!

Our team is ready to help you sell your home for the highest possible price ASAP

©2025 North Texas Real Estate Information Systems.
Bought with Emily Ray Porter • Dave Perry Miller Real Estate
"My job is to find and attract mastery-based agents to the office, protect the culture, and make sure everyone is happy! "

