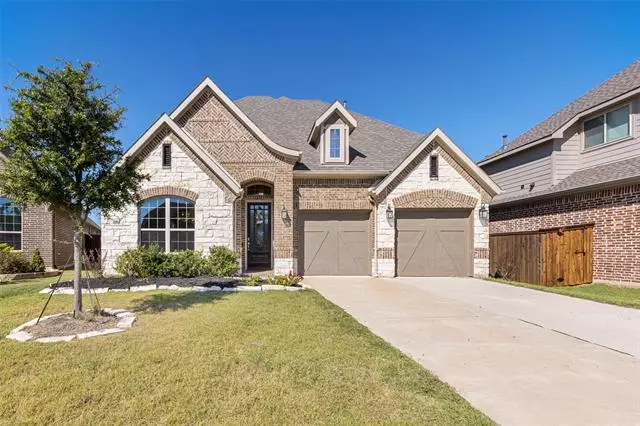$387,000
For more information regarding the value of a property, please contact us for a free consultation.
3 Beds
3 Baths
2,701 SqFt
SOLD DATE : 11/22/2021
Key Details
Property Type Single Family Home
Sub Type Single Family Residence
Listing Status Sold
Purchase Type For Sale
Square Footage 2,701 sqft
Price per Sqft $143
Subdivision Richmond Add
MLS Listing ID 14693741
Sold Date 11/22/21
Style Traditional
Bedrooms 3
Full Baths 2
Half Baths 1
HOA Fees $50/ann
HOA Y/N Mandatory
Total Fin. Sqft 2701
Year Built 2017
Annual Tax Amount $10,566
Lot Size 6,098 Sqft
Acres 0.14
Property Description
MULTIPLE OFFERS RECEIVED. OFFER DEADLINE OF MONDAY, OCT 25 AT 5:00 P.M. Beautiful cul-de-sac home in sought after Berkshire community! High ceilings, open kitchen with large island and pull up bar, a killer game room and media room make this the perfect spot for family and friends! Kitchen features custom cabinets, granite counters, backsplash and stainless appliances. Large stone fireplace. Formal dining room. Downstairs master suite with garden tub. The upstairs game room features a wet bar, wine cooler and microwave with adjoining media room. Community offers pool, walking trails, clubhouse, private pond, and NISD! Home needs repairs - carpet, some drywall and door repair, paint; priced accordingly.
Location
State TX
County Tarrant
Community Club House, Community Pool, Greenbelt, Lake, Park, Playground
Direction From Hwy 287 north, exit Blue Mound Rd and turn south. Turn west on Berkshire Lake Blvd. Turn right (east) on Ambrose St. Right on Haversham Dr. Right on Rawlins. In cul-de-sac on right.
Rooms
Dining Room 2
Interior
Interior Features Built-in Wine Cooler, Decorative Lighting, Dry Bar, Flat Screen Wiring, High Speed Internet Available, Sound System Wiring, Vaulted Ceiling(s)
Heating Central, Electric
Cooling Ceiling Fan(s), Central Air, Electric
Flooring Carpet, Ceramic Tile, Wood
Fireplaces Number 1
Fireplaces Type Gas Logs, Stone
Appliance Dishwasher, Disposal, Gas Cooktop, Gas Oven, Microwave, Plumbed for Ice Maker, Vented Exhaust Fan, Gas Water Heater
Heat Source Central, Electric
Exterior
Exterior Feature Covered Patio/Porch
Garage Spaces 2.0
Fence Wood
Community Features Club House, Community Pool, Greenbelt, Lake, Park, Playground
Utilities Available City Sewer, City Water, Concrete, Curbs
Roof Type Composition
Garage Yes
Building
Lot Description Cul-De-Sac, Interior Lot
Story Two
Foundation Slab
Structure Type Brick,Rock/Stone
Schools
Elementary Schools Lizzie Curtis
Middle Schools Leo Adams
High Schools Eaton
School District Northwest Isd
Others
Ownership Christopher Korbe
Acceptable Financing Cash, Conventional, FHA, VA Loan
Listing Terms Cash, Conventional, FHA, VA Loan
Financing Conventional
Read Less Info
Want to know what your home might be worth? Contact us for a FREE valuation!

Our team is ready to help you sell your home for the highest possible price ASAP

©2024 North Texas Real Estate Information Systems.
Bought with Jonathan Cook • Keller Williams Lonestar DFW

"My job is to find and attract mastery-based agents to the office, protect the culture, and make sure everyone is happy! "

