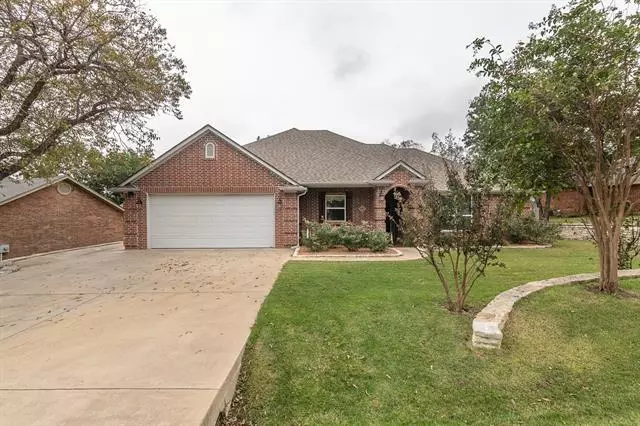$399,900
For more information regarding the value of a property, please contact us for a free consultation.
3 Beds
2 Baths
2,461 SqFt
SOLD DATE : 12/01/2021
Key Details
Property Type Single Family Home
Sub Type Single Family Residence
Listing Status Sold
Purchase Type For Sale
Square Footage 2,461 sqft
Price per Sqft $162
Subdivision Decordova Bend Estate
MLS Listing ID 14702834
Sold Date 12/01/21
Style Traditional
Bedrooms 3
Full Baths 2
HOA Fees $142/mo
HOA Y/N Mandatory
Total Fin. Sqft 2461
Year Built 2007
Annual Tax Amount $4,519
Lot Size 9,365 Sqft
Acres 0.215
Property Description
Well cared for custom home located in the gated, guarded community of DeCordova Bend.Living area has stone wood burning fireplace that opens to kitchen with abundance of storage,prep sink, island, granite and breakfast bar. 3 bedrooms, an office and a climate controlledsunroom with stained concrete flooring for extra entertaining and living space. The oversizedgarage has epoxy flooring, a large golf cart garage, custom closets, sink and abundant storage.The professionally landscaped backyard includes a large flagstone patio. Recent updatesinclude luxury vinyl plank flooring. See other updates in transaction desk.
Location
State TX
County Hood
Community Boat Ramp, Club House, Community Pool, Gated, Golf, Guarded Entrance, Marina, Park, Playground, Rv Parking, Tennis Court(S)
Direction Hwy 167-Acton Hwy. Right on North Gate Rd. Turn Left on Acton School Rd to Gate of DCBE. Right on Cimmaron Trl.Right on Angelina Dr. Home is on Left.
Rooms
Dining Room 1
Interior
Interior Features Cable TV Available, Decorative Lighting, High Speed Internet Available, Sound System Wiring
Heating Central, Electric
Cooling Ceiling Fan(s), Central Air, Electric
Flooring Carpet, Ceramic Tile, Laminate
Fireplaces Number 1
Fireplaces Type Stone, Wood Burning
Appliance Dishwasher, Disposal, Double Oven, Electric Cooktop, Electric Oven, Microwave, Plumbed for Ice Maker, Water Softener, Electric Water Heater
Heat Source Central, Electric
Exterior
Exterior Feature Covered Patio/Porch, Garden(s)
Garage Spaces 2.0
Fence Wood
Community Features Boat Ramp, Club House, Community Pool, Gated, Golf, Guarded Entrance, Marina, Park, Playground, RV Parking, Tennis Court(s)
Utilities Available Asphalt, MUD Sewer, MUD Water
Roof Type Composition
Garage Yes
Building
Lot Description Cul-De-Sac, Few Trees, Sprinkler System, Subdivision
Story One
Foundation Slab
Structure Type Brick,Rock/Stone
Schools
Elementary Schools Acton
Middle Schools Acton
High Schools Granbury
School District Granbury Isd
Others
Ownership Wayne & Katherine Hixson
Acceptable Financing Cash, Conventional, FHA, Not Assumable, VA Loan
Listing Terms Cash, Conventional, FHA, Not Assumable, VA Loan
Financing Conventional
Read Less Info
Want to know what your home might be worth? Contact us for a FREE valuation!

Our team is ready to help you sell your home for the highest possible price ASAP

©2024 North Texas Real Estate Information Systems.
Bought with Joy Martin • Stryve Realty LLC

"My job is to find and attract mastery-based agents to the office, protect the culture, and make sure everyone is happy! "

