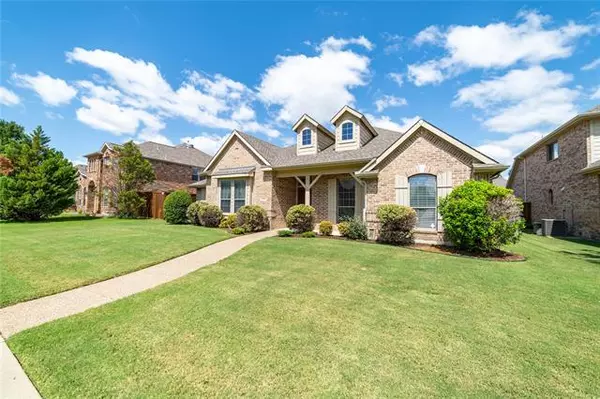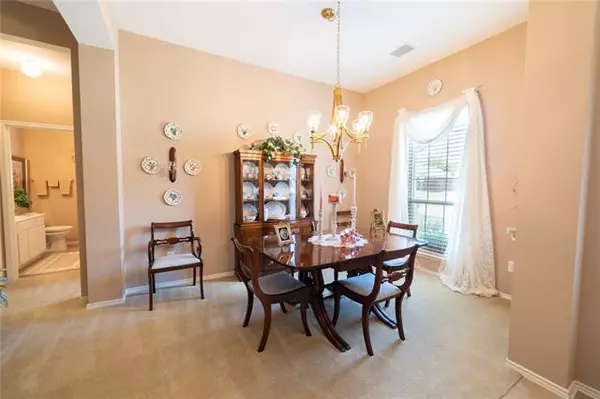$429,900
For more information regarding the value of a property, please contact us for a free consultation.
4 Beds
4 Baths
2,957 SqFt
SOLD DATE : 10/25/2021
Key Details
Property Type Single Family Home
Sub Type Single Family Residence
Listing Status Sold
Purchase Type For Sale
Square Footage 2,957 sqft
Price per Sqft $145
Subdivision Preston Vineyards North
MLS Listing ID 14674277
Sold Date 10/25/21
Style Traditional
Bedrooms 4
Full Baths 3
Half Baths 1
HOA Fees $27/qua
HOA Y/N Mandatory
Total Fin. Sqft 2957
Year Built 2003
Annual Tax Amount $7,000
Lot Size 8,276 Sqft
Acres 0.19
Lot Dimensions 8203 sqft
Property Description
Lovely well cared for 1.5 story home in Preston Vineyard North. Open kitchen with skylight, granite counters, matching appliances, walk in pantry, adjoins breakfast nook and great room with gas fireplace. First floor spacious master suite with walk-in closet, garden tub, separate his and her vanities. Upstairs features large family room, bedroom and full bath. Loads of closets throughout. Ceiling fans in all rooms. Three car garage. New roof 2017. Five minute walk to College Trail paved jogging, bike path.
Location
State TX
County Collin
Community Community Pool, Jogging Path/Bike Path
Direction Head north on Coit Rd toward Lebanon Rd, Turn left onto Rolater Rd, Turn right onto Whittingham Dr, Turn left onto Forestbrook Dr, Destination will be on the right
Rooms
Dining Room 2
Interior
Interior Features Cable TV Available, High Speed Internet Available
Heating Central, Natural Gas
Cooling Ceiling Fan(s), Central Air, Electric
Flooring Carpet, Ceramic Tile
Fireplaces Number 1
Fireplaces Type Gas Logs, Gas Starter
Appliance Built-in Gas Range, Dishwasher, Disposal, Electric Cooktop, Electric Oven, Electric Range, Microwave, Refrigerator, Gas Water Heater
Heat Source Central, Natural Gas
Laundry Electric Dryer Hookup, Full Size W/D Area, Washer Hookup
Exterior
Exterior Feature Covered Patio/Porch, Rain Gutters
Garage Spaces 3.0
Fence Partial, Wood
Community Features Community Pool, Jogging Path/Bike Path
Utilities Available Alley, City Sewer, City Water, Concrete, Curbs, Individual Gas Meter, Individual Water Meter
Roof Type Shingle,Wood
Garage Yes
Building
Lot Description Landscaped
Story Two
Foundation Slab
Structure Type Brick,Siding
Schools
Elementary Schools Gunstream
Middle Schools Wester
High Schools Centennial
School District Frisco Isd
Others
Restrictions No Known Restriction(s)
Ownership Susan Moe
Acceptable Financing Cash, Conventional
Listing Terms Cash, Conventional
Financing Conventional
Read Less Info
Want to know what your home might be worth? Contact us for a FREE valuation!

Our team is ready to help you sell your home for the highest possible price ASAP

©2025 North Texas Real Estate Information Systems.
Bought with Alice Simonton • Ebby Halliday, REALTORS
"My job is to find and attract mastery-based agents to the office, protect the culture, and make sure everyone is happy! "






