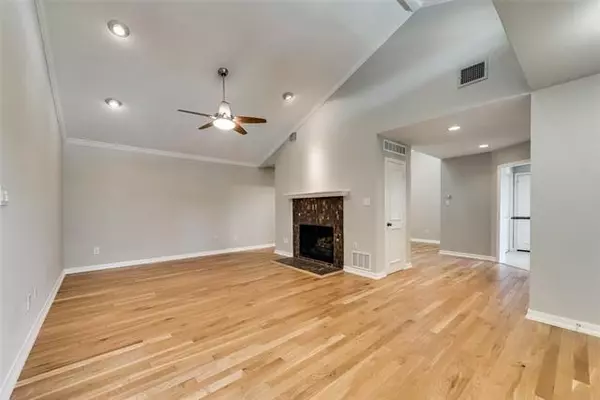$350,000
For more information regarding the value of a property, please contact us for a free consultation.
3 Beds
2 Baths
1,743 SqFt
SOLD DATE : 11/30/2021
Key Details
Property Type Single Family Home
Sub Type Single Family Residence
Listing Status Sold
Purchase Type For Sale
Square Footage 1,743 sqft
Price per Sqft $200
Subdivision Oakbrook Patio Homes Ph 03
MLS Listing ID 14694033
Sold Date 11/30/21
Style Traditional
Bedrooms 3
Full Baths 2
HOA Fees $410/mo
HOA Y/N Mandatory
Total Fin. Sqft 1743
Year Built 1984
Annual Tax Amount $6,278
Lot Size 3,615 Sqft
Acres 0.083
Property Description
***Multiple Offers - Deadline for final offers is 5pm Wed, Nov 3 ***Fully remodeled by the current owner, who lived here for more than 30 yrs, this move-in-ready patio home is tucked away in a park-like setting surrounded by mature trees but convenient to the shopping and dining in Addison and just a few minutes drive to I-635 & DNT. Within the last month, engineered hardwood floors were installed throughout; the guest bathroom was renovated with new cabinets, quartz counter tops, new fixtures, a new tub & tile surround and slate flooring; the HVAC and ductwork were replaced and a NEST thermostat was installed and the interior was freshly painted. Roof replaced 2018.
Location
State TX
County Dallas
Community Club House, Community Pool, Community Sprinkler
Direction From I 635, take Marsh Ln Exit, go North on Marsh Lane, left on Garden Brook Drive, go left on Oakbrook Parkway, turn right on Scarlet Oak Ct, destination will be on the left.
Rooms
Dining Room 2
Interior
Interior Features Cable TV Available, Decorative Lighting, Dry Bar, High Speed Internet Available, Vaulted Ceiling(s)
Heating Central, Natural Gas
Cooling Ceiling Fan(s), Central Air, Electric
Flooring Ceramic Tile, Slate, Wood
Fireplaces Number 1
Fireplaces Type Gas Logs, Gas Starter
Appliance Dishwasher, Disposal, Gas Range, Microwave, Plumbed For Gas in Kitchen, Plumbed for Ice Maker, Refrigerator, Vented Exhaust Fan, Gas Water Heater
Heat Source Central, Natural Gas
Laundry Electric Dryer Hookup, Washer Hookup
Exterior
Exterior Feature Rain Gutters
Garage Spaces 2.0
Fence Wood
Community Features Club House, Community Pool, Community Sprinkler
Utilities Available All Weather Road, Asphalt, City Sewer, City Water, Community Mailbox, Individual Gas Meter
Roof Type Composition
Garage Yes
Building
Lot Description Interior Lot, Many Trees, Subdivision
Story One
Foundation Slab
Structure Type Brick
Schools
Elementary Schools Mclaughlin
Middle Schools Field
High Schools Turner
School District Carrollton-Farmers Branch Isd
Others
Ownership See tax records
Acceptable Financing Cash, Conventional, FHA, VA Loan
Listing Terms Cash, Conventional, FHA, VA Loan
Financing Conventional
Read Less Info
Want to know what your home might be worth? Contact us for a FREE valuation!

Our team is ready to help you sell your home for the highest possible price ASAP

©2025 North Texas Real Estate Information Systems.
Bought with Sean Hooper • Ebby Halliday, REALTORS
"My job is to find and attract mastery-based agents to the office, protect the culture, and make sure everyone is happy! "






