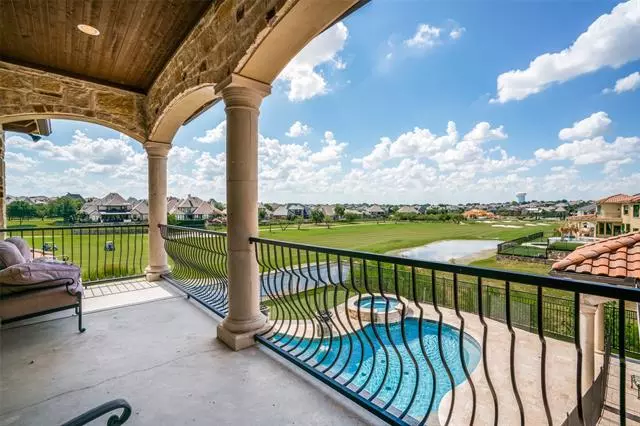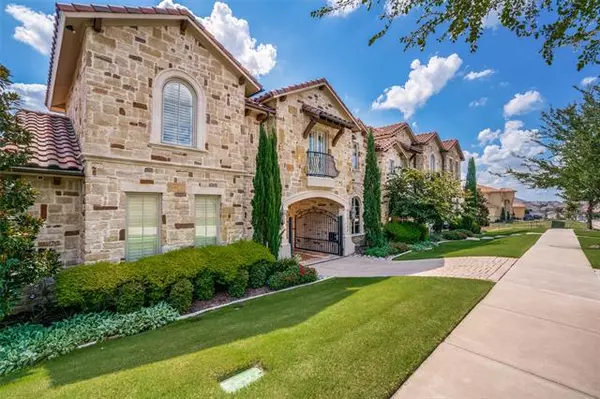$2,800,000
For more information regarding the value of a property, please contact us for a free consultation.
6 Beds
8 Baths
9,212 SqFt
SOLD DATE : 10/25/2021
Key Details
Property Type Single Family Home
Sub Type Single Family Residence
Listing Status Sold
Purchase Type For Sale
Square Footage 9,212 sqft
Price per Sqft $303
Subdivision Castle Hills Ph Iii Sec C
MLS Listing ID 14662534
Sold Date 10/25/21
Style Traditional
Bedrooms 6
Full Baths 6
Half Baths 2
HOA Fees $415/mo
HOA Y/N Mandatory
Total Fin. Sqft 9212
Year Built 2013
Annual Tax Amount $44,198
Lot Size 0.430 Acres
Acres 0.43
Property Description
Located in the Guard Gated Enchanted Hills section of Castle Hills, this Lewis & Earley custom home offers Golf and Water Views and is the jewel of the community. Amazing kitchen with wine and wet bar, Jenn Air appliances, and custom wood trimmed built in fridge. Patio with retractable screens and accordion doors that bring the outdoor and indoor living together. Golf Experience Theater, 5 car garage with lifts to accommodate 7, sparkling pool with putting green and turf back yard. Travertine and hand scraped wood floors, cedar beams and ceiling treatments are amazing. Over 800 sq ft apartment above two car garage is included in the sq footage and is breathtaking. This home is almost too good to be true!
Location
State TX
County Denton
Community Club House, Community Pool, Gated, Guarded Entrance, Playground
Direction From TX-121 S aka Sam Rayburn Tollway, turn east onto Carrollton Pkwy. Turn right onto Old Denton Rd. Turn left onto King Arthur Blvd, turn left onto Hollow Hill to Guard House. Once inside gate, turn left on Excalibur and home on left.
Rooms
Dining Room 3
Interior
Interior Features Cable TV Available, Decorative Lighting, Flat Screen Wiring, High Speed Internet Available, Multiple Staircases, Sound System Wiring, Wet Bar
Heating Central, Natural Gas, Zoned
Cooling Ceiling Fan(s), Central Air, Electric, Zoned
Flooring Carpet, Ceramic Tile, Stone, Wood
Fireplaces Number 2
Fireplaces Type Gas Starter
Appliance Built-in Refrigerator, Dishwasher, Disposal, Gas Range, Plumbed for Ice Maker, Warming Drawer
Heat Source Central, Natural Gas, Zoned
Laundry Electric Dryer Hookup, Full Size W/D Area, Washer Hookup
Exterior
Exterior Feature Attached Grill, Covered Patio/Porch, Fire Pit, Rain Gutters, Outdoor Living Center
Garage Spaces 5.0
Fence Wrought Iron
Pool Fenced, Heated, Pool/Spa Combo
Community Features Club House, Community Pool, Gated, Guarded Entrance, Playground
Utilities Available City Sewer, City Water, Curbs
Roof Type Slate,Tile
Garage Yes
Private Pool 1
Building
Lot Description Interior Lot, On Golf Course, Sprinkler System, Subdivision, Water/Lake View
Story Two
Foundation Slab
Structure Type Rock/Stone
Schools
Elementary Schools Castle Hills
Middle Schools Killian
High Schools Hebron
School District Lewisville Isd
Others
Restrictions Unknown Encumbrance(s)
Ownership See Tax
Acceptable Financing Cash, Conventional
Listing Terms Cash, Conventional
Financing Conventional
Read Less Info
Want to know what your home might be worth? Contact us for a FREE valuation!

Our team is ready to help you sell your home for the highest possible price ASAP

©2025 North Texas Real Estate Information Systems.
Bought with Ben Baker Jr. • Keller Williams Realty DPR
"My job is to find and attract mastery-based agents to the office, protect the culture, and make sure everyone is happy! "






