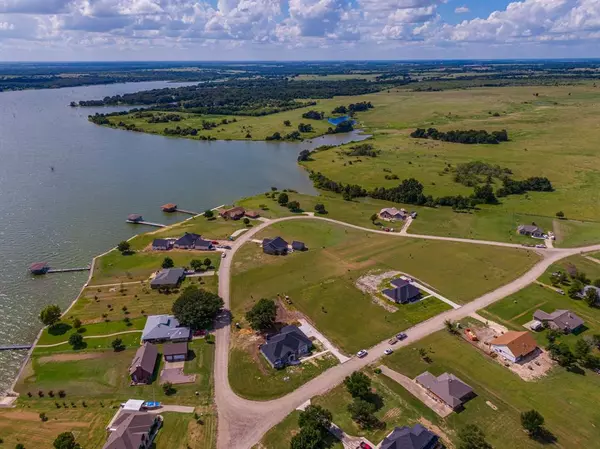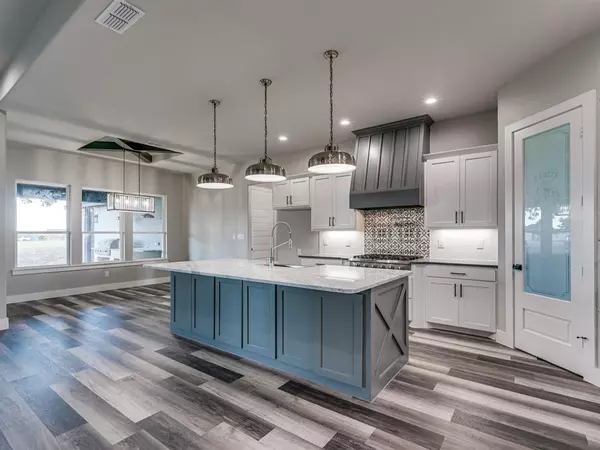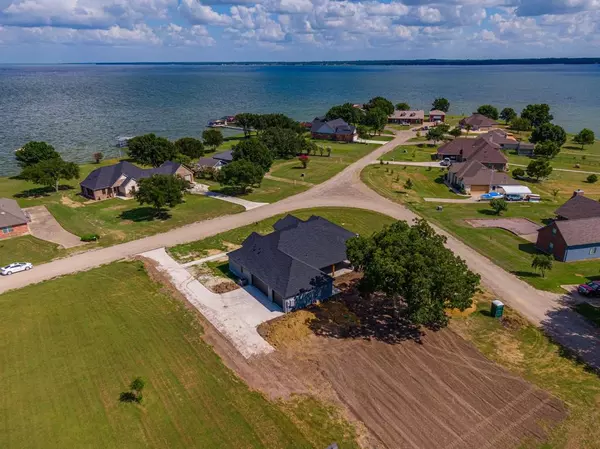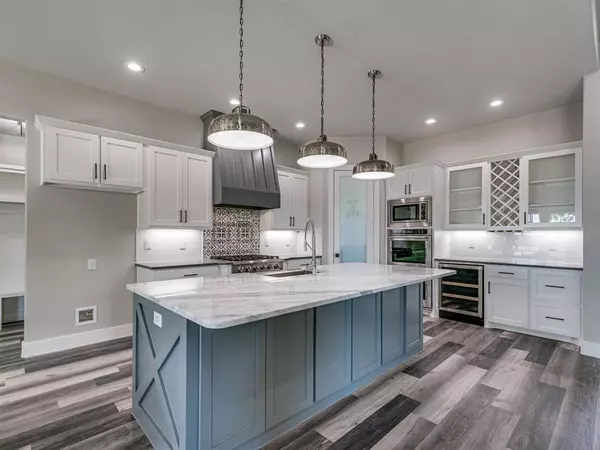$499,500
For more information regarding the value of a property, please contact us for a free consultation.
4 Beds
3 Baths
2,450 SqFt
SOLD DATE : 10/26/2021
Key Details
Property Type Single Family Home
Sub Type Single Family Residence
Listing Status Sold
Purchase Type For Sale
Square Footage 2,450 sqft
Price per Sqft $203
Subdivision Chandlers Landing
MLS Listing ID 14651277
Sold Date 10/26/21
Style Traditional
Bedrooms 4
Full Baths 3
HOA Fees $16/ann
HOA Y/N Mandatory
Total Fin. Sqft 2450
Year Built 2021
Lot Size 0.648 Acres
Acres 0.648
Property Description
New Construction! Nestled in the highly sought after Chandlers Landing Subdivision on Richland Chambers Lake! 4 beds 3 full baths True Custom home on oversized corner Lot Lake Views & boat ramp in subdivision. Open floorplan boasts decorative fireplace beautiful beams & full length sliding glass doors Entertain family & friends on large covered patio featuring fully equipped outdoor kitchen built in gas grill sink ice maker & beautiful wood burning fireplace. Chefs DREAM kitchen features a gorgeous California island built in wine bar beverage center pot filler Farmsink & a must see Appliance Pantry. The Master bath features huge walk in shower separate vanities & custom closet. Upgrades Galore! Move in Ready!
Location
State TX
County Navarro
Community Boat Ramp, Gated
Direction I-45 and 287 - Head south on 287 for 9.5 miles, turn right on CR 3243 (aka. Baker Ave, road right after mens water), take first left onto CR 2190, stay left at the fork, follow to end of road and turn right into gated Chandler Landing, stay left at fork home is on the right.
Rooms
Dining Room 1
Interior
Interior Features Built-in Wine Cooler, Cable TV Available, Decorative Lighting, High Speed Internet Available, Wet Bar
Heating Central, Electric
Cooling Ceiling Fan(s), Central Air, Electric
Flooring Ceramic Tile, Luxury Vinyl Plank
Fireplaces Number 2
Fireplaces Type Gas Starter, Stone, Wood Burning
Appliance Commercial Grade Range, Commercial Grade Vent, Dishwasher, Double Oven, Electric Oven, Gas Cooktop, Gas Range, Ice Maker, Microwave, Plumbed for Ice Maker, Refrigerator
Heat Source Central, Electric
Exterior
Exterior Feature Attached Grill, Covered Patio/Porch, Fire Pit
Garage Spaces 3.0
Community Features Boat Ramp, Gated
Utilities Available Co-op Water, Outside City Limits, Septic
Roof Type Composition
Total Parking Spaces 3
Garage Yes
Building
Lot Description Few Trees, Interior Lot, Landscaped, Sprinkler System, Subdivision, Water/Lake View
Story One
Foundation Slab
Level or Stories One
Structure Type Brick
Schools
Elementary Schools Mildred
Middle Schools Mildred
High Schools Mildred
School District Mildred Isd
Others
Restrictions Deed
Ownership See TAX
Acceptable Financing Cash, Conventional, FHA, VA Loan
Listing Terms Cash, Conventional, FHA, VA Loan
Financing Conventional
Special Listing Condition Deed Restrictions
Read Less Info
Want to know what your home might be worth? Contact us for a FREE valuation!

Our team is ready to help you sell your home for the highest possible price ASAP

©2025 North Texas Real Estate Information Systems.
Bought with Debbie Schwanbeck • Ebby Halliday Realtors
"My job is to find and attract mastery-based agents to the office, protect the culture, and make sure everyone is happy! "






