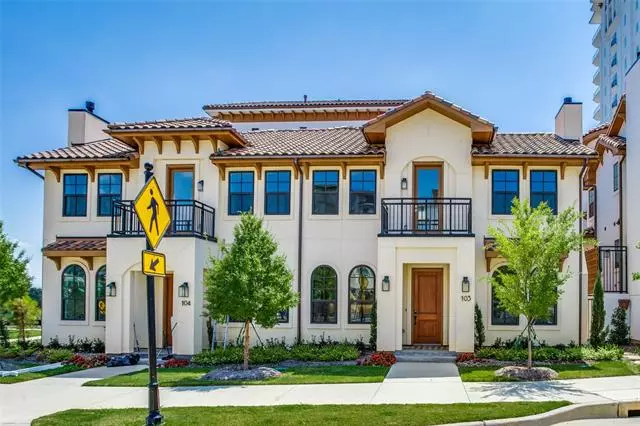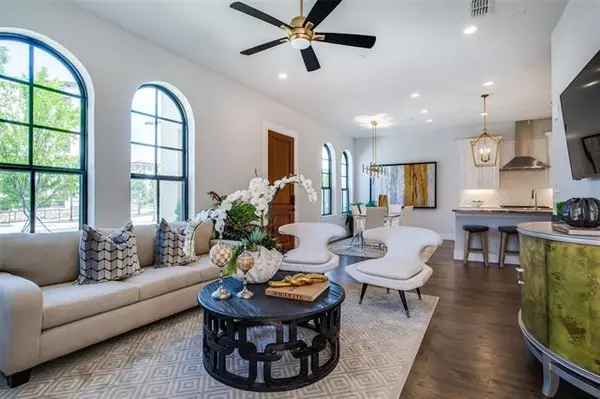$1,152,000
For more information regarding the value of a property, please contact us for a free consultation.
4 Beds
5 Baths
3,247 SqFt
SOLD DATE : 10/07/2021
Key Details
Property Type Condo
Sub Type Condominium
Listing Status Sold
Purchase Type For Sale
Square Footage 3,247 sqft
Price per Sqft $354
Subdivision Lakeside Tower
MLS Listing ID 14660624
Sold Date 10/07/21
Style Contemporary/Modern,Mediterranean
Bedrooms 4
Full Baths 4
Half Baths 1
HOA Fees $1,016/mo
HOA Y/N Mandatory
Total Fin. Sqft 3247
Year Built 2018
Annual Tax Amount $13,423
Lot Size 4.363 Acres
Acres 4.363
Property Description
Experience the ease of resort style living every day...at Lakeside Tower. Fabulous attached villa home. Open floor plan with gourmet kitchen. Premium granite countertop on kitchen island and quartz countertops with elegant tile backsplash. Wolf range and Subzero refrigerator-freezer. Spacious master bedroom suite with spa like bath. Downstairs office. Upstairs enjoy three spacious bedrooms plus a wonderful game room with built in bar area. Enjoy a private courtyard for a morning coffee. Full access to all of the amenities of Lakeside Tower.Fabulous walk-ability.
Location
State TX
County Tarrant
Community Common Elevator, Community Pool, Community Sprinkler, Jogging Path/Bike Path, Other, Park, Spa
Direction From 121 N. exit Lakeside Parkway - Go west across 2499 (Long Prairie Road) Sales Center is located at the 2nd round-about in Villa 103 at 2800 Lakeside Parkway
Rooms
Dining Room 1
Interior
Interior Features Built-in Wine Cooler, Cable TV Available, Decorative Lighting, Elevator, Flat Screen Wiring, High Speed Internet Available
Heating Central, Natural Gas, Zoned
Cooling Ceiling Fan(s), Central Air, Electric, Zoned
Flooring Carpet, Ceramic Tile, Wood
Fireplaces Number 1
Fireplaces Type Other
Appliance Built-in Gas Range, Built-in Refrigerator, Dishwasher, Disposal, Microwave, Plumbed For Gas in Kitchen, Plumbed for Ice Maker, Refrigerator, Vented Exhaust Fan, Tankless Water Heater, Electric Water Heater
Heat Source Central, Natural Gas, Zoned
Exterior
Exterior Feature Balcony, Lighting
Garage Spaces 2.0
Community Features Common Elevator, Community Pool, Community Sprinkler, Jogging Path/Bike Path, Other, Park, Spa
Utilities Available City Sewer, City Water, Community Mailbox, Concrete, Curbs, Individual Water Meter, Sidewalk, Underground Utilities
Roof Type Slate,Tile
Garage Yes
Private Pool 1
Building
Lot Description Adjacent to Greenbelt, Few Trees, Sprinkler System, Subdivision, Water/Lake View
Story Two
Foundation Other
Structure Type Steel Siding,Stucco,Wood
Schools
Elementary Schools Bluebonnet
Middle Schools Shadow Ridge
High Schools Flower Mound
School District Lewisville Isd
Others
Ownership On Record
Acceptable Financing Cash, Conventional
Listing Terms Cash, Conventional
Financing Cash
Read Less Info
Want to know what your home might be worth? Contact us for a FREE valuation!

Our team is ready to help you sell your home for the highest possible price ASAP

©2025 North Texas Real Estate Information Systems.
Bought with Dona Robinson • Allie Beth Allman & Associates
"My job is to find and attract mastery-based agents to the office, protect the culture, and make sure everyone is happy! "






