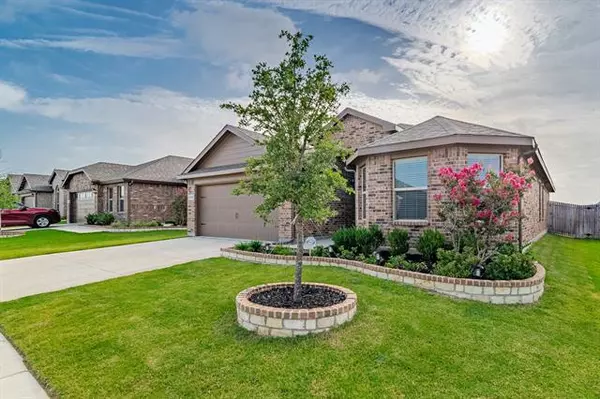$285,000
For more information regarding the value of a property, please contact us for a free consultation.
4 Beds
2 Baths
1,797 SqFt
SOLD DATE : 08/27/2021
Key Details
Property Type Single Family Home
Sub Type Single Family Residence
Listing Status Sold
Purchase Type For Sale
Square Footage 1,797 sqft
Price per Sqft $158
Subdivision Watersbend South
MLS Listing ID 14632049
Sold Date 08/27/21
Style Traditional
Bedrooms 4
Full Baths 2
HOA Fees $30/ann
HOA Y/N Mandatory
Total Fin. Sqft 1797
Year Built 2019
Annual Tax Amount $6,897
Lot Size 5,749 Sqft
Acres 0.132
Property Description
Multiple offers received ! Deadline for all showings Sunday 5pm. Offers will be reviewed at the end of day. It is easy to see that this home has been loved and now here is your chance to make it yours. The roof is brand new and less than 30 days old. This open concept floorplan has been upgraded with new light fixtures, faucets, and a larger kitchen sink. Even the exterior has been very well maintained and upgraded with stone accents to compliment the beautiful interior design of this home. The Primary room is separate from the other 3 bedrooms for extra privacy. It's even becoming harder to find a spacious backyard this size. Come see all this for yourself this weekend you won't be disappointed.
Location
State TX
County Tarrant
Community Club House, Community Pool, Playground
Direction Take Hwy 287 North of Ft Worth take the W Bonds Ranch Rd Exit & go West. Drive for 1 mi. then turn left on Wagley Roberston Rd. Drive 1.5 mi. & turn left on High Summit Trail & you will past the model home. Continue to drive east until you see Castorian & make a left. House will be on the right.
Rooms
Dining Room 1
Interior
Interior Features Cable TV Available, Decorative Lighting, High Speed Internet Available, Smart Home System
Heating Central, Electric
Cooling Central Air, Electric
Flooring Carpet, Ceramic Tile
Appliance Dishwasher, Disposal, Microwave
Heat Source Central, Electric
Laundry Electric Dryer Hookup
Exterior
Exterior Feature Covered Patio/Porch, Rain Gutters
Garage Spaces 2.0
Fence Wood
Community Features Club House, Community Pool, Playground
Utilities Available City Sewer, City Water, Individual Water Meter
Roof Type Composition
Garage Yes
Building
Lot Description Few Trees, Interior Lot, Landscaped, Lrg. Backyard Grass, Sprinkler System, Subdivision
Story One
Foundation Slab
Structure Type Brick
Schools
Elementary Schools Comanche Springs
Middle Schools Prairie Vista
High Schools Saginaw
School District Eagle Mt-Saginaw Isd
Others
Restrictions Deed,No Mobile Home
Ownership Mason & Diviniti
Acceptable Financing Cash, Conventional, FHA, VA Loan
Listing Terms Cash, Conventional, FHA, VA Loan
Financing Conventional
Special Listing Condition Deed Restrictions, Utility Easement
Read Less Info
Want to know what your home might be worth? Contact us for a FREE valuation!

Our team is ready to help you sell your home for the highest possible price ASAP

©2025 North Texas Real Estate Information Systems.
Bought with Poogle Narendran • Rocket Engine Realty LLC
"My job is to find and attract mastery-based agents to the office, protect the culture, and make sure everyone is happy! "






