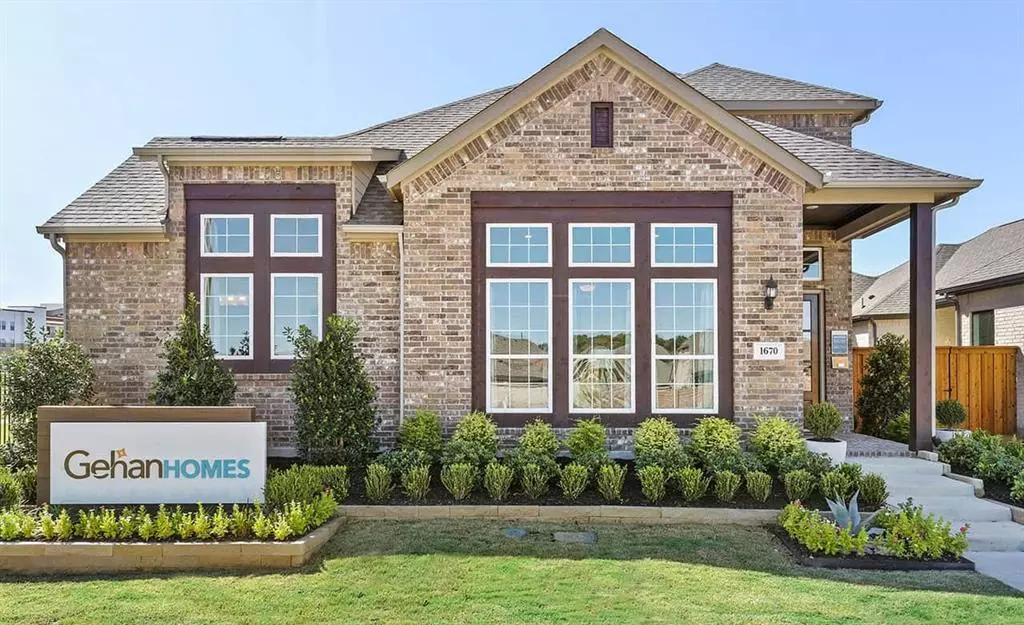$744,241
For more information regarding the value of a property, please contact us for a free consultation.
4 Beds
3 Baths
3,297 SqFt
SOLD DATE : 10/15/2021
Key Details
Property Type Single Family Home
Sub Type Single Family Residence
Listing Status Sold
Purchase Type For Sale
Square Footage 3,297 sqft
Price per Sqft $225
Subdivision Mercer Crossing
MLS Listing ID 14611131
Sold Date 10/15/21
Bedrooms 4
Full Baths 2
Half Baths 1
HOA Fees $66/qua
HOA Y/N Mandatory
Total Fin. Sqft 3297
Year Built 2021
Annual Tax Amount $2,235
Lot Size 5,488 Sqft
Acres 0.126
Property Description
Stunning 2 Story Model Home that is fully LOADED with Structural upgrades that feature Brick Floor on Front Elevation Porch, Tongue & Groove Soffit Material at Front Entry, Fireplace, Enlarged Kitchen Island, Master Bath Royal Tub & Upgraded Shower Mud Pan to Ceramic Tile, Tongue & Groove Soffit Material at side Patio, Premium Brick Elevation, and Premium Home-site. Also is full of Designer upgrades that includeStainless Steel Gas Appliances including Refrigerator, Upgraded 54in Upper Cabinets, Upgraded to Omegastone Countertops in Kitchen, Metal Balusters in lieu of Standard Wood Balusters, Upgraded Carpet & Tile, Upgraded Wood Flooring, Additional Landscaping Package, and so much more.
Location
State TX
County Dallas
Community Club House, Community Pool, Greenbelt, Jogging Path/Bike Path, Lake, Park, Playground
Direction Dallas North Tollway S to I-635 W Exit. Continue straight on I-635 W for 1.1 mile. Take exit 28 towards Luna Rd. Turn right on Luna Rd. Turn Right on Mercer Pkwy. Turn right on Thornhill Rd. Turn Left on Harlan Ave. Model will be on the left. First Model at the corner.
Rooms
Dining Room 1
Interior
Interior Features Cable TV Available, Decorative Lighting, Flat Screen Wiring, High Speed Internet Available
Heating Central, Natural Gas
Cooling Central Air, Electric
Flooring Carpet, Ceramic Tile, Wood
Fireplaces Number 1
Fireplaces Type Gas Logs, Heatilator
Appliance Dishwasher, Disposal, Gas Cooktop, Gas Oven, Microwave, Plumbed for Ice Maker, Refrigerator
Heat Source Central, Natural Gas
Exterior
Exterior Feature Covered Patio/Porch, Rain Gutters
Garage Spaces 3.0
Fence Wood
Community Features Club House, Community Pool, Greenbelt, Jogging Path/Bike Path, Lake, Park, Playground
Utilities Available City Sewer, City Water, Community Mailbox, Curbs, Individual Gas Meter, Individual Water Meter, Sidewalk
Roof Type Composition
Total Parking Spaces 3
Garage Yes
Building
Lot Description Interior Lot, Landscaped, Sprinkler System
Story Two
Foundation Slab
Level or Stories Two
Structure Type Brick,Fiber Cement,Frame,Rock/Stone,Wood
Schools
Elementary Schools Landry
Middle Schools Bush
High Schools Ranchview
School District Carrollton-Farmers Branch Isd
Others
Ownership Gehan Homes
Acceptable Financing Cash, Conventional, FHA, Texas Vet, VA Loan
Listing Terms Cash, Conventional, FHA, Texas Vet, VA Loan
Financing Cash
Read Less Info
Want to know what your home might be worth? Contact us for a FREE valuation!

Our team is ready to help you sell your home for the highest possible price ASAP

©2024 North Texas Real Estate Information Systems.
Bought with Swapnil Ramani • ReKonnection, LLC

"My job is to find and attract mastery-based agents to the office, protect the culture, and make sure everyone is happy! "

