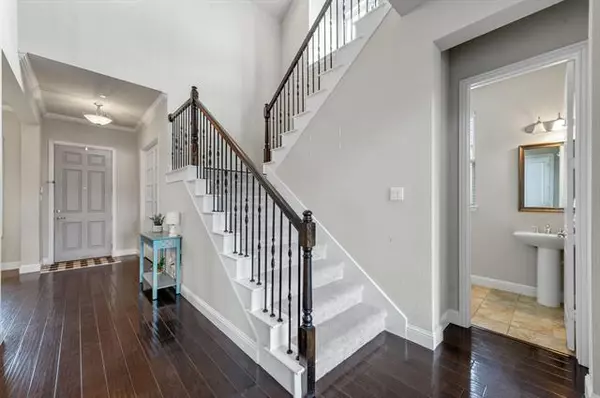$609,000
For more information regarding the value of a property, please contact us for a free consultation.
4 Beds
4 Baths
3,591 SqFt
SOLD DATE : 07/21/2021
Key Details
Property Type Single Family Home
Sub Type Single Family Residence
Listing Status Sold
Purchase Type For Sale
Square Footage 3,591 sqft
Price per Sqft $169
Subdivision The Parks At Legacy Ph One
MLS Listing ID 14584969
Sold Date 07/21/21
Style Traditional
Bedrooms 4
Full Baths 3
Half Baths 1
HOA Fees $51/ann
HOA Y/N None
Total Fin. Sqft 3591
Year Built 2016
Annual Tax Amount $10,059
Lot Size 7,797 Sqft
Acres 0.179
Property Sub-Type Single Family Residence
Property Description
Multiple offers. Best and Highest by Saturday 12PM. Beautiful 4 Bedroom with 3 full baths and half bath home built by Ashton Woods. Open floor plan with lots of windows for natural lighting. Kitchen includes oversized large island, white cabinets and granite countertops. Upstairs includes open game room, media room and 4 bedrooms. 3 car tandem garage so lots of space. Back yard features an outdoor kitchen and fireplace, perfect for entertaining. This home ready for you to call it home! Walking distance to Elementary school. Neighborhood features Prairie Park located at the heart of phase I. It is 6.73 acres, large, open play area, playground facility and community pool. Access to two community pools splash pad
Location
State TX
County Denton
Community Community Pool, Park, Playground
Direction From Dallas North Tollway: Travel north on Dallas North Tollway and turn left on Hwy. 380-University Dr. Turn right on Legacy Dr. Turn left on Prairie Dr.
Rooms
Dining Room 1
Interior
Interior Features Cable TV Available, High Speed Internet Available, Sound System Wiring
Heating Central, Natural Gas, Zoned
Cooling Ceiling Fan(s), Central Air, Electric, Zoned
Flooring Carpet, Ceramic Tile, Wood
Fireplaces Number 1
Fireplaces Type Gas Logs, Heatilator, Metal
Appliance Dishwasher, Disposal, Electric Oven, Gas Cooktop, Gas Water Heater
Heat Source Central, Natural Gas, Zoned
Exterior
Exterior Feature Covered Patio/Porch, Fire Pit, Rain Gutters, Storage
Garage Spaces 3.0
Fence Brick, Wood
Community Features Community Pool, Park, Playground
Utilities Available City Sewer, City Water, Community Mailbox, Concrete, Curbs, Individual Gas Meter
Roof Type Composition
Garage Yes
Building
Lot Description Interior Lot, Landscaped, Park View, Sprinkler System, Subdivision
Story Two
Foundation Slab
Structure Type Brick,Rock/Stone
Schools
Elementary Schools Charles And Cindy Stuber
Middle Schools William Rushing
High Schools Rock Hill
School District Prosper Isd
Others
Ownership SEE CAD Records
Acceptable Financing Cash, Conventional, FHA
Listing Terms Cash, Conventional, FHA
Financing Conventional
Special Listing Condition Aerial Photo
Read Less Info
Want to know what your home might be worth? Contact us for a FREE valuation!

Our team is ready to help you sell your home for the highest possible price ASAP

©2025 North Texas Real Estate Information Systems.
Bought with Radhi Shah • RE/MAX DFW Associates
"My job is to find and attract mastery-based agents to the office, protect the culture, and make sure everyone is happy! "






