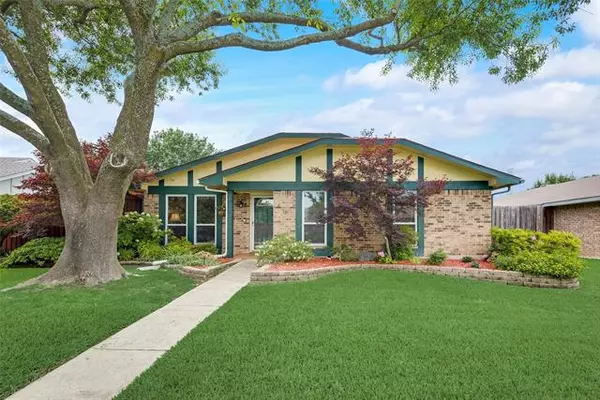$274,900
For more information regarding the value of a property, please contact us for a free consultation.
3 Beds
2 Baths
2,211 SqFt
SOLD DATE : 07/20/2021
Key Details
Property Type Single Family Home
Sub Type Single Family Residence
Listing Status Sold
Purchase Type For Sale
Square Footage 2,211 sqft
Price per Sqft $124
Subdivision Pecan Bend
MLS Listing ID 14597288
Sold Date 07/20/21
Bedrooms 3
Full Baths 2
HOA Y/N None
Total Fin. Sqft 2211
Year Built 1983
Annual Tax Amount $5,976
Lot Size 7,448 Sqft
Acres 0.171
Property Description
1 story, meticulously maintained. Stacked living & dining room lead to den, wood burning fireplace, open kitchen, breakfast bar, energy appliances, all electric, recently painted inside & out, crown molding & 2 in blinds. Master bedroom with 10x7 closet & private bath w steam shower & multiple body sprays & music; separate jetted tub! Secondary bedrooms have new carpet, ceiling fans and blinds. Windows new in 2013. Roof installed, 6-10-21, with 30-year warranty. Office secluded in back. Game room has upgraded patio doors leading to covered patio w ceiling fan, freshly stained fence. Rear 2 car garage w 21x35 carport incl auto gate for 2 more cars. 16x30 storage shed for all your hobbies & supplies.
Location
State TX
County Dallas
Direction From 635 E take Gross Rd exit. Turn right onto Gross Rd. Turn left onto Sybil Dr. Turn right onto South Pkwy. Turn left onto Choctaw Dr. Destination will be on the right.
Rooms
Dining Room 2
Interior
Interior Features Cable TV Available, Decorative Lighting, Flat Screen Wiring, High Speed Internet Available
Heating Central, Electric, Heat Pump
Cooling Ceiling Fan(s), Central Air, Electric, Heat Pump
Flooring Carpet, Ceramic Tile
Fireplaces Number 1
Fireplaces Type Decorative, Stone, Wood Burning
Equipment Satellite Dish
Appliance Convection Oven, Dishwasher, Disposal, Electric Oven, Microwave, Plumbed for Ice Maker, Vented Exhaust Fan, Electric Water Heater
Heat Source Central, Electric, Heat Pump
Laundry Electric Dryer Hookup, Full Size W/D Area
Exterior
Exterior Feature Covered Patio/Porch, Rain Gutters, Lighting, Storage
Garage Spaces 2.0
Carport Spaces 2
Fence Gate, Metal, Pipe, Wood
Utilities Available All Weather Road, City Sewer, City Water, Curbs, Individual Water Meter, Sidewalk
Roof Type Composition
Garage Yes
Building
Lot Description Cul-De-Sac, Interior Lot, Landscaped, Subdivision
Story One
Foundation Slab
Structure Type Brick,Siding
Schools
Elementary Schools Rugel
Middle Schools Lanny Frasier
High Schools Westmesqui
School District Mesquite Isd
Others
Ownership See Agent
Acceptable Financing Cash, Conventional, FHA, VA Loan
Listing Terms Cash, Conventional, FHA, VA Loan
Financing Other
Read Less Info
Want to know what your home might be worth? Contact us for a FREE valuation!

Our team is ready to help you sell your home for the highest possible price ASAP

©2025 North Texas Real Estate Information Systems.
Bought with Syed Ahmed • Citiwide Alliance Realty
"My job is to find and attract mastery-based agents to the office, protect the culture, and make sure everyone is happy! "






