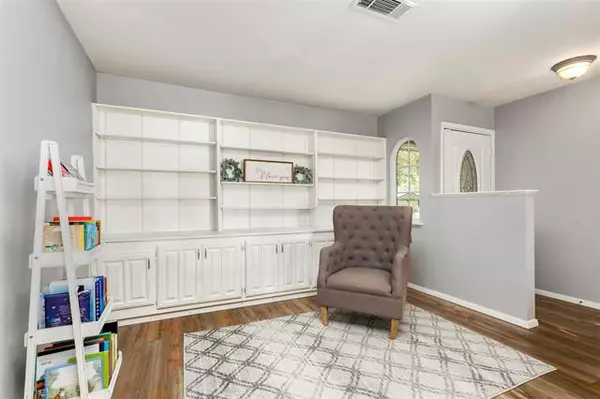$270,000
For more information regarding the value of a property, please contact us for a free consultation.
3 Beds
2 Baths
2,031 SqFt
SOLD DATE : 05/28/2021
Key Details
Property Type Single Family Home
Sub Type Single Family Residence
Listing Status Sold
Purchase Type For Sale
Square Footage 2,031 sqft
Price per Sqft $132
Subdivision Richland Park Add
MLS Listing ID 14551440
Sold Date 05/28/21
Style Ranch
Bedrooms 3
Full Baths 2
HOA Y/N None
Total Fin. Sqft 2031
Year Built 1968
Annual Tax Amount $4,929
Lot Size 8,755 Sqft
Acres 0.201
Property Description
Thoughtfully updated and meticulously cared for 3 bedroom, 2 bath with office and oversized bonus room Richland Hills home is ready to call your own. You'll fall in love with the open layout and modern updates throughout. The recently updated kitchen features a farmhouse sink, large island, tiled backsplash, crisp white cabinets, and ample storage space. French doors lead to formal dining room. Peaceful primary suite with full bath. Additional updates include flooring and windows. A beautiful private backyard with patio and mature trees provides additional outdoor living and entertaining space. Don't miss the detached workshop. Just a quick walk to the park. 3D tour online!
Location
State TX
County Tarrant
Direction Head northeast on TX-121 N Take the exit toward Carson StTurn left onto Carson St Turn right onto TX-183 E E Belknap St Continue to follow TX-183 E Keep right to continue on Baker BlvdTurn right onto Latham DrTurn right onto Ash Park Dr
Rooms
Dining Room 1
Interior
Interior Features High Speed Internet Available
Heating Central, Electric, Heat Pump
Cooling Ceiling Fan(s), Central Air, Electric, Heat Pump
Flooring Carpet, Ceramic Tile, Laminate
Appliance Dishwasher, Disposal, Plumbed For Gas in Kitchen, Plumbed for Ice Maker, Gas Water Heater
Heat Source Central, Electric, Heat Pump
Laundry Electric Dryer Hookup, Full Size W/D Area, Washer Hookup
Exterior
Exterior Feature Rain Gutters
Garage Spaces 2.0
Fence Chain Link, Wood
Utilities Available City Sewer, City Water, Concrete, Curbs, Individual Gas Meter, Individual Water Meter, Overhead Utilities, Sidewalk
Roof Type Composition
Garage Yes
Building
Lot Description Few Trees, Interior Lot, Subdivision
Story One
Foundation Slab
Structure Type Brick
Schools
Elementary Schools Richland
Middle Schools Richland
High Schools Birdville
School District Birdville Isd
Others
Ownership On File
Acceptable Financing Cash, Conventional, FHA, VA Loan
Listing Terms Cash, Conventional, FHA, VA Loan
Financing FHA
Read Less Info
Want to know what your home might be worth? Contact us for a FREE valuation!

Our team is ready to help you sell your home for the highest possible price ASAP

©2025 North Texas Real Estate Information Systems.
Bought with Gina Nate • Wofford Realty
"My job is to find and attract mastery-based agents to the office, protect the culture, and make sure everyone is happy! "






