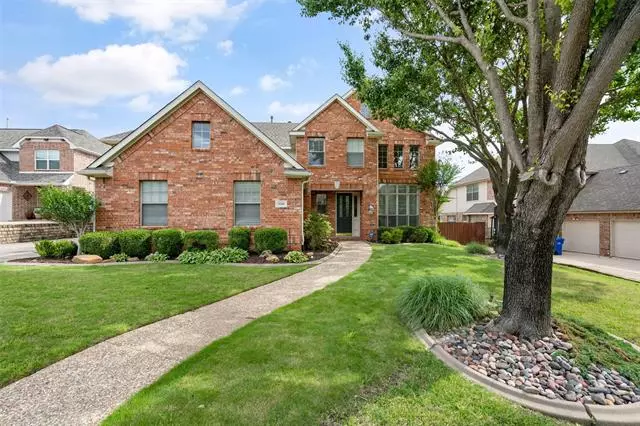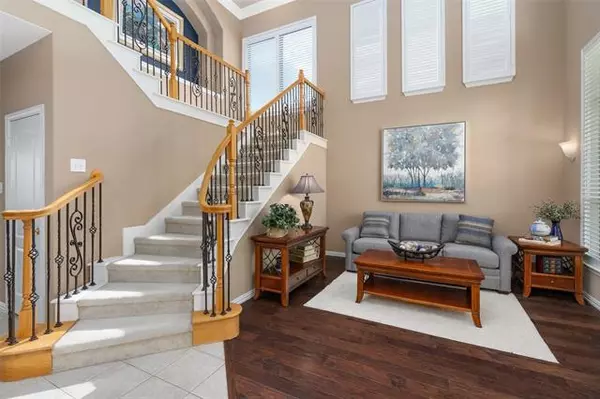$599,999
For more information regarding the value of a property, please contact us for a free consultation.
4 Beds
4 Baths
3,610 SqFt
SOLD DATE : 06/14/2021
Key Details
Property Type Single Family Home
Sub Type Single Family Residence
Listing Status Sold
Purchase Type For Sale
Square Footage 3,610 sqft
Price per Sqft $166
Subdivision Creekside Add Lisd
MLS Listing ID 14568841
Sold Date 06/14/21
Style Traditional
Bedrooms 4
Full Baths 3
Half Baths 1
HOA Fees $39
HOA Y/N Mandatory
Total Fin. Sqft 3610
Year Built 2001
Annual Tax Amount $10,624
Lot Size 10,454 Sqft
Acres 0.24
Property Description
Absolutely gorgeous home nestled in beautiful Creekside with Lewisville ISD. The welcoming entry way highlights bright living room with soaring custom plantation shutters. Prepare gourmet meals in the expansive chef inspired kitchen that opens to an inviting family room. Relax in the private primary suite as you enjoy the spa like tub & oversized WIC. Easily entertain guests with sizeable media room; all secondary bedrooms offer en-suite baths & WICs. Plenty of room for storing seasonal items with enormous extra storage room 12 ft x 9 ft. Planning desks allow for plenty of additional office & homework space. Spend afternoons &evenings in the tranquil back yard with views to pond with water feature & pergola.
Location
State TX
County Denton
Community Greenbelt, Jogging Path/Bike Path, Lake, Park
Direction From DNT exit Park Blvd/Plano Pkwy and turn west onto Park Blvd for 1.6 miles. Turn right onto Charles Street for .3 miles. Turn left onto Elmbrook drive for .2 miles turn right onto Green Oak Drive, house will be on right.
Rooms
Dining Room 2
Interior
Interior Features Cable TV Available, Decorative Lighting, High Speed Internet Available, Sound System Wiring, Vaulted Ceiling(s), Wainscoting
Heating Central, Natural Gas
Cooling Ceiling Fan(s), Central Air, Electric
Flooring Carpet, Ceramic Tile, Wood
Fireplaces Number 1
Fireplaces Type Brick, Gas Logs, Gas Starter, Insert
Appliance Convection Oven, Dishwasher, Disposal, Electric Oven, Gas Cooktop, Microwave, Plumbed For Gas in Kitchen, Plumbed for Ice Maker, Vented Exhaust Fan, Gas Water Heater
Heat Source Central, Natural Gas
Laundry Electric Dryer Hookup, Full Size W/D Area, Washer Hookup
Exterior
Exterior Feature Attached Grill, Covered Patio/Porch, Rain Gutters, Lighting, Private Yard
Garage Spaces 2.0
Fence Wood
Community Features Greenbelt, Jogging Path/Bike Path, Lake, Park
Utilities Available City Sewer, City Water, Individual Gas Meter, Individual Water Meter
Roof Type Composition
Garage Yes
Building
Lot Description Cul-De-Sac, Few Trees, Landscaped, Sprinkler System, Subdivision, Tank/ Pond
Story Two
Foundation Slab
Structure Type Brick
Schools
Elementary Schools Indian Creek
Middle Schools Arborcreek
High Schools Hebron
School District Lewisville Isd
Others
Ownership Ask Agent
Acceptable Financing Cash, Conventional, FHA, VA Loan
Listing Terms Cash, Conventional, FHA, VA Loan
Financing Conventional
Read Less Info
Want to know what your home might be worth? Contact us for a FREE valuation!

Our team is ready to help you sell your home for the highest possible price ASAP

©2025 North Texas Real Estate Information Systems.
Bought with Kay Cheek • Ebby Halliday, REALTORS-Frisco
"My job is to find and attract mastery-based agents to the office, protect the culture, and make sure everyone is happy! "






