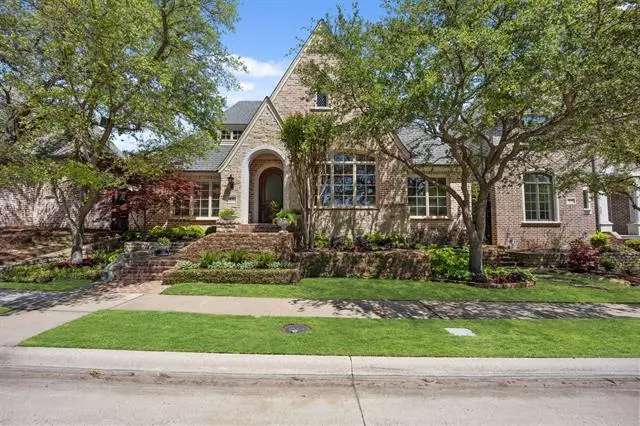$750,000
For more information regarding the value of a property, please contact us for a free consultation.
3 Beds
3 Baths
3,161 SqFt
SOLD DATE : 05/21/2021
Key Details
Property Type Single Family Home
Sub Type Single Family Residence
Listing Status Sold
Purchase Type For Sale
Square Footage 3,161 sqft
Price per Sqft $237
Subdivision Villages Of Stonebriar Park
MLS Listing ID 14554836
Sold Date 05/21/21
Style Traditional
Bedrooms 3
Full Baths 2
Half Baths 1
HOA Fees $350/mo
HOA Y/N Mandatory
Total Fin. Sqft 3161
Year Built 2001
Annual Tax Amount $12,746
Lot Size 6,534 Sqft
Acres 0.15
Property Description
Hawkins Welwood custom masterpiece in Villages of Stonebriar Park, a premier gated community. Meticulously maintained, open floor plan features plantation shutters, wood blinds & wood floors. Formal living room has vaulted ceiling with timber beams. The chefs kitchen boasts subzero fridge, Thermador double ovens, gas cooktop & dishwasher, granite counters & walk in pantry. Kitchen opens to spacious living room with builtins & cozy fireplace. Inviting primary suite is separate from other bedrooms, featuring walk through shower, separate vanities and 2 huge walk-in closets! Relax in private outdoor courtyard with covered patio, lush landscaping, water feature & small grass area around corner. Huge utility room!
Location
State TX
County Collin
Community Gated, Guarded Entrance, Jogging Path/Bike Path, Lake, Park, Perimeter Fencing
Direction From Sam Rayburn Tollway (Highway 121), exit Legacy Drive and go north. Turn right on Stonebriar Drive. Turn right on Miramar Drive. Take a left on Fairfax Drive, home is on your left.
Rooms
Dining Room 2
Interior
Interior Features Cable TV Available, Decorative Lighting, High Speed Internet Available, Smart Home System, Sound System Wiring, Vaulted Ceiling(s)
Heating Zoned
Cooling Ceiling Fan(s), Central Air, Electric, Gas, Zoned
Flooring Carpet, Ceramic Tile, Marble, Wood
Fireplaces Number 1
Fireplaces Type Gas Logs, Gas Starter
Appliance Built-in Refrigerator, Convection Oven, Dishwasher, Disposal, Double Oven, Electric Oven, Microwave, Plumbed For Gas in Kitchen, Plumbed for Ice Maker, Vented Exhaust Fan, Gas Water Heater
Heat Source Zoned
Laundry Electric Dryer Hookup, Full Size W/D Area, Washer Hookup
Exterior
Exterior Feature Covered Patio/Porch, Rain Gutters, Lighting
Garage Spaces 2.0
Fence Wood
Community Features Gated, Guarded Entrance, Jogging Path/Bike Path, Lake, Park, Perimeter Fencing
Utilities Available Alley, City Sewer, City Water, Curbs, Sidewalk, Underground Utilities
Roof Type Composition
Garage Yes
Building
Lot Description Few Trees, Interior Lot, Landscaped, Sprinkler System, Subdivision
Story One
Foundation Slab
Structure Type Brick
Schools
Elementary Schools Spears
Middle Schools Hunt
High Schools Frisco
School District Frisco Isd
Others
Ownership Of Record
Acceptable Financing Cash, Conventional, VA Loan
Listing Terms Cash, Conventional, VA Loan
Financing Cash
Read Less Info
Want to know what your home might be worth? Contact us for a FREE valuation!

Our team is ready to help you sell your home for the highest possible price ASAP

©2024 North Texas Real Estate Information Systems.
Bought with Bk Delbert • Robert Elliott and Associates

"My job is to find and attract mastery-based agents to the office, protect the culture, and make sure everyone is happy! "

