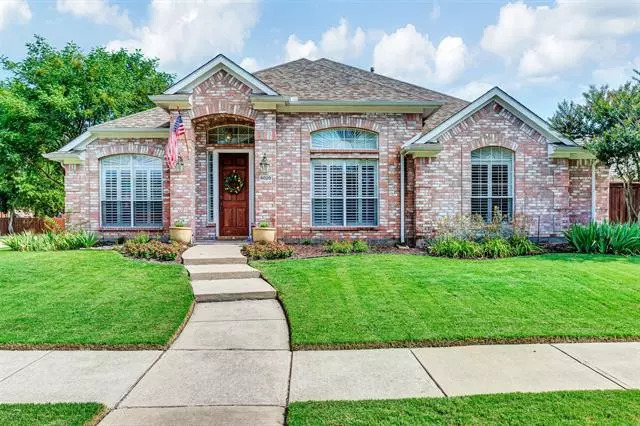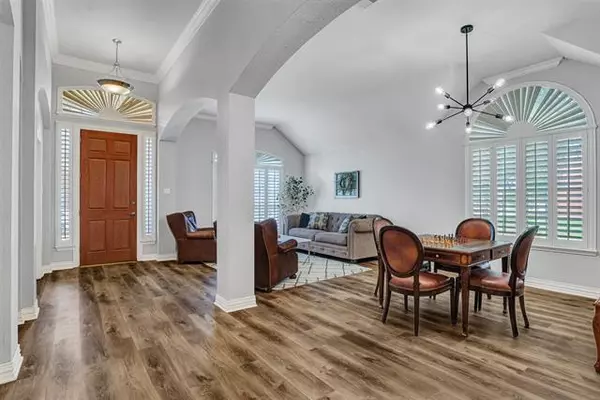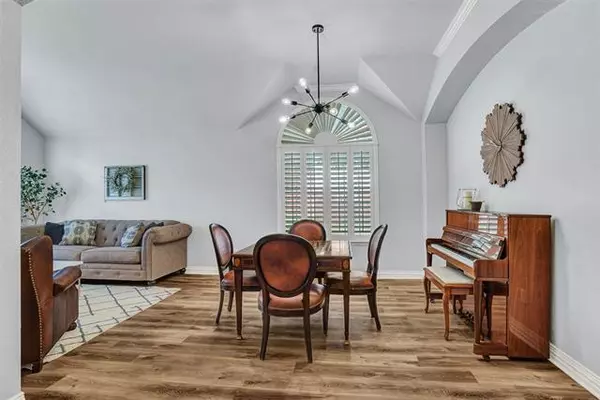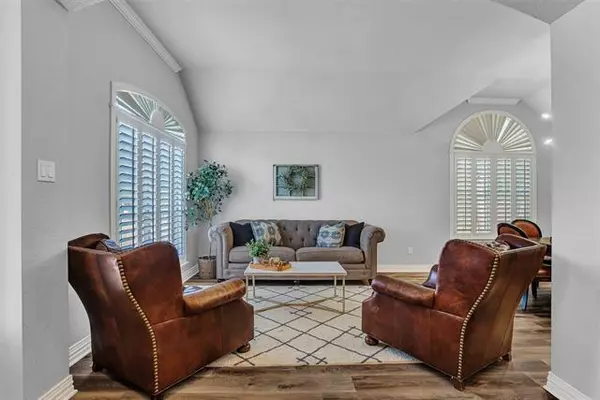$399,500
For more information regarding the value of a property, please contact us for a free consultation.
3 Beds
2 Baths
2,745 SqFt
SOLD DATE : 07/28/2021
Key Details
Property Type Single Family Home
Sub Type Single Family Residence
Listing Status Sold
Purchase Type For Sale
Square Footage 2,745 sqft
Price per Sqft $145
Subdivision Eldorado Heights Sec Iii Ph Iii
MLS Listing ID 14618265
Sold Date 07/28/21
Bedrooms 3
Full Baths 2
HOA Fees $29/ann
HOA Y/N Mandatory
Total Fin. Sqft 2745
Year Built 2002
Annual Tax Amount $6,913
Lot Size 7,405 Sqft
Acres 0.17
Property Description
RARE FIND large one-story home with MEDIA ROOM! Features formal sitting, dining, office with built-ins, living rm, and breakfast area. Kitchen features skylight, granite, dbl ovens, built-in subzero fridge, gas cooktop, and more! NEW wood-look LVP installed throughout home JAN 2021. Lots of BEAUTIFUL DETAILS with CROWN MOLDING and PLANTATION SHUTTERS throughout, WAINSCOTING in bedrooms, BUILT-IN master closet drawers with jewelry organizer, 30x13 COVERED PATIO with fans, and TANKLESS WATER HEATER. Garage is INSULATED with EPOXY FLOORING and an AC UNIT! Built-in SPEAKERS in media, living rm, back porch, & garage. Community has 2 pools, bike trail, & park near elementary school. 3D Matterport tour available!
Location
State TX
County Collin
Community Community Pool, Jogging Path/Bike Path
Direction From 121, North on Stacy, R on Ridge, R on Sidney Ln, L on Riverbirch, R on Vineyard. Home is on the corner.
Rooms
Dining Room 2
Interior
Interior Features Cable TV Available, Decorative Lighting, High Speed Internet Available, Sound System Wiring, Wainscoting
Heating Central, Natural Gas
Cooling Ceiling Fan(s), Central Air, Electric
Flooring Carpet, Luxury Vinyl Plank
Fireplaces Number 1
Fireplaces Type Gas Logs, Gas Starter
Appliance Built-in Refrigerator, Dishwasher, Disposal, Double Oven, Gas Cooktop, Gas Oven, Microwave, Plumbed for Ice Maker, Tankless Water Heater, Gas Water Heater
Heat Source Central, Natural Gas
Laundry Electric Dryer Hookup, Washer Hookup
Exterior
Exterior Feature Covered Patio/Porch, Rain Gutters
Garage Spaces 2.0
Fence Wood
Community Features Community Pool, Jogging Path/Bike Path
Utilities Available City Sewer, City Water, Concrete, Curbs, Individual Gas Meter, Individual Water Meter, Sidewalk, Underground Utilities
Roof Type Composition
Garage Yes
Building
Lot Description Corner Lot, Few Trees, Landscaped, Lrg. Backyard Grass, Sprinkler System
Story One
Foundation Slab
Structure Type Brick,Vinyl Siding
Schools
Elementary Schools Johnson
Middle Schools Evans
High Schools Mckinney
School District Mckinney Isd
Others
Restrictions Easement(s)
Ownership Mark and Lisa Padilla
Acceptable Financing Cash, Conventional, FHA, VA Loan
Listing Terms Cash, Conventional, FHA, VA Loan
Financing Cash
Special Listing Condition Deed Restrictions, Survey Available, Utility Easement
Read Less Info
Want to know what your home might be worth? Contact us for a FREE valuation!

Our team is ready to help you sell your home for the highest possible price ASAP

©2025 North Texas Real Estate Information Systems.
Bought with Maria Montalvo • RE/MAX Town & Country
"My job is to find and attract mastery-based agents to the office, protect the culture, and make sure everyone is happy! "






